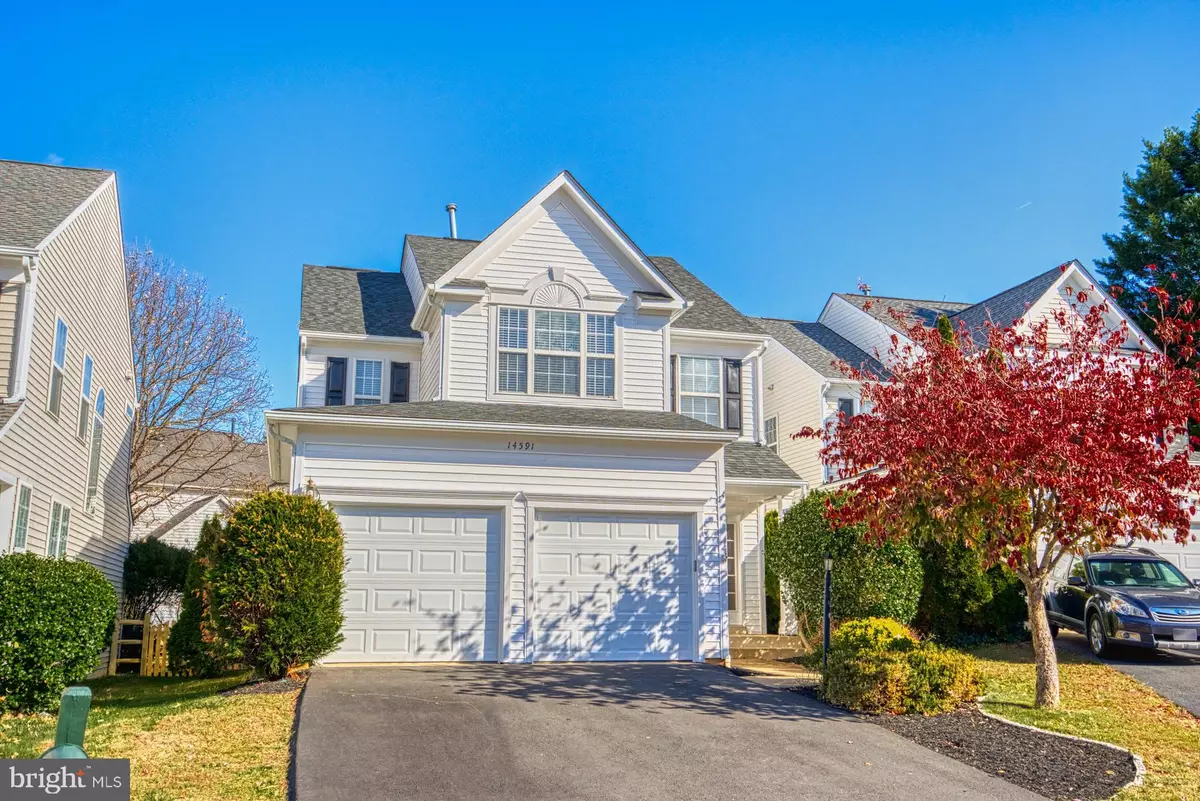$584,900
$579,900
0.9%For more information regarding the value of a property, please contact us for a free consultation.
3 Beds
4 Baths
3,050 SqFt
SOLD DATE : 12/21/2021
Key Details
Sold Price $584,900
Property Type Single Family Home
Sub Type Detached
Listing Status Sold
Purchase Type For Sale
Square Footage 3,050 sqft
Price per Sqft $191
Subdivision Virginia Oaks
MLS Listing ID VAPW2012610
Sold Date 12/21/21
Style Colonial
Bedrooms 3
Full Baths 3
Half Baths 1
HOA Fees $143/qua
HOA Y/N Y
Abv Grd Liv Area 2,050
Originating Board BRIGHT
Year Built 2000
Annual Tax Amount $5,887
Tax Year 2021
Lot Size 4,800 Sqft
Acres 0.11
Property Description
New Listing! Beautiful 3000+ sqft home on a quiet cul-de-sac in sought after Virginia Oaks. Freshly painted and move-in ready. This lovely house boasts real hardwood floors throughout the modern and open floor plan main level. A welcoming foyer introduces you to the formal dining room and lovely family room adjacent to the huge kitchen. With space for more than 1 cook, and table space with pantry shelving. The primary bedroom has soaring vaulted ceilings and a luxurious en suite bath and peaceful & relaxing integrated sitting room. 2 more spacious bedrooms with lots of closet space a full bath and upper level laundry complete the upstairs. The fully finished basement is a dream come true! 1000 sq ft of fun, it features an awesome built-in wet bar, luxury vinyl plank flooring, a rec room, office/bonus room, another laundry room and a full bath. Ideally located tucked away in this great neighborhood. The fully fenced backyard and large deck are perfect for year round use and low maintenance. New driveway, roof & HVAC, this home comes with a 1 year home warranty for your eace of mind. Priced to sell, don't miss this one!
Location
State VA
County Prince William
Zoning RPC
Direction South
Rooms
Basement Full, Fully Finished
Interior
Interior Features Bar, Breakfast Area, Built-Ins, Carpet, Ceiling Fan(s), Chair Railings, Crown Moldings, Dining Area, Family Room Off Kitchen, Floor Plan - Open, Formal/Separate Dining Room, Kitchen - Eat-In, Kitchen - Table Space, Primary Bath(s), Soaking Tub, Wet/Dry Bar, Window Treatments, Wine Storage, Wood Floors
Hot Water Natural Gas
Heating Forced Air, Central
Cooling Central A/C
Flooring Hardwood, Carpet, Ceramic Tile, Vinyl
Fireplaces Number 1
Fireplaces Type Fireplace - Glass Doors, Gas/Propane, Mantel(s)
Equipment Dishwasher, Disposal, Dryer, Exhaust Fan, Humidifier, Icemaker, Oven/Range - Gas, Water Heater, Washer, Washer - Front Loading, Dryer - Front Loading
Fireplace Y
Appliance Dishwasher, Disposal, Dryer, Exhaust Fan, Humidifier, Icemaker, Oven/Range - Gas, Water Heater, Washer, Washer - Front Loading, Dryer - Front Loading
Heat Source Natural Gas
Laundry Upper Floor
Exterior
Garage Garage - Front Entry, Inside Access
Garage Spaces 2.0
Fence Fully, Split Rail, Wire
Utilities Available Cable TV, Phone, Under Ground
Water Access N
Roof Type Architectural Shingle
Accessibility None
Attached Garage 2
Total Parking Spaces 2
Garage Y
Building
Lot Description Cul-de-sac, Landscaping, Level, Rear Yard
Story 3
Foundation Concrete Perimeter
Sewer Public Sewer
Water Public
Architectural Style Colonial
Level or Stories 3
Additional Building Above Grade, Below Grade
Structure Type Dry Wall,9'+ Ceilings
New Construction N
Schools
Elementary Schools Glenkirk
Middle Schools Gainesville
High Schools Patriot
School District Prince William County Public Schools
Others
Pets Allowed Y
HOA Fee Include Common Area Maintenance,Management
Senior Community No
Tax ID 7396-38-1238
Ownership Fee Simple
SqFt Source Assessor
Acceptable Financing Cash, Conventional, Exchange, FHA, Negotiable, VA
Listing Terms Cash, Conventional, Exchange, FHA, Negotiable, VA
Financing Cash,Conventional,Exchange,FHA,Negotiable,VA
Special Listing Condition Standard
Pets Description No Pet Restrictions
Read Less Info
Want to know what your home might be worth? Contact us for a FREE valuation!

Our team is ready to help you sell your home for the highest possible price ASAP

Bought with Russell A Conners • Century 21 Redwood Realty

"My job is to find and attract mastery-based agents to the office, protect the culture, and make sure everyone is happy! "






