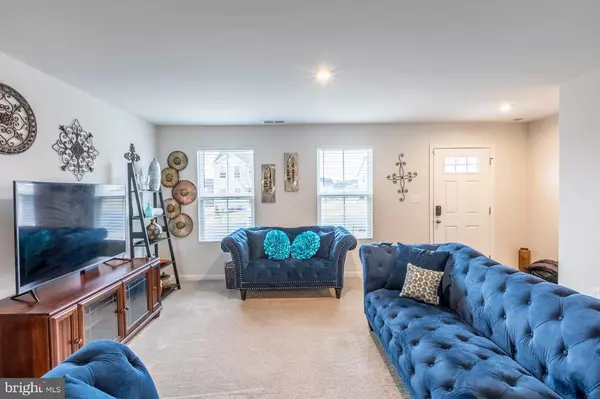$305,000
$314,000
2.9%For more information regarding the value of a property, please contact us for a free consultation.
4 Beds
3 Baths
1,918 SqFt
SOLD DATE : 06/26/2020
Key Details
Sold Price $305,000
Property Type Single Family Home
Sub Type Detached
Listing Status Sold
Purchase Type For Sale
Square Footage 1,918 sqft
Price per Sqft $159
Subdivision None Available
MLS Listing ID VAGR102920
Sold Date 06/26/20
Style Colonial
Bedrooms 4
Full Baths 2
Half Baths 1
HOA Fees $50/qua
HOA Y/N Y
Abv Grd Liv Area 1,918
Originating Board BRIGHT
Year Built 2019
Annual Tax Amount $2,031
Tax Year 2019
Lot Size 10,018 Sqft
Acres 0.23
Lot Dimensions .23 acre
Property Description
Backups accepted, call listing agt. Near DIA/NGIC and only 1 yr old better than new open 2 story floorplan with almost 2000 sq ft and garage. King master suite upstairs plus 3 more upstairs, and study first floor could become 5th bedroom. Large great room, gourmet upgraded kitchen with huge island, dining area and pantry. 2 car large garage .Huge bonus is the rear extremely private rear yard with no homes behind it just fields.Negotiable possession quick or May. A must see in new neighborhood of sold out homes
Location
State VA
County Greene
Zoning R-1
Rooms
Other Rooms Dining Room, Primary Bedroom, Bedroom 2, Bedroom 4, Kitchen, Bedroom 1, Study, Great Room, Bathroom 2, Bathroom 3
Interior
Interior Features Butlers Pantry, Carpet, Ceiling Fan(s), Combination Dining/Living, Combination Kitchen/Dining, Combination Kitchen/Living, Dining Area, Family Room Off Kitchen, Floor Plan - Open, Floor Plan - Traditional, Kitchen - Country, Kitchen - Eat-In, Kitchen - Gourmet, Kitchen - Island, Primary Bath(s), Pantry, Recessed Lighting, Tub Shower, Walk-in Closet(s), Window Treatments, Other
Hot Water Electric
Heating Heat Pump(s)
Cooling Heat Pump(s)
Flooring Carpet, Laminated
Equipment Built-In Microwave, Dishwasher, Disposal, Energy Efficient Appliances, Oven - Self Cleaning, Stove, Water Heater, Washer/Dryer Hookups Only, Oven/Range - Electric
Furnishings No
Fireplace N
Window Features Energy Efficient
Appliance Built-In Microwave, Dishwasher, Disposal, Energy Efficient Appliances, Oven - Self Cleaning, Stove, Water Heater, Washer/Dryer Hookups Only, Oven/Range - Electric
Heat Source Electric
Laundry Hookup, Upper Floor
Exterior
Garage Covered Parking, Garage - Front Entry, Inside Access, Oversized
Garage Spaces 2.0
Utilities Available DSL Available, Under Ground, Water Available, Other, Cable TV Available
Water Access N
View Garden/Lawn
Roof Type Architectural Shingle
Accessibility Other
Attached Garage 2
Total Parking Spaces 2
Garage Y
Building
Lot Description Cleared, Level, Open, Premium, Private, Road Frontage, Secluded
Story 2
Sewer Community Septic Tank, Private Septic Tank
Water Public
Architectural Style Colonial
Level or Stories 2
Additional Building Above Grade, Below Grade
Structure Type Dry Wall
New Construction N
Schools
Elementary Schools Ruckersville
Middle Schools William Monroe
High Schools William Monroe
School District Greene County Public Schools
Others
Pets Allowed Y
Senior Community No
Tax ID NO TAX RECORD
Ownership Fee Simple
SqFt Source Assessor
Acceptable Financing Conventional, FHA, Cash, Negotiable, VA, Other
Horse Property N
Listing Terms Conventional, FHA, Cash, Negotiable, VA, Other
Financing Conventional,FHA,Cash,Negotiable,VA,Other
Special Listing Condition Standard
Pets Description No Pet Restrictions
Read Less Info
Want to know what your home might be worth? Contact us for a FREE valuation!

Our team is ready to help you sell your home for the highest possible price ASAP

Bought with Sharon Woods • Exit Realty Washington Township

"My job is to find and attract mastery-based agents to the office, protect the culture, and make sure everyone is happy! "






