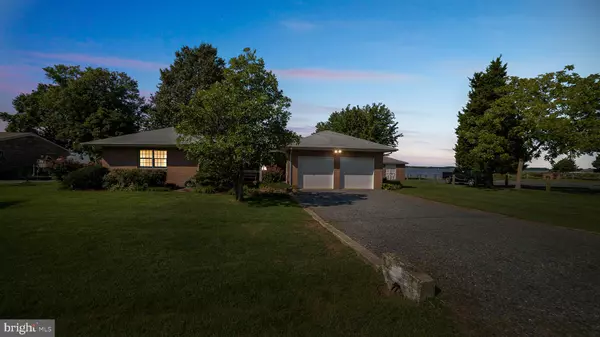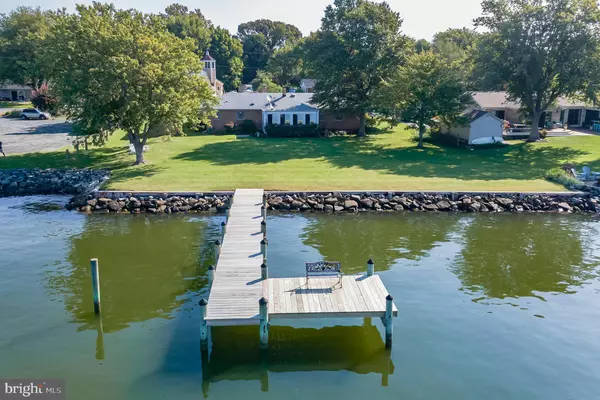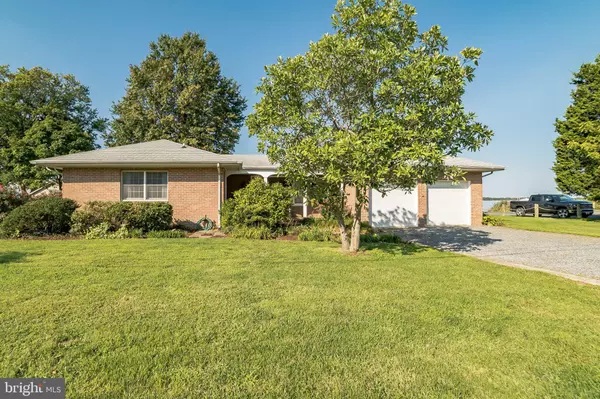$760,000
$639,900
18.8%For more information regarding the value of a property, please contact us for a free consultation.
3 Beds
3 Baths
1,592 SqFt
SOLD DATE : 10/29/2021
Key Details
Sold Price $760,000
Property Type Single Family Home
Sub Type Detached
Listing Status Sold
Purchase Type For Sale
Square Footage 1,592 sqft
Price per Sqft $477
Subdivision Marling Farms
MLS Listing ID MDQA2001024
Sold Date 10/29/21
Style Ranch/Rambler
Bedrooms 3
Full Baths 2
Half Baths 1
HOA Fees $8/ann
HOA Y/N Y
Abv Grd Liv Area 1,592
Originating Board BRIGHT
Year Built 1973
Annual Tax Amount $5,516
Tax Year 2021
Lot Size 0.543 Acres
Acres 0.54
Property Description
This stately and refined home in Chester, Maryland is an absolute treasure that features 3 beds and 2.5 baths across 1,592 total finished sq ft. The water view is unsurpassed, looking to the south stretching to the horizon. This home has magnificent views and spectacular sunsets, truly one of the best in town! This home includes a new pier (2020)! Inside is a bright and open living space featuring the living and dining room. The living room has pristine brick walls and a fireplace framed with built-in shelves. Off the dining area is a large eat-in kitchen complete with stainless steel appliances, a range hood, brick backsplash, and tons of solid wood cabinets. Youll also find a fireplace with a brick wall and glass sliding doors to the sunroom. Off the kitchen is a convenient half bath and a spacious and well-organized laundry space making chores a breeze! Move your way to the bedroom area of this home featuring 3 beds including the primary suite with a walk-in shower with grab bars and a built-in seat. The 2 other bedrooms are substantial and each has a ceiling fan. They share a full hallway bath that has a tub/shower combo! Both bathrooms were redone in the last 8 years. Theres a lovely sunroom with a storm door to the backyard. This part of the home is cozy and offers a great view of the surrounding territorial area. The crawlspace has been completely encapsulated with a commercial-grade dehumidifier & sump pump as well! Parking is made easy with your 2 car garage with a wide driveway for additional parking. The massive yard is perfect to host large gatherings and is a great spot to watch the sunset. 1704 Bayside Drive brings you close to Kent Narrows and plenty of dining and shopping destinations! Book your appointment soon!
Location
State MD
County Queen Annes
Zoning NC-20
Rooms
Main Level Bedrooms 3
Interior
Hot Water Oil
Heating Forced Air
Cooling Ceiling Fan(s), Central A/C
Fireplaces Number 1
Heat Source Oil
Exterior
Garage Garage - Front Entry
Garage Spaces 5.0
Waterfront Y
Water Access Y
Accessibility None
Attached Garage 1
Total Parking Spaces 5
Garage Y
Building
Story 1
Foundation Other
Sewer On Site Septic
Water Well
Architectural Style Ranch/Rambler
Level or Stories 1
Additional Building Above Grade, Below Grade
New Construction N
Schools
School District Queen Anne'S County Public Schools
Others
Senior Community No
Tax ID 1804040643
Ownership Fee Simple
SqFt Source Assessor
Special Listing Condition Standard
Read Less Info
Want to know what your home might be worth? Contact us for a FREE valuation!

Our team is ready to help you sell your home for the highest possible price ASAP

Bought with Kaitlyn Cole Collins • Clark & Co Realty, LLC

"My job is to find and attract mastery-based agents to the office, protect the culture, and make sure everyone is happy! "






