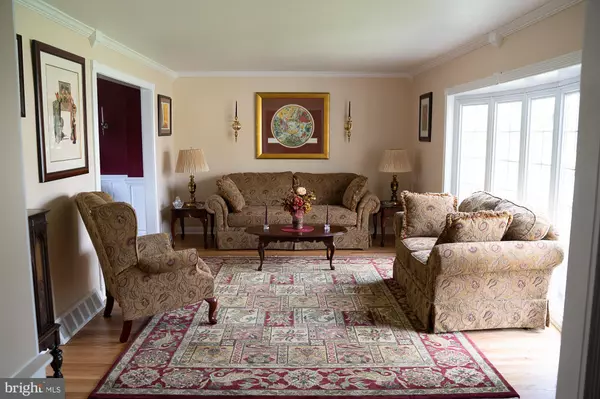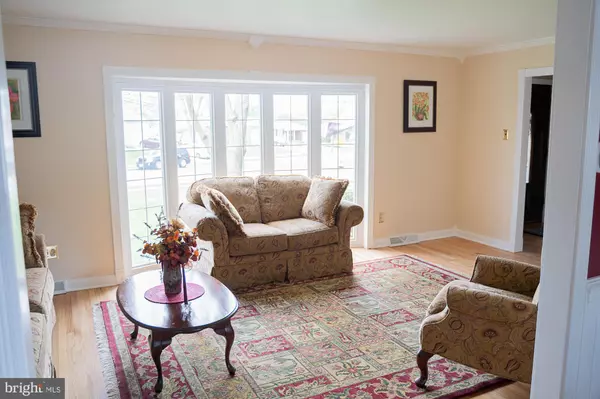$260,000
$260,000
For more information regarding the value of a property, please contact us for a free consultation.
4 Beds
2 Baths
1,704 SqFt
SOLD DATE : 05/15/2020
Key Details
Sold Price $260,000
Property Type Single Family Home
Sub Type Detached
Listing Status Sold
Purchase Type For Sale
Square Footage 1,704 sqft
Price per Sqft $152
Subdivision Birches
MLS Listing ID NJGL257298
Sold Date 05/15/20
Style Colonial
Bedrooms 4
Full Baths 1
Half Baths 1
HOA Y/N N
Abv Grd Liv Area 1,704
Originating Board BRIGHT
Year Built 1964
Annual Tax Amount $6,717
Tax Year 2019
Lot Size 0.300 Acres
Acres 0.3
Property Description
Welcome to 403 Georgetown Road located in the " Original Birches" section of Washington Twp. All I have to say about this home is "WOW". Let's start with the exterior of this beauty. The curb appeal is absolutely BEAUTIFUL and sitting on a premium CORNER LOT! Professionally landscaped, with a beautiful paver driveway, walk way and front porch. The exterior has vinyl siding with the scallop front, newer roof ( approx. 4 years ), underground sprinkler system in the front, sides and back. Let's not forget the beautiful gardens on the side of the home with stepping stones. OK! Let's go inside! Once you enter into this FABULOUS home, you are immediately feeling the warmth of home! Very inviting with the hardwood flooring and true WOOD Wainscot. The "formal" living room has beautiful "crown molding" and refinished original hardwood flooring. The hardwood flooring is throughout the upper and lower levels with the exception of the family room. The living room is adjoined by the formal dining room. The dining room has custom wood "Wainscot" and custom " crown molding. The windows throughout have been replaced with vinyl replacement windows. Next, we have this gorgeous RENOVATED kitchen, equipped with stainless steel appliances, ceramic tile flooring, Maple cabinets and granite countertops. There is also an instant " hot water" dispenser in the kitchen! Off the kitchen is the family room that has been freshly painted and has berber carpeting, built-ins and a " wood burning" fireplace. Access off the family room leads outside to this stunning backyard! Walk out to a beautifully landscaped area with a " PAVER PATIO" and "FIRE PIT", surrounded with flowerbeds and a "PLAY AREA", there is also a section of privacy fencing by the play area. Simply relaxing! Let's go back inside of this extremely well maintained home. Oh, I wanted to add there is a powder room and entrance to the garage located just off the family room. Are you thinking you still need more space?..... If so, WE HAVE IT! There is a "FINISHED" basement with wall to wall carpeting, acoustic ceiling, HVAC ducting, storage under the stairs, and jalousie window w/ screens. The laundry room has washer/dryer hook-ups, tub and multiple large white storage cabinets! We still have the UPPER LEVEL, all 4 bedrooms have been freshly painted, finished hardwood flooring, ceiling fans and closet organizers. Did I mention that this home is "walking distance" to the BIRCHES elementary school, close proximity to many eateries , shopping, public transportation, easy access to routes 42, 55 and the A.C. Expressway. This home will not disappoint !
Location
State NJ
County Gloucester
Area Washington Twp (20818)
Zoning PR1
Rooms
Other Rooms Living Room, Dining Room, Bedroom 2, Bedroom 3, Bedroom 4, Kitchen, Family Room, Foyer, Bedroom 1, Great Room, Laundry, Full Bath
Basement Full, Interior Access, Partially Finished, Windows
Interior
Interior Features Attic, Breakfast Area, Carpet, Ceiling Fan(s), Chair Railings, Combination Dining/Living, Combination Kitchen/Dining, Crown Moldings, Dining Area, Family Room Off Kitchen, Floor Plan - Traditional, Kitchen - Eat-In, Kitchen - Table Space, Recessed Lighting, Tub Shower, Wainscotting
Heating Forced Air
Cooling Central A/C
Flooring Carpet, Ceramic Tile, Hardwood
Fireplaces Number 1
Fireplaces Type Brick, Wood
Fireplace Y
Window Features Replacement,Bay/Bow
Heat Source Natural Gas
Laundry Basement
Exterior
Exterior Feature Patio(s), Porch(es)
Garage Garage - Front Entry, Inside Access
Garage Spaces 4.0
Fence Privacy, Vinyl, Panel
Water Access N
View Garden/Lawn, Street, Trees/Woods
Roof Type Shingle
Accessibility None
Porch Patio(s), Porch(es)
Attached Garage 1
Total Parking Spaces 4
Garage Y
Building
Lot Description Cleared, Corner, Front Yard, Landscaping, Level, Rear Yard, SideYard(s)
Story 2
Sewer Public Sewer
Water Public
Architectural Style Colonial
Level or Stories 2
Additional Building Above Grade, Below Grade
Structure Type Dry Wall
New Construction N
Schools
Elementary Schools Birches
Middle Schools Bunker Hill
High Schools Washington Twp. H.S.
School District Washington Township Public Schools
Others
Senior Community No
Tax ID 18-00116 05-00019
Ownership Fee Simple
SqFt Source Estimated
Security Features Carbon Monoxide Detector(s),Smoke Detector
Acceptable Financing Cash, Conventional, FHA, VA
Listing Terms Cash, Conventional, FHA, VA
Financing Cash,Conventional,FHA,VA
Special Listing Condition Standard
Read Less Info
Want to know what your home might be worth? Contact us for a FREE valuation!

Our team is ready to help you sell your home for the highest possible price ASAP

Bought with Danielle Mazza-DiVenti • RE/MAX Connection Realtors

"My job is to find and attract mastery-based agents to the office, protect the culture, and make sure everyone is happy! "






