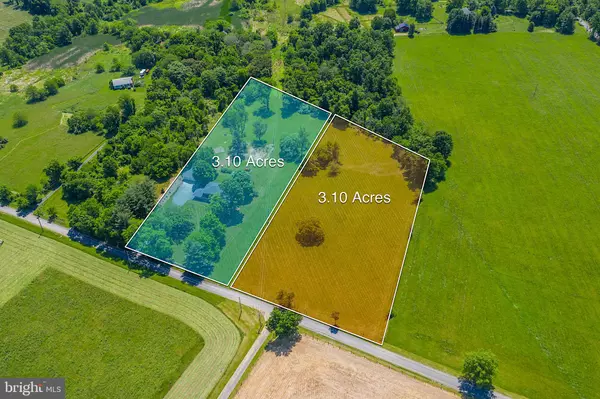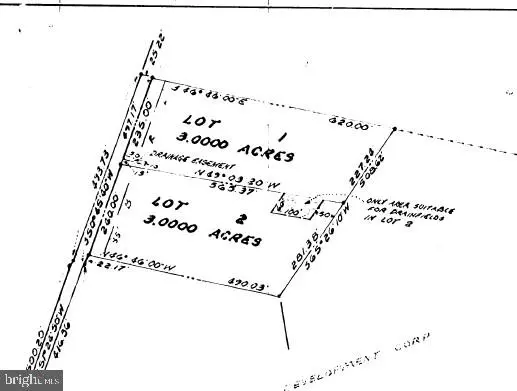$849,999
$849,999
For more information regarding the value of a property, please contact us for a free consultation.
4 Beds
3 Baths
2,548 SqFt
SOLD DATE : 08/10/2022
Key Details
Sold Price $849,999
Property Type Single Family Home
Sub Type Detached
Listing Status Sold
Purchase Type For Sale
Square Footage 2,548 sqft
Price per Sqft $333
Subdivision Hill Valley Acres
MLS Listing ID VALO2026132
Sold Date 08/10/22
Style Colonial
Bedrooms 4
Full Baths 2
Half Baths 1
HOA Y/N N
Abv Grd Liv Area 2,548
Originating Board BRIGHT
Year Built 1975
Annual Tax Amount $4,826
Tax Year 2022
Lot Size 3.000 Acres
Acres 3.0
Property Description
Lost power? No problem, the generator conveys? Want your son and his family or mom and dad to live next door? No Problem, the vacant 3 acre lot next door conveys, you can build a guest house or 2nd home! Want to have a horse, goats, sheep, Llama's - No problem - the vacant 3 acre lot next door conveys with a stream in the back of the parcel for fresh water! This beautiful 4 bedroom 2 and 1/2 bath home sits on 3 acres and is also selling with it the 3 acre vacant lot next door. Lot 2 (See documents and agent remarks for tax ID number). Gorgeous Mountain Views you can enjoy from the enclosed and screened front porch! So many upgrades. Attached 2 car garage as well as oversized, Detached 3 car garage with storage loft. Main floor office, Remodeled eat in Kitchen with bay window bump out, granite counters, and sky light and all interior doors are solid wood panel doors throughout the home. 1st Floor heat pump replaced in 2020, 2nd floor heat pump replaced in 2019, 3rd zone heat pump for addition (back family room and Formal living room) replaced May 2022. New hot water heater 2022, New Washer & Dryer 2019, Roof replaced 2018 with 50 year Shingles on house and detached garage. all new skylights replaced in 2018. Septic tank inspected and pumped Nov. 2019. Diesel generator in garage with 10 circuits to convey. 2nd Refrigerator in garage to convey. Freezer in unfinished basement to convey. Hardwood on most of the main floor and upstairs bedrooms. There is a small stream on the vacant lot for water supply for animals. There is also a fenced in garden with Blueberries, blackberries and asparagus.
Location
State VA
County Loudoun
Zoning AR1
Rooms
Basement Full
Interior
Hot Water Electric
Heating Forced Air, Heat Pump(s)
Cooling Ceiling Fan(s), Central A/C
Fireplaces Number 1
Fireplaces Type Wood
Fireplace Y
Heat Source Oil, Electric
Laundry Main Floor
Exterior
Garage Garage Door Opener, Oversized
Garage Spaces 5.0
Water Access N
View Mountain
Accessibility None
Attached Garage 2
Total Parking Spaces 5
Garage Y
Building
Story 3
Foundation Permanent
Sewer Septic Exists
Water Private
Architectural Style Colonial
Level or Stories 3
Additional Building Above Grade, Below Grade
New Construction N
Schools
Elementary Schools Mountain View
Middle Schools Harmony
High Schools Woodgrove
School District Loudoun County Public Schools
Others
Senior Community No
Tax ID 550252131000
Ownership Fee Simple
SqFt Source Estimated
Acceptable Financing Cash, Conventional, FHA, VA
Listing Terms Cash, Conventional, FHA, VA
Financing Cash,Conventional,FHA,VA
Special Listing Condition Standard
Read Less Info
Want to know what your home might be worth? Contact us for a FREE valuation!

Our team is ready to help you sell your home for the highest possible price ASAP

Bought with Sarah E Lipkowitz • Hagan Realty

"My job is to find and attract mastery-based agents to the office, protect the culture, and make sure everyone is happy! "






