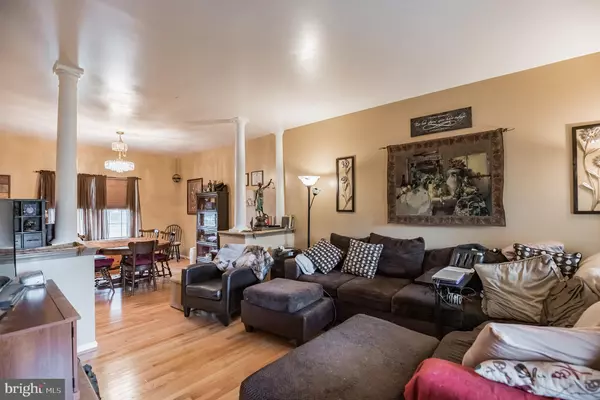$360,000
$350,000
2.9%For more information regarding the value of a property, please contact us for a free consultation.
3 Beds
3 Baths
1,716 SqFt
SOLD DATE : 08/18/2021
Key Details
Sold Price $360,000
Property Type Single Family Home
Sub Type Detached
Listing Status Sold
Purchase Type For Sale
Square Footage 1,716 sqft
Price per Sqft $209
Subdivision Wakefield
MLS Listing ID MDCH2001248
Sold Date 08/18/21
Style Colonial
Bedrooms 3
Full Baths 2
Half Baths 1
HOA Fees $43/ann
HOA Y/N Y
Abv Grd Liv Area 1,716
Originating Board BRIGHT
Year Built 1999
Annual Tax Amount $3,343
Tax Year 2020
Lot Size 7,993 Sqft
Acres 0.18
Property Description
Welcome to this 3 bedroom 2.5 bath home. Walking up you are greeted by the large front porch, the perfect place to start your morning with a hot beverage. Wood floors flow through out the main level as you walk in. The front living is light and bright and easily flows into the dining room with decorative pillars and center chandelier. The kitchen is spacious and provides plenty of counter space and cabinet space. Retreat to the large primary bedroom with en-suite featuring soak tub and separate shower. Two bedrooms with closets and a hall bath complete the level. The finished basement is perfect for additional living space or recroom and include bonus room, perfect for an office or storage space. Easily entertain on the large deck overlooking the fenced in back yard with horseshoe pits. HOA includes tennis court, soccer field, playground, community room and pool access. Set close to shopping, dining, entertainment, malls, and parks. Easy commute to Washington DC, Dahlgren, PAX, AAFB, and more!
Location
State MD
County Charles
Zoning PUD
Rooms
Basement Connecting Stairway, Partially Finished
Interior
Interior Features Attic, Dining Area, Floor Plan - Traditional, Kitchen - Table Space, Primary Bath(s), Window Treatments
Hot Water Natural Gas
Heating Forced Air
Cooling Central A/C
Heat Source Natural Gas
Exterior
Garage Garage - Front Entry
Garage Spaces 1.0
Amenities Available Basketball Courts, Common Grounds, Jog/Walk Path, Pool - Outdoor, Tot Lots/Playground
Water Access N
Accessibility None
Attached Garage 1
Total Parking Spaces 1
Garage Y
Building
Story 3
Sewer Public Sewer
Water Public
Architectural Style Colonial
Level or Stories 3
Additional Building Above Grade, Below Grade
New Construction N
Schools
Middle Schools Benjamin Stoddert
High Schools Thomas Stone
School District Charles County Public Schools
Others
HOA Fee Include Management,Snow Removal
Senior Community No
Tax ID 0906240348
Ownership Fee Simple
SqFt Source Assessor
Security Features Smoke Detector
Special Listing Condition Standard
Read Less Info
Want to know what your home might be worth? Contact us for a FREE valuation!

Our team is ready to help you sell your home for the highest possible price ASAP

Bought with Nicole M Waheed • Compass

"My job is to find and attract mastery-based agents to the office, protect the culture, and make sure everyone is happy! "






