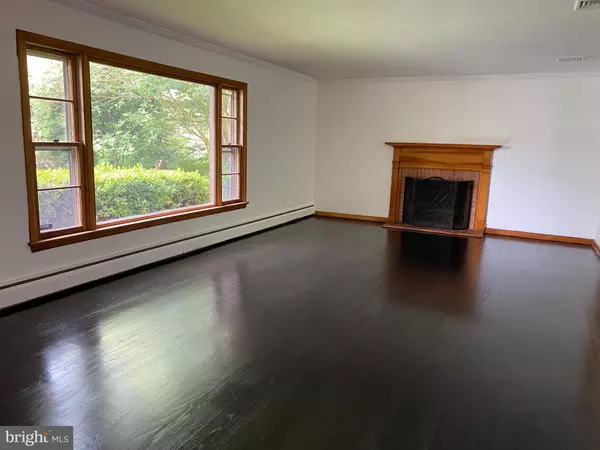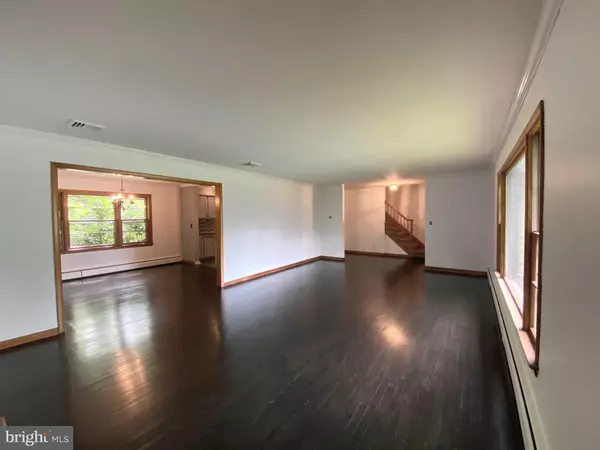$310,000
$324,000
4.3%For more information regarding the value of a property, please contact us for a free consultation.
4 Beds
3 Baths
2,306 SqFt
SOLD DATE : 08/14/2020
Key Details
Sold Price $310,000
Property Type Single Family Home
Sub Type Detached
Listing Status Sold
Purchase Type For Sale
Square Footage 2,306 sqft
Price per Sqft $134
Subdivision Susquehanna River Hills
MLS Listing ID MDHR246890
Sold Date 08/14/20
Style Colonial
Bedrooms 4
Full Baths 2
Half Baths 1
HOA Y/N N
Abv Grd Liv Area 2,306
Originating Board BRIGHT
Year Built 1960
Annual Tax Amount $2,952
Tax Year 2019
Lot Size 0.482 Acres
Acres 0.48
Property Description
Don't miss this quality home just minutes from all downtown Havre de Grace has to offer. Moments from I-95, Rt. 40 and APG makes this home a commuters dream. Lovingly maintained by the original family who built the home. You can see the custom features and pride of ownership not often found in properties today! Upon entering you are immediately greeted with an oversized living area to your left and an extra wide staircase on your right. Refinished hardwood floors throughout the main and upper level make cleaning and maintenance a breeze. The kitchen was renovated in 2019 and opens into a spacious dining area with breakfast bar, giving this home a modern open concept floor plan. Upstairs are four large bedrooms and two full bathrooms. The basement was fully finished in 2019 and boasts an ultra efficient ductless AC unit and quality laminate flooring. A brick patio off of the garage is the ideal place to enjoy a beverage while admiring the mature landscaping and fully fenced back yard. Don't miss out on this beautiful home!
Location
State MD
County Harford
Zoning R1
Rooms
Other Rooms Living Room, Dining Room, Primary Bedroom, Bedroom 2, Bedroom 3, Bedroom 4, Kitchen, Basement, Bathroom 2, Primary Bathroom, Half Bath
Basement Fully Finished, Interior Access
Interior
Interior Features Attic/House Fan, Attic, Ceiling Fan(s), Combination Kitchen/Dining, Floor Plan - Open, Wainscotting, Upgraded Countertops, Wood Floors, Window Treatments
Hot Water Electric
Heating Baseboard - Hot Water
Cooling Ceiling Fan(s), Central A/C
Fireplaces Number 1
Equipment Dryer - Electric, Icemaker, Microwave, Oven/Range - Electric, Refrigerator, Washer, Dryer, Dishwasher
Fireplace Y
Appliance Dryer - Electric, Icemaker, Microwave, Oven/Range - Electric, Refrigerator, Washer, Dryer, Dishwasher
Heat Source Oil
Exterior
Garage Garage - Front Entry, Inside Access
Garage Spaces 2.0
Waterfront N
Water Access N
Accessibility None
Attached Garage 2
Total Parking Spaces 2
Garage Y
Building
Lot Description Front Yard, Landscaping, Private, Rear Yard, Secluded
Story 3
Sewer Community Septic Tank, Private Septic Tank
Water Private, Well
Architectural Style Colonial
Level or Stories 3
Additional Building Above Grade, Below Grade
New Construction N
Schools
Elementary Schools Meadowvale
Middle Schools Havre De Grace
High Schools Havre De Grace
School District Harford County Public Schools
Others
Pets Allowed Y
Senior Community No
Tax ID 1306001165
Ownership Fee Simple
SqFt Source Assessor
Acceptable Financing Cash, Conventional, FHA
Listing Terms Cash, Conventional, FHA
Financing Cash,Conventional,FHA
Special Listing Condition Standard
Pets Description No Pet Restrictions
Read Less Info
Want to know what your home might be worth? Contact us for a FREE valuation!

Our team is ready to help you sell your home for the highest possible price ASAP

Bought with Lois Margaret Alberti • HPS Realty

"My job is to find and attract mastery-based agents to the office, protect the culture, and make sure everyone is happy! "






