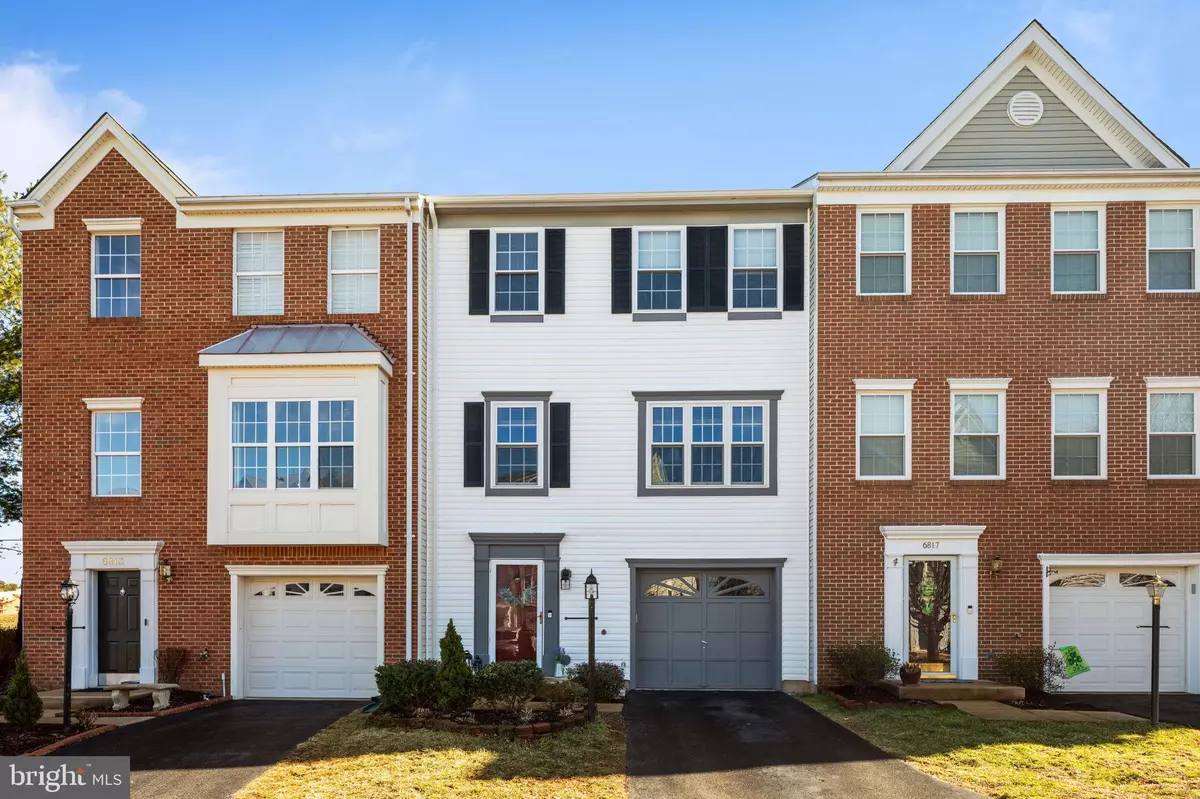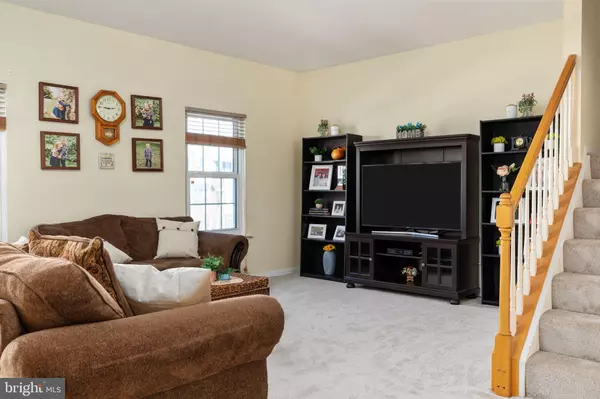$515,000
$499,000
3.2%For more information regarding the value of a property, please contact us for a free consultation.
3 Beds
4 Baths
2,200 SqFt
SOLD DATE : 04/06/2022
Key Details
Sold Price $515,000
Property Type Townhouse
Sub Type Interior Row/Townhouse
Listing Status Sold
Purchase Type For Sale
Square Footage 2,200 sqft
Price per Sqft $234
Subdivision Crossroads Village
MLS Listing ID VAPW2020740
Sold Date 04/06/22
Style Colonial
Bedrooms 3
Full Baths 2
Half Baths 2
HOA Fees $104/qua
HOA Y/N Y
Abv Grd Liv Area 1,628
Originating Board BRIGHT
Year Built 1998
Annual Tax Amount $4,622
Tax Year 2021
Lot Size 1,760 Sqft
Acres 0.04
Property Description
Beautifully Updated Three Level Townhome Located in the Heart of Gainesville. Enter into the Open Foyer that Leads to a Spacious Rec Room with Cozy Fireplace. Upstairs is a Bright and Airy Family Room that flows into the Recently Upgraded Kitchen which includes New Granite Counters, Freshly Painted White Cabinets and New Stainless Steel Appliances. The Upstairs provides Two Secondary Bedrooms, a Hall Bath and Primary Suite with Vaulted Ceilings, Large Walk in Closet, and Attached Bathroom with Double Vanities and Separate Soaker Tub and Shower. Spacious Deck off Kitchen Overlooks Private Fully Fenced Back Yard & Treed Common Area. Walk out from the Lower Level Rec Room onto the 2nd Deck that's perfect for Lounging and Entertaining. New Carpet on all Three Levels. Many Updates to the Exterior Have been made - Heat Shield installed in Attic (2018), New Roof and Gutters (2017), New Windows(2018-2021), New Trim on House and Roof Rakes(2020), New Doors in Kitchen and Rec Room(2021), New Porch and Lamp Post lights(2022). 3 Parking Spaces include Garage, Driveway and an Assigned Parking Space. Community Features include a Pool, Clubhouse, Basketball Courts, Playground and Dog Park. Minutes to Transportation, Shopping, Restaurants and Top Rated Schools.
Location
State VA
County Prince William
Zoning R6
Rooms
Basement Front Entrance, Fully Finished, Outside Entrance, Rear Entrance, Walkout Level
Interior
Interior Features Breakfast Area, Dining Area, Family Room Off Kitchen, Kitchen - Table Space, Ceiling Fan(s)
Hot Water Natural Gas
Heating Forced Air
Cooling Central A/C
Fireplaces Number 1
Equipment Dishwasher, Refrigerator
Fireplace Y
Appliance Dishwasher, Refrigerator
Heat Source Natural Gas
Exterior
Exterior Feature Deck(s)
Garage Garage - Front Entry
Garage Spaces 3.0
Fence Fully
Amenities Available Basketball Courts, Bike Trail, Common Grounds, Community Center, Pool - Outdoor
Water Access N
Accessibility None
Porch Deck(s)
Attached Garage 1
Total Parking Spaces 3
Garage Y
Building
Story 3
Foundation Concrete Perimeter
Sewer Public Sewer
Water Public
Architectural Style Colonial
Level or Stories 3
Additional Building Above Grade, Below Grade
New Construction N
Schools
Elementary Schools Tyler
Middle Schools Bull Run
High Schools Battlefield
School District Prince William County Public Schools
Others
HOA Fee Include Pool(s),Snow Removal,Trash
Senior Community No
Tax ID 7397-59-8205
Ownership Fee Simple
SqFt Source Assessor
Special Listing Condition Standard
Read Less Info
Want to know what your home might be worth? Contact us for a FREE valuation!

Our team is ready to help you sell your home for the highest possible price ASAP

Bought with Robert B Heather • Fathom Realty

"My job is to find and attract mastery-based agents to the office, protect the culture, and make sure everyone is happy! "






