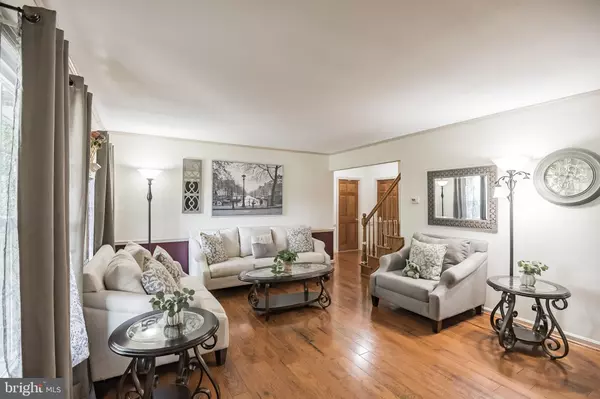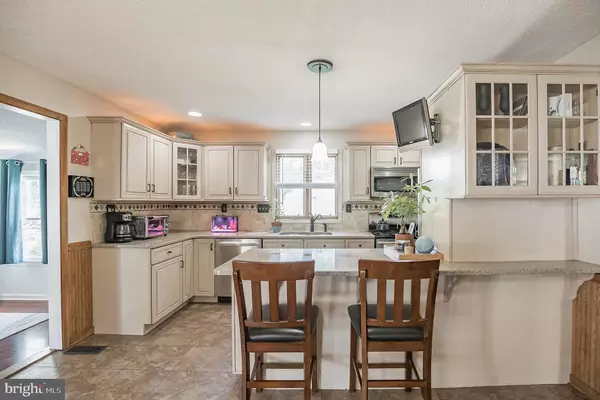$385,000
$375,000
2.7%For more information regarding the value of a property, please contact us for a free consultation.
4 Beds
2 Baths
2,486 SqFt
SOLD DATE : 09/02/2022
Key Details
Sold Price $385,000
Property Type Single Family Home
Sub Type Detached
Listing Status Sold
Purchase Type For Sale
Square Footage 2,486 sqft
Price per Sqft $154
Subdivision Greenfields
MLS Listing ID NJGL2019054
Sold Date 09/02/22
Style Cape Cod
Bedrooms 4
Full Baths 2
HOA Y/N N
Abv Grd Liv Area 2,486
Originating Board BRIGHT
Year Built 1955
Annual Tax Amount $8,205
Tax Year 2021
Lot Size 0.330 Acres
Acres 0.33
Lot Dimensions 0.00 x 0.00
Property Description
***Multiple Offers Received, Best and Final Offers Due Thursday, July 28th at Noon***It's a Good Life in Desirable Greenfields! Move fast to see this well maintained cape cod style home featuring 4 bedrooms, 2 full bathrooms, and an expansive 2400+ square feet. With the ability for true one floor living, this can be your perfect starter home, forever home, and/or retirement home all under one roof. An outdoor oasis allows you to combat the summer heat in style while the fenced in yard helps keep the rear yard secure. For those unfamiliar with West Deptford, it's a friendly and accessible town less than 30 minutes from Center City Philadelphia and tax free shopping in Delaware. Residents here enjoy good schools, well kept neighborhoods, and an abundance of things to do. Check out the Riverwinds Community Center which offers special membership rates for West Deptford residents and a host of leisurely activities along with a picturesque setting on the Delaware River. Entering through the front door places you in the main living room. More formal than the second living room at the rear of the home, this room impresses with updated hardwood flooring, chair rail molding, and excellent decor. Moving through the living room puts you in the chef's kitchen and attached dining room. In the kitchen you'll find desirable upgrades such as raised panel cabinetry, under cabinet lighting, and quartz counters. Stainless steel appliances, a large under-mount sink, and bar seating are additional upgrades that make this a thoughtfully designed kitchen ready for immediate use. Off of the kitchen you'll find the "mud-room" which houses laundry service, a side entrance, and additional storage. Between the kitchen and dining area is a massive pantry that presents enough space for additional bulk storage. The same hardwood floors in the foyer are shared with the dining area and the continuity of this choice helps these spaces appear even larger in size. At the rear of the first floor you'll find two massive rooms that were additions made by the previous owner. First is a second living room; it's large enough to keep everyone together, but also cozy enough to stay efficient. The second space is a four season sunroom with beautiful tile and an abundance of windows allowing you to overlook your backyard. Watch summer storms, fail foliage, and winter snow all from this coveted space. Rounding out the first floor are two bedrooms and a full bathroom. The front bedroom is impressively sized and equally well suited as a home office while the rear bedroom is smaller in stature but offers a private exit to the rear yard and presents an opportunity for in-law quarters if desired. The full bathroom presents well and the stall shower is convenient for occupants looking for easier access than stepping over a tub insert. Moving upstairs you'll find the owner's suite, a second bedroom, a full bathroom (with a bath tub), and open space currently used as a home office. The Owner's Suite offers dramatic views of the rear yard through the three large windows with half moon top. Additionally you'll multiple storage spaces and a walk in closet. Moving outside, you'll find the backyard of your dreams featuring a large paver patio, two storage sheds (one or both could easy transition into a leisurely pool-house), and a "Lazy L" in-ground pool. Mature and well maintained landscaping are the exclamation point on a backyard that begs for a permanent staycation. With few comparably sized options available at this price, you're presented with a wonderful opportunity to secure your future and obtain the home you never thought was possible. Dreams start with action, schedule your appointment today!
Location
State NJ
County Gloucester
Area West Deptford Twp (20820)
Zoning RES
Rooms
Other Rooms Living Room, Dining Room, Primary Bedroom, Bedroom 2, Bedroom 3, Kitchen, Family Room, Bedroom 1, Laundry, Other
Main Level Bedrooms 2
Interior
Interior Features Butlers Pantry, Skylight(s), Ceiling Fan(s), Attic/House Fan, Stall Shower, Breakfast Area
Hot Water Natural Gas
Heating Forced Air
Cooling Central A/C
Flooring Wood, Fully Carpeted, Tile/Brick
Equipment Oven - Double, Oven - Self Cleaning, Dishwasher, Built-In Microwave
Fireplace N
Window Features Energy Efficient,Replacement
Appliance Oven - Double, Oven - Self Cleaning, Dishwasher, Built-In Microwave
Heat Source Natural Gas
Laundry Main Floor
Exterior
Exterior Feature Patio(s), Porch(es)
Garage Spaces 3.0
Fence Other
Pool In Ground
Waterfront N
Water Access N
Roof Type Pitched,Shingle
Accessibility None
Porch Patio(s), Porch(es)
Total Parking Spaces 3
Garage N
Building
Lot Description Irregular, Level, Open, Front Yard, Rear Yard, SideYard(s)
Story 1.5
Foundation Brick/Mortar
Sewer Public Sewer
Water Public
Architectural Style Cape Cod
Level or Stories 1.5
Additional Building Above Grade, Below Grade
Structure Type Cathedral Ceilings
New Construction N
Schools
Elementary Schools Green-Fields E.S.
Middle Schools West Deptford M.S.
High Schools West Deptford H.S.
School District West Deptford Township Public Schools
Others
Senior Community No
Tax ID 20-00356 12-00003
Ownership Fee Simple
SqFt Source Assessor
Acceptable Financing Conventional, VA, FHA 203(b)
Listing Terms Conventional, VA, FHA 203(b)
Financing Conventional,VA,FHA 203(b)
Special Listing Condition Standard
Read Less Info
Want to know what your home might be worth? Contact us for a FREE valuation!

Our team is ready to help you sell your home for the highest possible price ASAP

Bought with Michael T. Dougherty • Keller Williams Realty - Cherry Hill

"My job is to find and attract mastery-based agents to the office, protect the culture, and make sure everyone is happy! "






