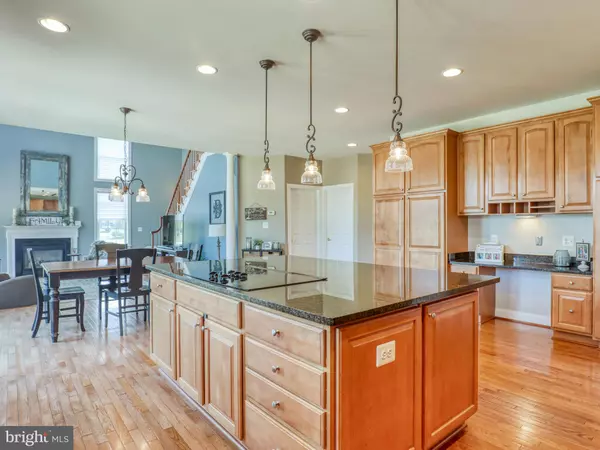$1,049,000
$1,049,000
For more information regarding the value of a property, please contact us for a free consultation.
4 Beds
5 Baths
6,176 SqFt
SOLD DATE : 10/15/2021
Key Details
Sold Price $1,049,000
Property Type Single Family Home
Sub Type Detached
Listing Status Sold
Purchase Type For Sale
Square Footage 6,176 sqft
Price per Sqft $169
Subdivision Wright Farm
MLS Listing ID VALO2005272
Sold Date 10/15/21
Style Colonial
Bedrooms 4
Full Baths 4
Half Baths 1
HOA Fees $55/mo
HOA Y/N Y
Abv Grd Liv Area 4,476
Originating Board BRIGHT
Year Built 2005
Annual Tax Amount $7,865
Tax Year 2021
Lot Size 3.000 Acres
Acres 3.0
Property Description
Spacious, elegant and recently updated, this open floorplan and picturesque lot will check every box on your list. Two-story foyer leads to an oversized office and formal living and dining room. Gorgeous conservatory with a wall of windows, tons of light and real hardwood flooring. The gourmet kitchen is the central hub of this floorplan and features a gigantic island with plenty of prep space, granite countertops, enormous built-in pantry, and a large eat-in kitchen. The adjacent two-story family room is stunning with it’s floor-to-ceiling windows, motorized blinds and gas fireplace.
The beautiful all-wood center curved staircase leads you to the upper level where you’ll find a spacious owner’s suite with a sitting area, coffee bar, walk-in closet and luxury spa bath. This room features new quartz countertops, lighting and fixtures. Three additional bedrooms and two full baths complete the upper level. The lower level is finished with a large rec room and full bath. Plenty of room for storage or additional rooms. Walk up to your beautiful backyard patio with decorative retaining walls.
Main level laundry/mudroom, 3-car side-load garage, New roof in 2019. New HVAC in 2018. Comcast internet. Live in the country on your 3 beautiful acres, yet conveniently close to schools, shopping and major access points. All paved roads. Wright Farm provides the best of both worlds! Country life, with all the conveniences.
Newer roof (2019), 1 new HVAC in 2018. All other components regularly serviced.
Location
State VA
County Loudoun
Zoning 03
Rooms
Basement Walkout Stairs, Sump Pump, Improved, Partially Finished
Interior
Interior Features Attic, Kitchen - Gourmet, Kitchen - Island, Kitchen - Eat-In, Dining Area, Primary Bath(s), Chair Railings, Upgraded Countertops, Wood Floors, Floor Plan - Open
Hot Water Bottled Gas
Heating Forced Air
Cooling Central A/C
Fireplaces Number 1
Equipment Washer/Dryer Hookups Only
Fireplace Y
Appliance Washer/Dryer Hookups Only
Heat Source Propane - Leased
Exterior
Garage Garage Door Opener, Garage - Side Entry
Garage Spaces 3.0
Amenities Available Common Grounds
Water Access N
View Mountain
Accessibility None
Attached Garage 3
Total Parking Spaces 3
Garage Y
Building
Story 3
Sewer Septic Exists
Water Well
Architectural Style Colonial
Level or Stories 3
Additional Building Above Grade, Below Grade
New Construction N
Schools
Elementary Schools Kenneth W. Culbert
Middle Schools Blue Ridge
High Schools Woodgrove
School District Loudoun County Public Schools
Others
HOA Fee Include Trash,Snow Removal
Senior Community No
Tax ID 452496231000
Ownership Fee Simple
SqFt Source Estimated
Special Listing Condition Standard
Read Less Info
Want to know what your home might be worth? Contact us for a FREE valuation!

Our team is ready to help you sell your home for the highest possible price ASAP

Bought with Jorge M Najarro • Pearson Smith Realty, LLC

"My job is to find and attract mastery-based agents to the office, protect the culture, and make sure everyone is happy! "






