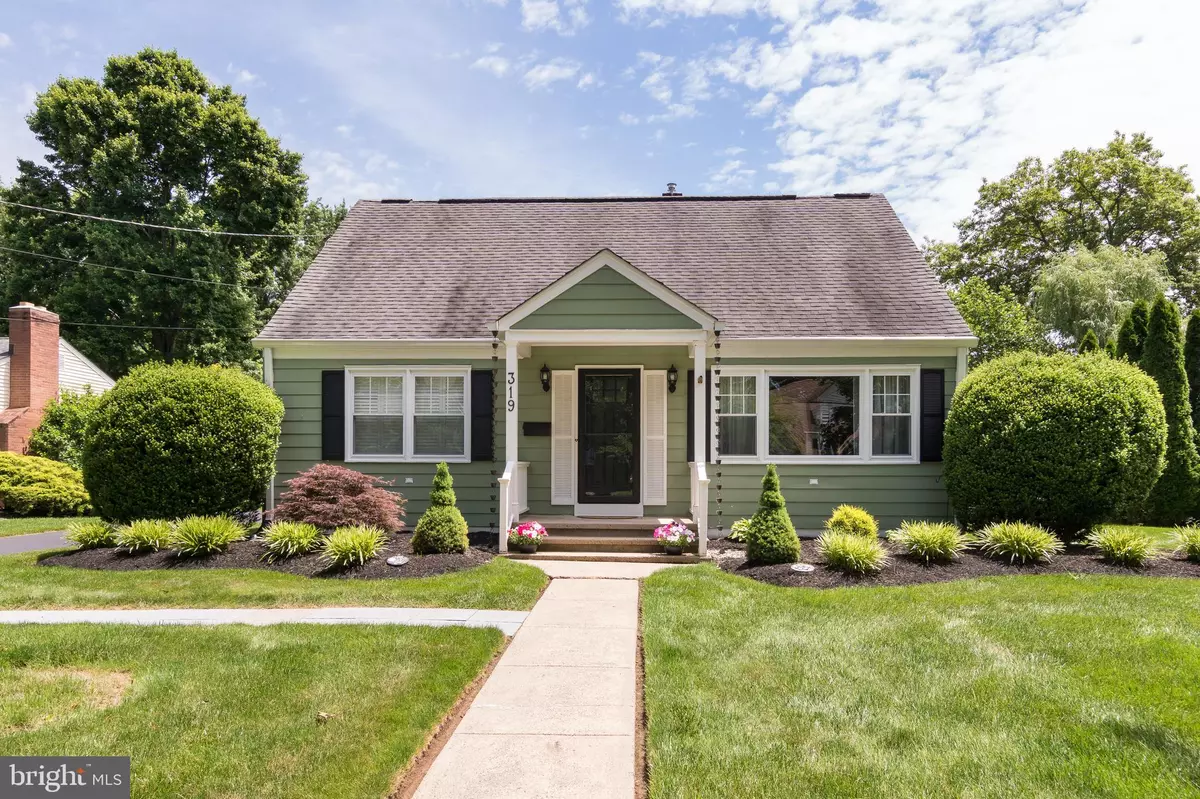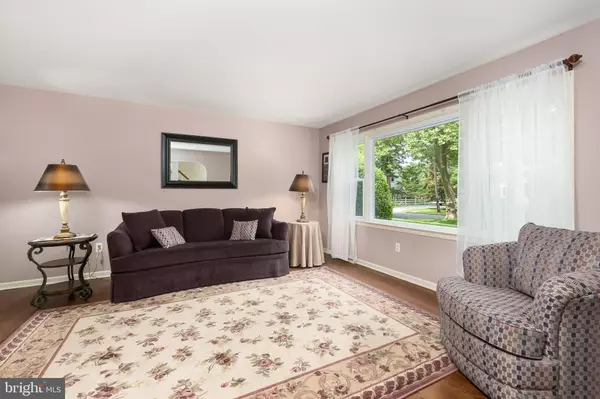$751,000
$700,000
7.3%For more information regarding the value of a property, please contact us for a free consultation.
3 Beds
2 Baths
0.33 Acres Lot
SOLD DATE : 08/12/2022
Key Details
Sold Price $751,000
Property Type Single Family Home
Sub Type Detached
Listing Status Sold
Purchase Type For Sale
Subdivision None Available
MLS Listing ID NJME2018272
Sold Date 08/12/22
Style Cape Cod
Bedrooms 3
Full Baths 2
HOA Y/N N
Originating Board BRIGHT
Year Built 1972
Annual Tax Amount $14,805
Tax Year 2021
Lot Size 0.325 Acres
Acres 0.33
Lot Dimensions 80.00 x 177.00
Property Description
In a perfect location for Borough living thats on arguably one of the best blocks in town with the added benefit of a neighborhood park on the same street, this expanded Cape is the perfect recipe for a comfortable home. Loaded with charming curb appeal, this one is full of welcome surprises thanks to a gorgeous kitchen/great room addition along with a mudroom and built-ins galore! The finished, multi-room basement features a room for hobbies and homework, a TV room, the laundry, and another space thats perfect for games or exercise. In the ancillary bedrooms, windows are fitted with plantation shutters to filter the light. One of two updated bathrooms services these serene spaces. The main bedroom is located on the first floor alongside another updated bathroom and includes a walk-in closet. Enjoy your holiday meals in the dining room, delineated from the living room via an arched doorway. For every other night of the week, another dining area off the kitchen is spacious and bright. No chef will be disappointed in the kitchen with stainless steel appliances, a skylight, plenty of work surface, and counter seating. Atrium doors access the fenced backyard and deck. Be prepared for this to be love at first sight!
Location
State NJ
County Mercer
Area Pennington Boro (21108)
Zoning R-80
Rooms
Other Rooms Living Room, Dining Room, Bedroom 2, Bedroom 3, Kitchen, Family Room, Breakfast Room, Bedroom 1, Laundry, Mud Room, Office, Recreation Room, Full Bath
Basement Garage Access, Fully Finished, Outside Entrance, Interior Access
Main Level Bedrooms 1
Interior
Interior Features Attic, Breakfast Area, Built-Ins, Carpet, Ceiling Fan(s), Chair Railings, Crown Moldings, Dining Area, Entry Level Bedroom, Family Room Off Kitchen, Floor Plan - Open, Formal/Separate Dining Room, Kitchen - Gourmet, Primary Bath(s), Recessed Lighting, Skylight(s), Tub Shower, Upgraded Countertops, Walk-in Closet(s), Window Treatments, Wood Floors
Hot Water Natural Gas
Heating Forced Air
Cooling Ceiling Fan(s), Central A/C
Flooring Hardwood, Tile/Brick, Carpet
Equipment Disposal, Dishwasher, Washer, Dryer, Refrigerator, Oven/Range - Gas
Fireplace N
Appliance Disposal, Dishwasher, Washer, Dryer, Refrigerator, Oven/Range - Gas
Heat Source Natural Gas
Laundry Basement
Exterior
Exterior Feature Deck(s)
Garage Additional Storage Area, Built In, Garage - Front Entry, Garage Door Opener, Inside Access, Oversized
Garage Spaces 5.0
Fence Fully
Water Access N
Roof Type Asphalt
Accessibility None
Porch Deck(s)
Attached Garage 1
Total Parking Spaces 5
Garage Y
Building
Story 2
Foundation Block
Sewer Public Sewer
Water Public
Architectural Style Cape Cod
Level or Stories 2
Additional Building Above Grade, Below Grade
New Construction N
Schools
Elementary Schools Toll Gate Grammar School
Middle Schools Timberlane
High Schools Hopewell
School District Hopewell Valley Regional Schools
Others
Senior Community No
Tax ID 08-00705-00006
Ownership Fee Simple
SqFt Source Assessor
Special Listing Condition Standard
Read Less Info
Want to know what your home might be worth? Contact us for a FREE valuation!

Our team is ready to help you sell your home for the highest possible price ASAP

Bought with Betsy B Silverman • Coldwell Banker Residential Brokerage-Princeton Jc

"My job is to find and attract mastery-based agents to the office, protect the culture, and make sure everyone is happy! "






