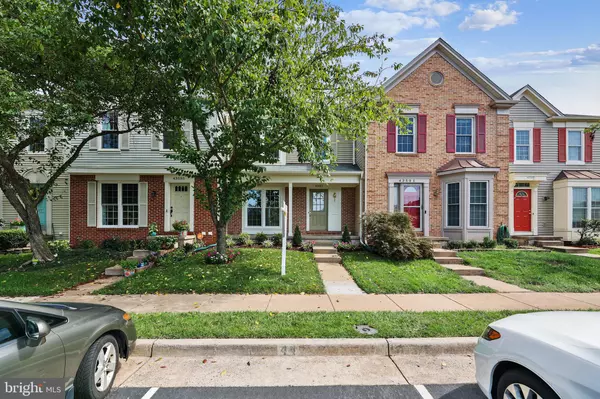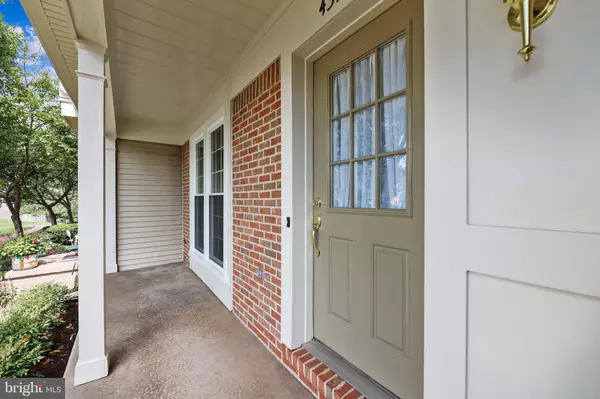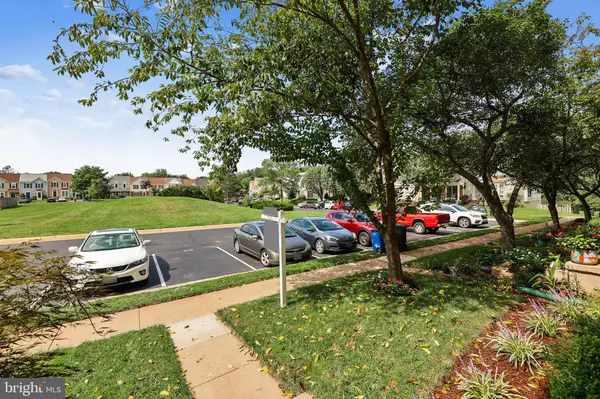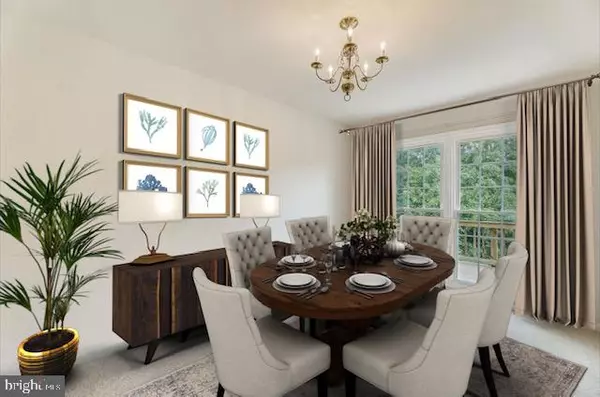$465,000
$459,000
1.3%For more information regarding the value of a property, please contact us for a free consultation.
3 Beds
3 Baths
1,787 SqFt
SOLD DATE : 10/22/2021
Key Details
Sold Price $465,000
Property Type Townhouse
Sub Type Interior Row/Townhouse
Listing Status Sold
Purchase Type For Sale
Square Footage 1,787 sqft
Price per Sqft $260
Subdivision Ashburn Farm
MLS Listing ID VALO2008426
Sold Date 10/22/21
Style Colonial
Bedrooms 3
Full Baths 2
Half Baths 1
HOA Fees $98/mo
HOA Y/N Y
Abv Grd Liv Area 1,427
Originating Board BRIGHT
Year Built 1991
Annual Tax Amount $3,998
Tax Year 2021
Lot Size 1,742 Sqft
Acres 0.04
Property Description
An updated, cost-saving opportunity awaits you! 3 bedrooms, 2.5 bath townhome in model-home condition - just move right in and make this home yours. 3 fully-finished levels + large storage area and laundry in lower level. Welcoming front porch greets family and friends alike! The whole home offers sun-filled, inviting living areas for you to personalize as you wish. 2 assigned parkings spaces (#44) right in front! Relaxing vistas from your front door and windows, plus the rear patio and deck! Wander out from the recreation room entry and onto the community path - perfect for a leisurely stroll, bike ride, or jog. Too many updates and improvements to list here - see the list in the video tour - but you will know there are many when you walk into this home. All the amenities of Ashburn Farms!
Formula = spacious living areas, upbeat & clean-slate condition throughout, excellent price = Best buy in the neighborhood! Open house on September 19th, 2-4. Come on by!
Location
State VA
County Loudoun
Zoning 19
Rooms
Other Rooms Living Room, Dining Room, Primary Bedroom, Bedroom 2, Bedroom 3, Kitchen, Foyer, Recreation Room, Storage Room, Bathroom 1, Bathroom 2, Half Bath
Basement Connecting Stairway, Fully Finished, Heated, Improved, Outside Entrance, Rear Entrance, Walkout Level, Daylight, Full, Interior Access, Space For Rooms, Windows
Interior
Interior Features Breakfast Area, Carpet, Floor Plan - Open, Floor Plan - Traditional, Formal/Separate Dining Room, Kitchen - Table Space, Pantry, Tub Shower, Walk-in Closet(s), Window Treatments, Attic
Hot Water Natural Gas
Heating Central, Forced Air, Programmable Thermostat
Cooling Central A/C, Programmable Thermostat
Flooring Fully Carpeted
Equipment Built-In Microwave, Dishwasher, Disposal, Dryer, Exhaust Fan, Oven/Range - Gas, Refrigerator, Stove, Washer, Water Heater
Window Features Bay/Bow,Energy Efficient,Screens
Appliance Built-In Microwave, Dishwasher, Disposal, Dryer, Exhaust Fan, Oven/Range - Gas, Refrigerator, Stove, Washer, Water Heater
Heat Source Natural Gas
Exterior
Parking On Site 2
Utilities Available Phone Connected, Under Ground, Cable TV Available
Amenities Available Basketball Courts, Bike Trail, Club House, Common Grounds, Community Center, Fitness Center, Jog/Walk Path, Meeting Room, Party Room, Pool - Outdoor, Recreational Center, Reserved/Assigned Parking, Tennis Courts, Tot Lots/Playground
Water Access N
View Trees/Woods, Garden/Lawn, Scenic Vista
Accessibility None
Garage N
Building
Story 3
Foundation Passive Radon Mitigation
Sewer Public Sewer
Water Public
Architectural Style Colonial
Level or Stories 3
Additional Building Above Grade, Below Grade
Structure Type Vaulted Ceilings
New Construction N
Schools
School District Loudoun County Public Schools
Others
Pets Allowed Y
HOA Fee Include Common Area Maintenance,Management,Pool(s),Recreation Facility,Reserve Funds,Road Maintenance
Senior Community No
Tax ID 117305263000
Ownership Fee Simple
SqFt Source Assessor
Acceptable Financing Cash, Conventional, FHA, FHA 203(b), VA
Listing Terms Cash, Conventional, FHA, FHA 203(b), VA
Financing Cash,Conventional,FHA,FHA 203(b),VA
Special Listing Condition Standard
Pets Description No Pet Restrictions
Read Less Info
Want to know what your home might be worth? Contact us for a FREE valuation!

Our team is ready to help you sell your home for the highest possible price ASAP

Bought with Waqas A Abbasi • Lifestyle Realty, LLC.

"My job is to find and attract mastery-based agents to the office, protect the culture, and make sure everyone is happy! "






