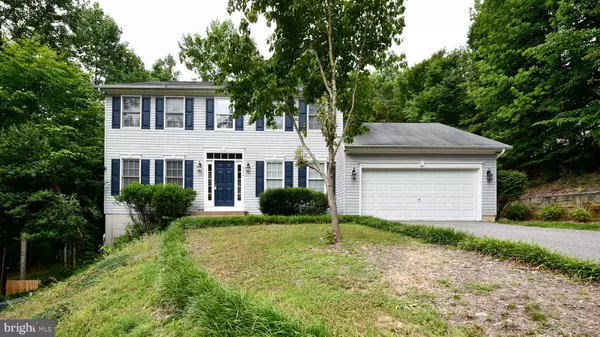$380,000
$389,900
2.5%For more information regarding the value of a property, please contact us for a free consultation.
3 Beds
3 Baths
2,300 SqFt
SOLD DATE : 08/11/2022
Key Details
Sold Price $380,000
Property Type Single Family Home
Sub Type Detached
Listing Status Sold
Purchase Type For Sale
Square Footage 2,300 sqft
Price per Sqft $165
Subdivision Presidential Lakes
MLS Listing ID VAKG2002032
Sold Date 08/11/22
Style Colonial
Bedrooms 3
Full Baths 2
Half Baths 1
HOA Fees $65/ann
HOA Y/N Y
Abv Grd Liv Area 2,300
Originating Board BRIGHT
Year Built 2003
Annual Tax Amount $1,967
Tax Year 2021
Lot Size 0.510 Acres
Acres 0.51
Property Description
Beautiful home with plenty of room for your family in the community of Presidential Lake. Close to Jefferson Lake and packed full of amenities like a pool, basketball court, playground, trails and more! Conveniently located to Dahlgren and easy commute to Fredericksburg, Colonial Beach, Maryland and Quantico. Home has been freshly painted and new carpet throughout. Entryway, powder room and hall closet has had the wood floor refinished to a brilliant shine. Lots of space in kitchen and family room. Cozy up to the gas fireplace on those chilly nights! A separate office (playroom/craft room/exercise room) on main floor as well as a formal dining room and living room. Primary bedroom has plenty of room with a private bathroom and walk in closet. Two additional bedrooms are spacious with plenty of closet space. Basement has rough in for bathroom and is ready to make it your own. Lots of storage space! Enjoy the back deck in your private wooded lot. Lots to love about this home! Come see it today!
Location
State VA
County King George
Zoning R
Rooms
Basement Rear Entrance, Unfinished, Walkout Level
Interior
Interior Features Kitchen - Island, Dining Area, Primary Bath(s), Wood Floors, Floor Plan - Traditional, Ceiling Fan(s), Combination Kitchen/Living, Pantry, Soaking Tub, Stall Shower, Tub Shower, Walk-in Closet(s)
Hot Water Electric
Heating Heat Pump(s)
Cooling Ceiling Fan(s), Heat Pump(s), Central A/C
Flooring Carpet, Vinyl, Laminated, Hardwood
Fireplaces Number 1
Fireplaces Type Gas/Propane
Equipment Dishwasher, Disposal, Dryer, Exhaust Fan, Icemaker, Microwave, Oven/Range - Electric, Washer, Stove, Refrigerator
Fireplace Y
Appliance Dishwasher, Disposal, Dryer, Exhaust Fan, Icemaker, Microwave, Oven/Range - Electric, Washer, Stove, Refrigerator
Heat Source Electric
Laundry Main Floor
Exterior
Exterior Feature Deck(s)
Garage Garage Door Opener, Garage - Front Entry
Garage Spaces 2.0
Amenities Available Basketball Courts, Jog/Walk Path, Community Center, Pool - Outdoor, Picnic Area, Tot Lots/Playground, Common Grounds, Water/Lake Privileges
Water Access N
View Street, Trees/Woods
Roof Type Shingle
Street Surface Paved
Accessibility None
Porch Deck(s)
Attached Garage 2
Total Parking Spaces 2
Garage Y
Building
Lot Description Backs to Trees
Story 3
Foundation Concrete Perimeter
Sewer Public Sewer
Water Community
Architectural Style Colonial
Level or Stories 3
Additional Building Above Grade
Structure Type Dry Wall
New Construction N
Schools
High Schools King George
School District King George County Schools
Others
Senior Community No
Tax ID 14B 1 143
Ownership Fee Simple
SqFt Source Estimated
Special Listing Condition Standard
Read Less Info
Want to know what your home might be worth? Contact us for a FREE valuation!

Our team is ready to help you sell your home for the highest possible price ASAP

Bought with Victoria R Clark-Jennings • Berkshire Hathaway HomeServices PenFed Realty

"My job is to find and attract mastery-based agents to the office, protect the culture, and make sure everyone is happy! "






