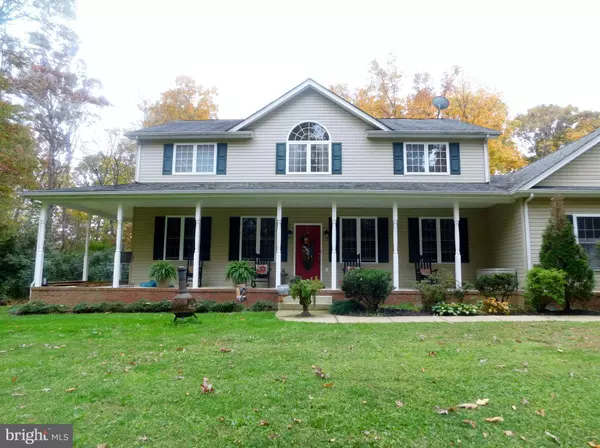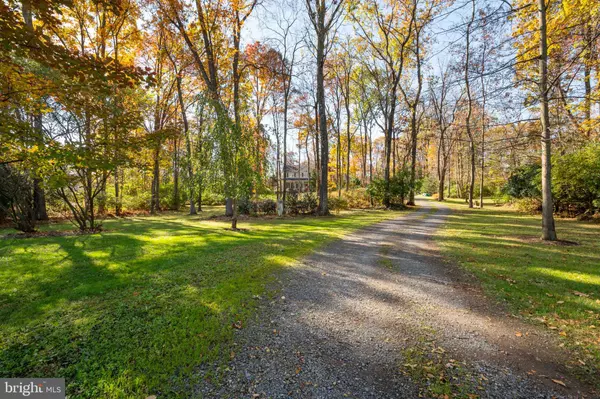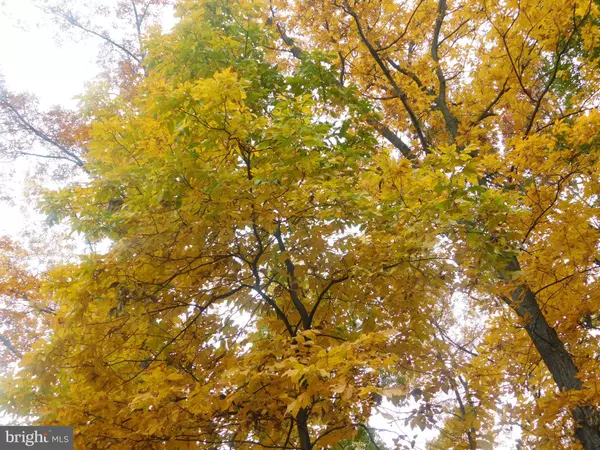$489,900
$489,900
For more information regarding the value of a property, please contact us for a free consultation.
4 Beds
3 Baths
2,872 SqFt
SOLD DATE : 12/16/2020
Key Details
Sold Price $489,900
Property Type Single Family Home
Sub Type Detached
Listing Status Sold
Purchase Type For Sale
Square Footage 2,872 sqft
Price per Sqft $170
Subdivision Ridgeway Estates
MLS Listing ID VAFV160732
Sold Date 12/16/20
Style Colonial
Bedrooms 4
Full Baths 3
HOA Y/N N
Abv Grd Liv Area 2,872
Originating Board BRIGHT
Year Built 2006
Annual Tax Amount $2,362
Tax Year 2019
Lot Size 2.330 Acres
Acres 2.33
Property Description
Clearbrook Virginia is the home of this custom built 3,000 square foot home on 2.33 private both wooded and open acres. This stately home sit's at the end of a winding wooded and beautifully landscaped driveway. The lot backs to a large farm so there is added privacy. Commuters going in all directions will appreciate the close proximity to I-81, Route 7East, Route 37 and The City of Winchester. There is a full front porch, rear deck, lovely gardens, raised beds for your garden of choice a fenced rear yard , pavered walkway to the front and back yards and a concrete walk to the front porch. Step inside to the gleaming hardwood foyer and hall. The hardwoods go throughout the first level and to the upstairs hallway. The laundry however has a ceramic tiled floor. There is a main level bedroom and full bath for those wanting a private spot, your guests, nanny or for when you grow tired of climbing up the steps. Step into the open concept that includes the large kitchen, breakfast room and living room. There is so much custom detailing throughout this area. There are interior columns, archways, 9' ceilings, an 11x3 granite topped island with a bar/vegetable sink, 5 burner range top, 2 wall ovens, recessed lights, crown molding, windows with transoms and so much more. The formal dining room has 3 piece crown and lovely wainscoting. Once you get upstairs you will be find a hallway that has a cathedral ceiling. This is just another example of what sets this home apart from the rest. On one end are the 2 large bedrooms that share a full bath. On the other end is the master suite. The master will be a place you will want to spend a lot of time. The bedroom is very large and there are lovely views from every window. From the bedroom you will go through elegant columns into a sitting room or office that features yet another cathedral ceiling and a large palladian window. The luxurious bathroom has a well planned walk-in closet, water closet, large corner whirlpool tub, a double bowl vanity and a glass fronted tiled shower with a tiled bench. The lower level is heated and cooled and is full of already mounted cabinets for any of your hobbies or needs. Much framing is already completed and there are milled old oak boards for wainscoting in one area. There is a bathroom rough in and in areas drywall is already hung. The outside is just a few steps up . The stairwell is wide and will provide easy access for bringing large items into the house. Anyone will love the amply sized 2 car side-load garage that is drywalled and has a large built-in set of cabinets with a space above for additional storage. From its bottom to its top, its inside to its exterior, this home will be perfect in every way for any of your clients who are tired of the same old floor plan and finishes. It will be love at first sight!! Take your tour in person or on line. You'll be glad that you did.
Location
State VA
County Frederick
Zoning RA
Rooms
Other Rooms Living Room, Dining Room, Primary Bedroom, Sitting Room, Bedroom 2, Bedroom 3, Kitchen, Family Room, Basement, Foyer, Bedroom 1, Laundry, Bathroom 1, Bathroom 2, Primary Bathroom
Basement Connecting Stairway, Daylight, Partial, Unfinished, Heated, Improved, Outside Entrance, Rear Entrance, Rough Bath Plumb, Shelving
Main Level Bedrooms 1
Interior
Interior Features Carpet, Combination Kitchen/Dining, Kitchen - Island, Pantry, Primary Bath(s), Tub Shower, Upgraded Countertops, Walk-in Closet(s), Wet/Dry Bar, Wood Floors, WhirlPool/HotTub, Stall Shower, Recessed Lighting, Built-Ins, Breakfast Area, Family Room Off Kitchen
Hot Water Propane, Bottled Gas
Heating Heat Pump(s), Forced Air
Cooling Heat Pump(s)
Flooring Ceramic Tile, Hardwood, Carpet
Fireplaces Number 1
Fireplaces Type Gas/Propane, Mantel(s)
Equipment Cooktop, Built-In Microwave, Dishwasher, Dryer, Icemaker, Oven - Double, Oven - Wall, Refrigerator, Water Heater, Washer, Stainless Steel Appliances
Furnishings No
Fireplace Y
Window Features Double Pane,Energy Efficient,Palladian,Transom
Appliance Cooktop, Built-In Microwave, Dishwasher, Dryer, Icemaker, Oven - Double, Oven - Wall, Refrigerator, Water Heater, Washer, Stainless Steel Appliances
Heat Source Propane - Leased, Electric
Laundry Hookup, Main Floor
Exterior
Exterior Feature Porch(es)
Garage Garage - Side Entry, Garage Door Opener, Built In, Additional Storage Area, Inside Access
Garage Spaces 10.0
Fence Rear
Pool Above Ground
Water Access N
View Garden/Lawn, Scenic Vista
Roof Type Shingle
Accessibility Level Entry - Main
Porch Porch(es)
Attached Garage 2
Total Parking Spaces 10
Garage Y
Building
Lot Description Backs to Trees, Partly Wooded, Private
Story 3
Sewer On Site Septic, Septic Exists
Water Well
Architectural Style Colonial
Level or Stories 3
Additional Building Above Grade, Below Grade
Structure Type 9'+ Ceilings,Dry Wall,High,Vaulted Ceilings
New Construction N
Schools
School District Frederick County Public Schools
Others
Pets Allowed Y
Senior Community No
Tax ID 33 12 5
Ownership Fee Simple
SqFt Source Assessor
Horse Property N
Special Listing Condition Standard
Pets Description Cats OK, Dogs OK
Read Less Info
Want to know what your home might be worth? Contact us for a FREE valuation!

Our team is ready to help you sell your home for the highest possible price ASAP

Bought with Traci J. Shoberg • Shoberg Real Estate, Inc.

"My job is to find and attract mastery-based agents to the office, protect the culture, and make sure everyone is happy! "






