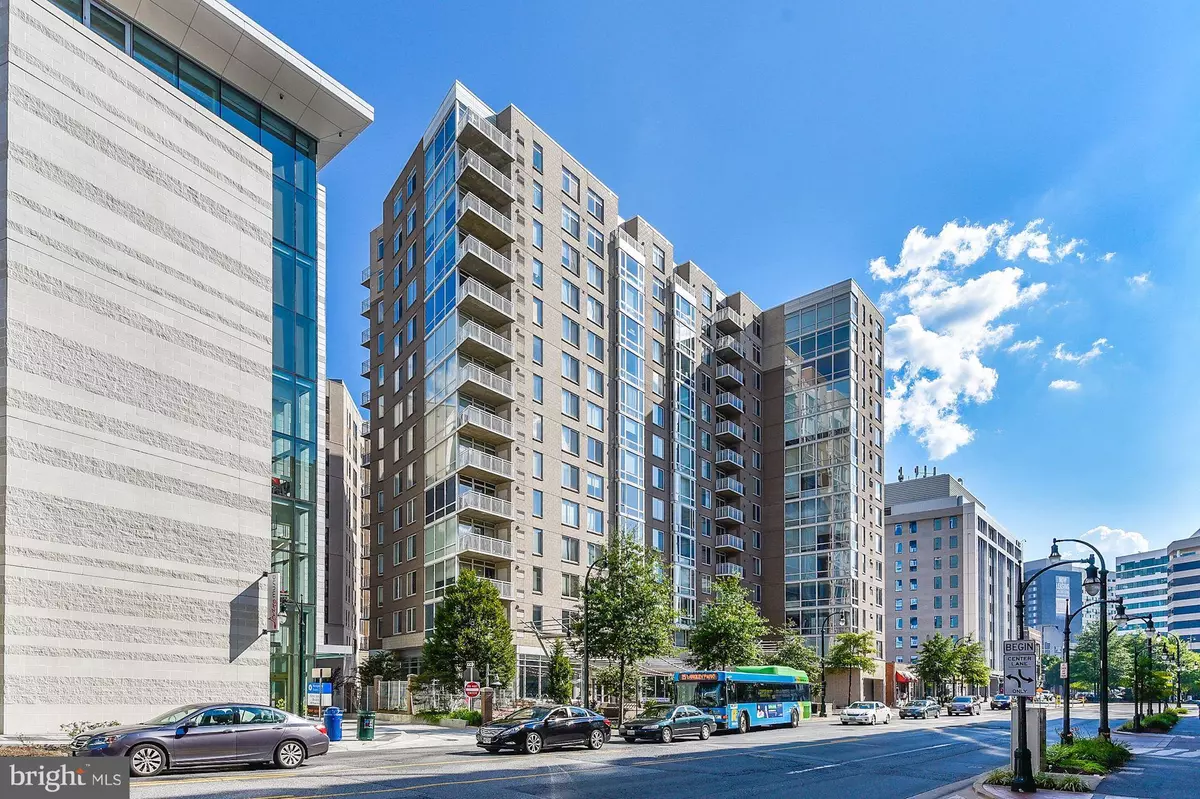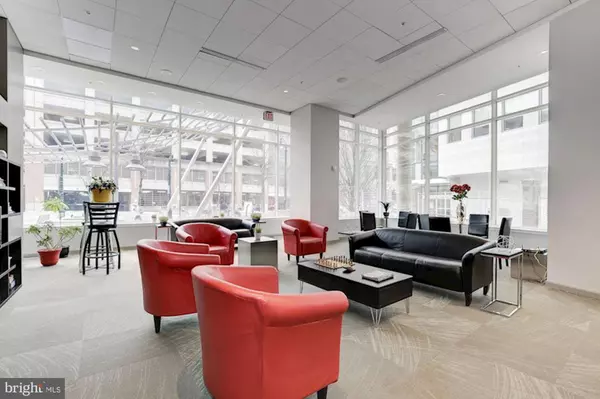$320,000
$315,000
1.6%For more information regarding the value of a property, please contact us for a free consultation.
1 Bed
1 Bath
805 SqFt
SOLD DATE : 04/29/2021
Key Details
Sold Price $320,000
Property Type Condo
Sub Type Condo/Co-op
Listing Status Sold
Purchase Type For Sale
Square Footage 805 sqft
Price per Sqft $397
Subdivision Crescent
MLS Listing ID MDMC748572
Sold Date 04/29/21
Style Contemporary
Bedrooms 1
Full Baths 1
Condo Fees $417/mo
HOA Y/N N
Abv Grd Liv Area 805
Originating Board BRIGHT
Year Built 2006
Annual Tax Amount $3,295
Tax Year 2020
Property Description
Welcome to your urban oasis in the heart of the city: light- filled and spacious condo on the 10th floor that feels like a Penthouse, complete with a gourmet kitchen and a breakfast bar that opens into the living area providing a perfect space for entertaining. Washer &dryer are located inside the unit; 1 garage parking space conveys. The Crescent is a pet-friendly building with an on-site manager. Residents enjoy access to the building's fitness center, billiard room, and lounge. Located in the heart of Downtown Silver Spring, steps to Whole Foods, &Pizza, BurgerFi, El Sapo, and more, and blocks from the metro, Safeway, Giant, Denizens Brewing, and more.
Location
State MD
County Montgomery
Zoning CBD2
Direction Southwest
Rooms
Other Rooms Living Room, Dining Room, Primary Bedroom, Kitchen, Sun/Florida Room
Main Level Bedrooms 1
Interior
Interior Features Kitchen - Galley, Kitchen - Gourmet, Combination Dining/Living, Primary Bath(s), Entry Level Bedroom, Window Treatments, Floor Plan - Traditional
Hot Water Natural Gas
Heating Forced Air
Cooling Central A/C
Flooring Hardwood, Carpet, Ceramic Tile
Equipment Dishwasher, Disposal, Dryer, Icemaker, Microwave, Oven/Range - Gas, Refrigerator, Washer
Fireplace N
Appliance Dishwasher, Disposal, Dryer, Icemaker, Microwave, Oven/Range - Gas, Refrigerator, Washer
Heat Source Natural Gas
Exterior
Garage Garage - Front Entry, Underground
Garage Spaces 1.0
Parking On Site 1
Amenities Available Billiard Room, Common Grounds, Concierge, Elevator, Exercise Room, Meeting Room, Party Room, Security
Waterfront N
Water Access N
View Scenic Vista, City, Street
Accessibility 36\"+ wide Halls, Elevator, Entry Slope <1', Other, Wheelchair Height Mailbox
Attached Garage 1
Total Parking Spaces 1
Garage Y
Building
Story 1
Unit Features Hi-Rise 9+ Floors
Sewer Public Sewer
Water Public
Architectural Style Contemporary
Level or Stories 1
Additional Building Above Grade, Below Grade
Structure Type Dry Wall
New Construction N
Schools
School District Montgomery County Public Schools
Others
Pets Allowed Y
HOA Fee Include Lawn Care Front,Lawn Care Rear,Lawn Care Side,Lawn Maintenance,Management,Insurance,Other,Reserve Funds,Sewer,Snow Removal,Water
Senior Community No
Tax ID 161303579758
Ownership Condominium
Security Features Desk in Lobby,Intercom,Main Entrance Lock,Security Gate,Smoke Detector
Acceptable Financing Cash, FHA, VA, Conventional
Horse Property N
Listing Terms Cash, FHA, VA, Conventional
Financing Cash,FHA,VA,Conventional
Special Listing Condition Standard
Pets Description Number Limit, Size/Weight Restriction
Read Less Info
Want to know what your home might be worth? Contact us for a FREE valuation!

Our team is ready to help you sell your home for the highest possible price ASAP

Bought with Hersh Kapoor • Long & Foster Real Estate, Inc.

"My job is to find and attract mastery-based agents to the office, protect the culture, and make sure everyone is happy! "






