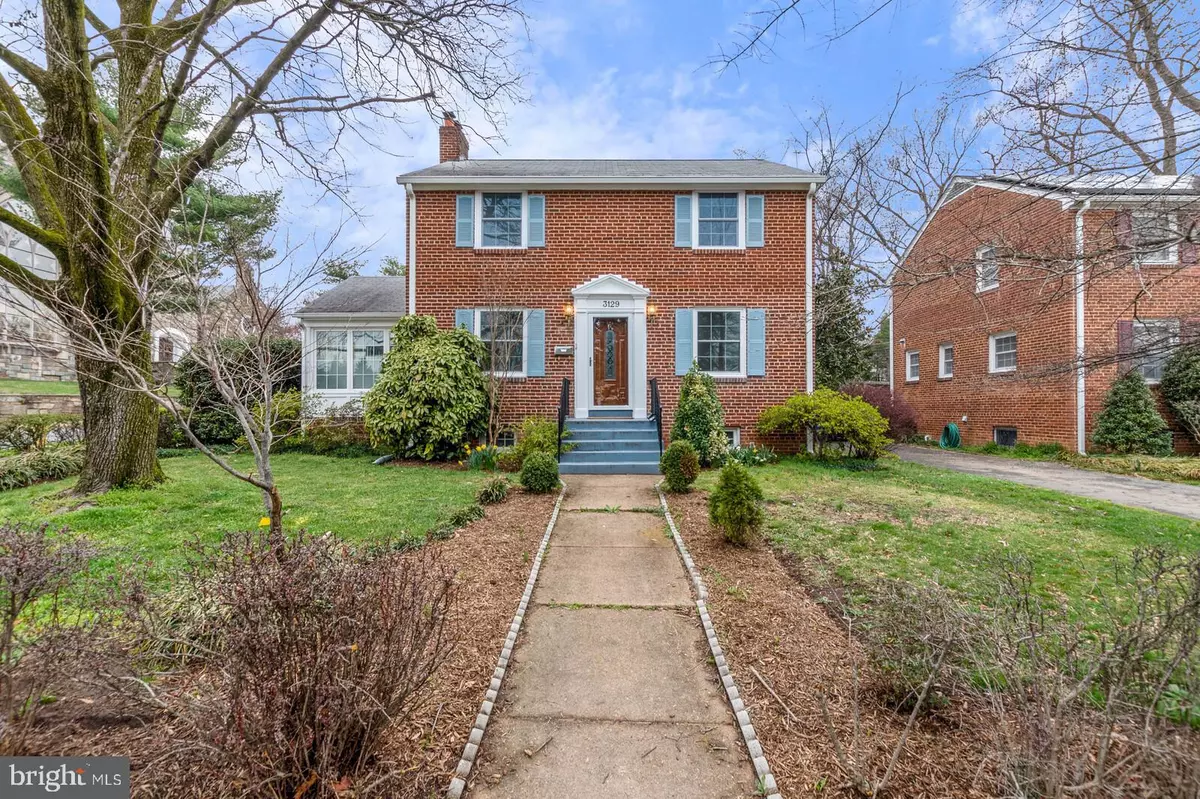$832,000
$849,900
2.1%For more information regarding the value of a property, please contact us for a free consultation.
4 Beds
3 Baths
1,804 SqFt
SOLD DATE : 08/18/2021
Key Details
Sold Price $832,000
Property Type Single Family Home
Sub Type Detached
Listing Status Sold
Purchase Type For Sale
Square Footage 1,804 sqft
Price per Sqft $461
Subdivision Ashton Heights
MLS Listing ID VAAR177910
Sold Date 08/18/21
Style Colonial
Bedrooms 4
Full Baths 2
Half Baths 1
HOA Y/N N
Abv Grd Liv Area 1,344
Originating Board BRIGHT
Year Built 1951
Annual Tax Amount $8,154
Tax Year 2020
Lot Size 5,865 Sqft
Acres 0.13
Property Description
Back on the market! Buyers loan was denied and their financing fell apart prior to closing. Charming 4 bed 2.5 bath colonial nestled in Ashton Heights! Gleaming wood floors usher you inside to the living room with a cozy wood burning fireplace and fresh neutral paint that flows nicely into the formal dining room. From the dining room step into the gourmet kitchen featuring gas cooking, ample cabinet space, sparkling granite counters and recessed lighting. A half bath and a light filled climate controlled sunroom off of the family room completes the main level. Hardwoods carry upstairs and into the three upper level bedrooms, each with ample closet space featuring Elfa organizers and a well appointed full bath completes the upper level. The fully finished basement features a spacious rec room, laundry room, full bathroom and den/4th bedroom. The private backyard features a patio and plenty of space to enjoy warm spring evenings. Updates to this charming home include newer windows, HVAC, mini-split in the sunroom, new spray foam insulation in the attic, new washer and dryer, new kitchen appliances including a new refrigerator, range and microwave. Ample parking features a 50AMP outlet for EV charging, and an oversized private driveway. Separated from Arlington Blvd by an access road, the location of this home just cant be beat! Located just minutes from the Pentagon, DC and National Airport! Easy access to Clarendon shops, dining and entertainment options. This one wont last long!
Location
State VA
County Arlington
Zoning R-6
Rooms
Basement Other
Interior
Interior Features Family Room Off Kitchen, Floor Plan - Traditional, Upgraded Countertops, Wood Floors
Hot Water Natural Gas
Heating Forced Air
Cooling Central A/C, Ceiling Fan(s)
Flooring Carpet, Ceramic Tile, Hardwood
Fireplaces Number 1
Equipment Built-In Microwave, Dishwasher, Disposal, Dryer, Oven/Range - Gas, Refrigerator, Washer
Appliance Built-In Microwave, Dishwasher, Disposal, Dryer, Oven/Range - Gas, Refrigerator, Washer
Heat Source Natural Gas
Laundry Basement
Exterior
Exterior Feature Patio(s)
Water Access N
Accessibility None
Porch Patio(s)
Garage N
Building
Lot Description Backs to Trees, Landscaping
Story 3
Sewer Public Sewer
Water Public
Architectural Style Colonial
Level or Stories 3
Additional Building Above Grade, Below Grade
Structure Type Cathedral Ceilings
New Construction N
Schools
Elementary Schools Long Branch
Middle Schools Jefferson
High Schools Washington-Liberty
School District Arlington County Public Schools
Others
Senior Community No
Tax ID 19-055-001
Ownership Fee Simple
SqFt Source Assessor
Special Listing Condition Standard
Read Less Info
Want to know what your home might be worth? Contact us for a FREE valuation!

Our team is ready to help you sell your home for the highest possible price ASAP

Bought with Morgan N Knull • RE/MAX Gateway, LLC

"My job is to find and attract mastery-based agents to the office, protect the culture, and make sure everyone is happy! "






