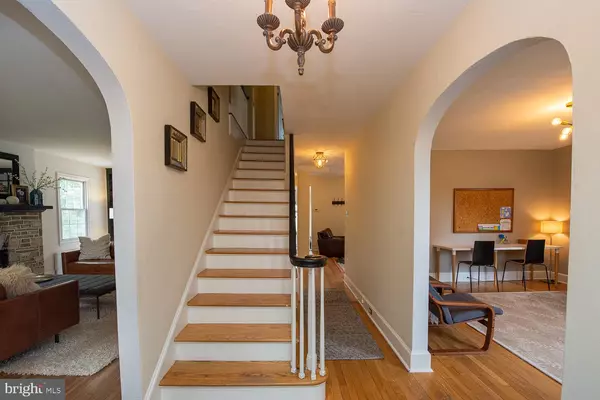$615,000
$615,000
For more information regarding the value of a property, please contact us for a free consultation.
4 Beds
3 Baths
2,982 SqFt
SOLD DATE : 06/25/2021
Key Details
Sold Price $615,000
Property Type Single Family Home
Sub Type Detached
Listing Status Sold
Purchase Type For Sale
Square Footage 2,982 sqft
Price per Sqft $206
Subdivision None Available
MLS Listing ID PABU525454
Sold Date 06/25/21
Style Colonial
Bedrooms 4
Full Baths 2
Half Baths 1
HOA Y/N N
Abv Grd Liv Area 2,982
Originating Board BRIGHT
Year Built 1930
Annual Tax Amount $7,535
Tax Year 2020
Lot Size 0.316 Acres
Acres 0.32
Lot Dimensions 50.00 x 275.00
Property Description
A picket fence dots the landscape of this beautifully decorated home. Multipurpose spaces punctuate the first floor providing function, versatility, and cozy spots throughout. The living room features a stone fireplace and built-in shelving. The dining room, currently used as a home school base, provides space for a large gathering. With an African Mahogany butcher block island as focal point, this warm and inviting kitchen is bathed in natural light- perfectly sized for everyday and entertaining alike. Soapstone tiled counters, a ceramic tile floor and stainless appliances complete the package. The first floor also features a sitting room, sunroom currently used as a home gym, half bath and laundry. The second floor has four bedrooms, two full baths and a walk-up attic for additional storage. The large, fenced in yard is an absolute delight with space to run, new shed and large patio. Close to schools, commuting routes and all Yardley has to offer.
Location
State PA
County Bucks
Area Lower Makefield Twp (10120)
Zoning R2
Rooms
Other Rooms Living Room, Primary Bedroom, Bedroom 2, Bedroom 3, Bedroom 4, Kitchen, Family Room, Basement, Foyer, Other, Primary Bathroom, Full Bath, Half Bath
Basement Partial
Interior
Hot Water Electric
Heating Forced Air
Cooling Central A/C
Heat Source Electric, Natural Gas
Exterior
Garage Spaces 2.0
Water Access N
Accessibility None
Total Parking Spaces 2
Garage N
Building
Story 2
Sewer Public Sewer
Water Public
Architectural Style Colonial
Level or Stories 2
Additional Building Above Grade, Below Grade
New Construction N
Schools
School District Pennsbury
Others
Senior Community No
Tax ID 20-040-048
Ownership Fee Simple
SqFt Source Assessor
Special Listing Condition Standard
Read Less Info
Want to know what your home might be worth? Contact us for a FREE valuation!

Our team is ready to help you sell your home for the highest possible price ASAP

Bought with James P Brand • Tesla Realty Group, LLC

"My job is to find and attract mastery-based agents to the office, protect the culture, and make sure everyone is happy! "






