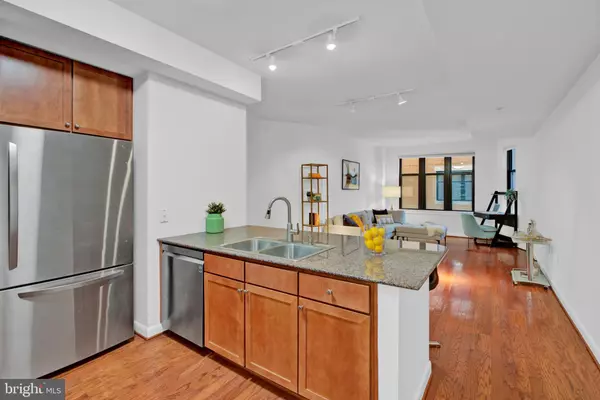$422,250
$415,000
1.7%For more information regarding the value of a property, please contact us for a free consultation.
1 Bed
1 Bath
735 SqFt
SOLD DATE : 04/28/2022
Key Details
Sold Price $422,250
Property Type Condo
Sub Type Condo/Co-op
Listing Status Sold
Purchase Type For Sale
Square Footage 735 sqft
Price per Sqft $574
Subdivision Chinatown
MLS Listing ID DCDC2039654
Sold Date 04/28/22
Style Contemporary
Bedrooms 1
Full Baths 1
Condo Fees $486/mo
HOA Y/N N
Abv Grd Liv Area 735
Originating Board BRIGHT
Year Built 2004
Annual Tax Amount $3,005
Tax Year 2021
Property Description
You will fall for this contemporary 1BD/1BA condo right in the heart of DC, just steps to a plethora of dining options, entertainment, and transit. 400 Mass Ave boasts plentiful amenities, such as an expansive roof deck complete with sweeping views, gas grills and swimming pool, a gym, billiards room, business center, and 24/7 concierge for added security. Pets are allowed up to 45 lbs and condo fee includes Verizon Fios. This junior one bedroom is newly painted and features all hardwood flooring as well as updated stainless steel appliances and granite counters in the kitchen. Ample closet space and in-unit laundry complete this total package. Exceptional value for this exceptional building!
400 Mass Ave offers maximum convenience with CVS downstairs, parking for rent in the building, Metrobus on the block, and Gallery Place/Judiciary Square/Mt Vernon Square all within a 5 min walk. This building is situated among truly endless dining options to suit any taste from all day brunch at Tatte to Baan Siam, Daikaya, Oyamel, Jaleo, Fiola, etc. For entertainment you have everything from the National Building Museum and Portrait Gallery to Shakespeare Theatre Company to Capital One Arena within a couple of blocks. The best retail shopping in the city is all within a 15 minute walk of this lovely condo.
Location
State DC
County Washington
Zoning D-4-R
Rooms
Main Level Bedrooms 1
Interior
Interior Features Ceiling Fan(s), Combination Kitchen/Living, Elevator, Entry Level Bedroom, Floor Plan - Open, Kitchen - Gourmet, Wood Floors
Hot Water Electric
Heating Forced Air
Cooling Central A/C
Equipment Built-In Microwave, Dishwasher, Disposal, Dryer, Washer/Dryer Stacked, Washer, Stove, Stainless Steel Appliances, Refrigerator, Oven/Range - Electric, Microwave, Icemaker
Appliance Built-In Microwave, Dishwasher, Disposal, Dryer, Washer/Dryer Stacked, Washer, Stove, Stainless Steel Appliances, Refrigerator, Oven/Range - Electric, Microwave, Icemaker
Heat Source Electric
Exterior
Amenities Available Exercise Room, Meeting Room
Waterfront N
Water Access N
Accessibility Elevator
Garage N
Building
Story 1
Unit Features Hi-Rise 9+ Floors
Sewer Public Sewer
Water Public
Architectural Style Contemporary
Level or Stories 1
Additional Building Above Grade, Below Grade
New Construction N
Schools
School District District Of Columbia Public Schools
Others
Pets Allowed Y
HOA Fee Include Water
Senior Community No
Tax ID 0517//2604
Ownership Condominium
Acceptable Financing Conventional, Cash
Listing Terms Conventional, Cash
Financing Conventional,Cash
Special Listing Condition Standard
Pets Description Size/Weight Restriction
Read Less Info
Want to know what your home might be worth? Contact us for a FREE valuation!

Our team is ready to help you sell your home for the highest possible price ASAP

Bought with WAI LUN L LEUNG • Century 21 Redwood Realty

"My job is to find and attract mastery-based agents to the office, protect the culture, and make sure everyone is happy! "






