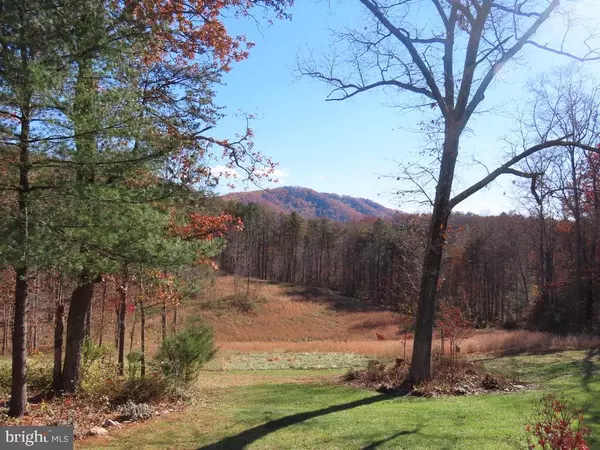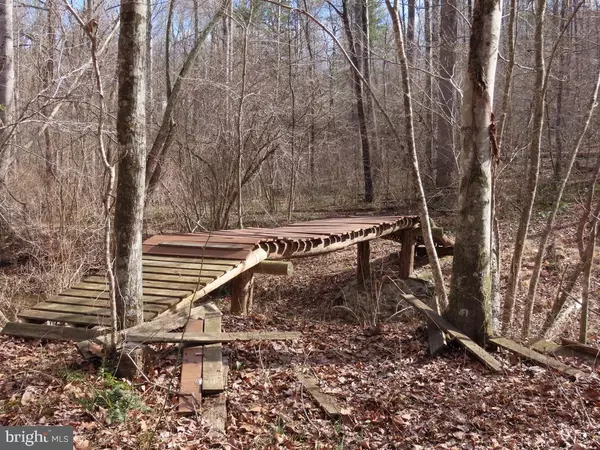$937,500
$895,000
4.7%For more information regarding the value of a property, please contact us for a free consultation.
4 Beds
3 Baths
3,375 SqFt
SOLD DATE : 04/12/2022
Key Details
Sold Price $937,500
Property Type Single Family Home
Sub Type Detached
Listing Status Sold
Purchase Type For Sale
Square Footage 3,375 sqft
Price per Sqft $277
Subdivision None Available
MLS Listing ID VARP2000334
Sold Date 04/12/22
Style Contemporary
Bedrooms 4
Full Baths 3
HOA Y/N N
Abv Grd Liv Area 3,375
Originating Board BRIGHT
Year Built 2003
Annual Tax Amount $3,919
Tax Year 2021
Lot Size 51.197 Acres
Acres 51.2
Property Description
In the heart of Rappahannock rests this comfortable home on 51 acres with a beautiful large meadow, woodland trails and substantial Turkey Run flowing through the back. Living room fireplace, gourmet kitchen with breakfast room and a formal dining room. Three bedrooms on the main level plus a quietly placed bedroom below near the Family room. A large game/play/hobby room, plenty of storage and a work shop round out the lower level plus, for the physically fit, or those thinking about it, an exercise room with tv mount and full mirror. The 15x20 screened porch off the breakfast room is a true delight.
Excellent trails crisscross the property with two bridges over Turkey Run.
EXTRAS: Solar panels, gas emergency generator, a wood burning supplementary furnace, Dual heat and air systems plus an optional use wood fired furnace for the hearty. On Demand hot water, 6" studding, large electric awning on big back deck plus smaller roll outs, groomed trails throughout the property as well as some of the neighbors.
A top location in central Rappahannock only a short drive from Sperryville or Washington for art, plays, movies, forums, education, golf, coffee, organic produce, mountain rivers and the Shenandoah National Park for hiking and nature experiences, or an ice cream sandwich at Roys or the corner Store...or an ice cream sundae at The Pit Stop!
Location
State VA
County Rappahannock
Zoning AG
Rooms
Other Rooms Living Room, Dining Room, Primary Bedroom, Bedroom 2, Bedroom 3, Bedroom 4, Kitchen, Game Room, Family Room, Foyer, Exercise Room, Other, Storage Room, Workshop, Bathroom 2, Bathroom 3, Bonus Room, Primary Bathroom, Screened Porch
Basement Daylight, Full, Fully Finished, Rear Entrance, Workshop, Walkout Level, Poured Concrete, Connecting Stairway
Main Level Bedrooms 3
Interior
Interior Features Entry Level Bedroom, Kitchen - Gourmet, Breakfast Area, Pantry, Carpet, Cedar Closet(s), Wood Stove, Other, Ceiling Fan(s), Combination Dining/Living, Kitchen - Table Space, Soaking Tub, Stall Shower
Hot Water Instant Hot Water
Heating Heat Pump(s)
Cooling Heat Pump(s), Solar Off Grid
Flooring Hardwood, Carpet
Fireplaces Number 1
Fireplaces Type Gas/Propane
Equipment Oven/Range - Gas, Energy Efficient Appliances, ENERGY STAR Freezer, Extra Refrigerator/Freezer
Fireplace Y
Window Features Double Pane
Appliance Oven/Range - Gas, Energy Efficient Appliances, ENERGY STAR Freezer, Extra Refrigerator/Freezer
Heat Source Electric, Propane - Leased, Solar
Laundry Main Floor
Exterior
Garage Garage - Front Entry, Garage Door Opener, Inside Access
Garage Spaces 4.0
Utilities Available Propane, Under Ground, Other
Water Access N
View Mountain, Garden/Lawn
Roof Type Architectural Shingle
Accessibility None
Attached Garage 2
Total Parking Spaces 4
Garage Y
Building
Lot Description Stream/Creek, Trees/Wooded, Private, Landscaping, Not In Development, Unrestricted, Other
Story 2
Foundation Permanent
Sewer On Site Septic
Water Well
Architectural Style Contemporary
Level or Stories 2
Additional Building Above Grade, Below Grade
Structure Type Dry Wall
New Construction N
Schools
School District Rappahannock County Public Schools
Others
Senior Community No
Tax ID 40 1B
Ownership Fee Simple
SqFt Source Assessor
Special Listing Condition Standard
Read Less Info
Want to know what your home might be worth? Contact us for a FREE valuation!

Our team is ready to help you sell your home for the highest possible price ASAP

Bought with Holly F Goode • Keller Williams Realty/Lee Beaver & Assoc.

"My job is to find and attract mastery-based agents to the office, protect the culture, and make sure everyone is happy! "






