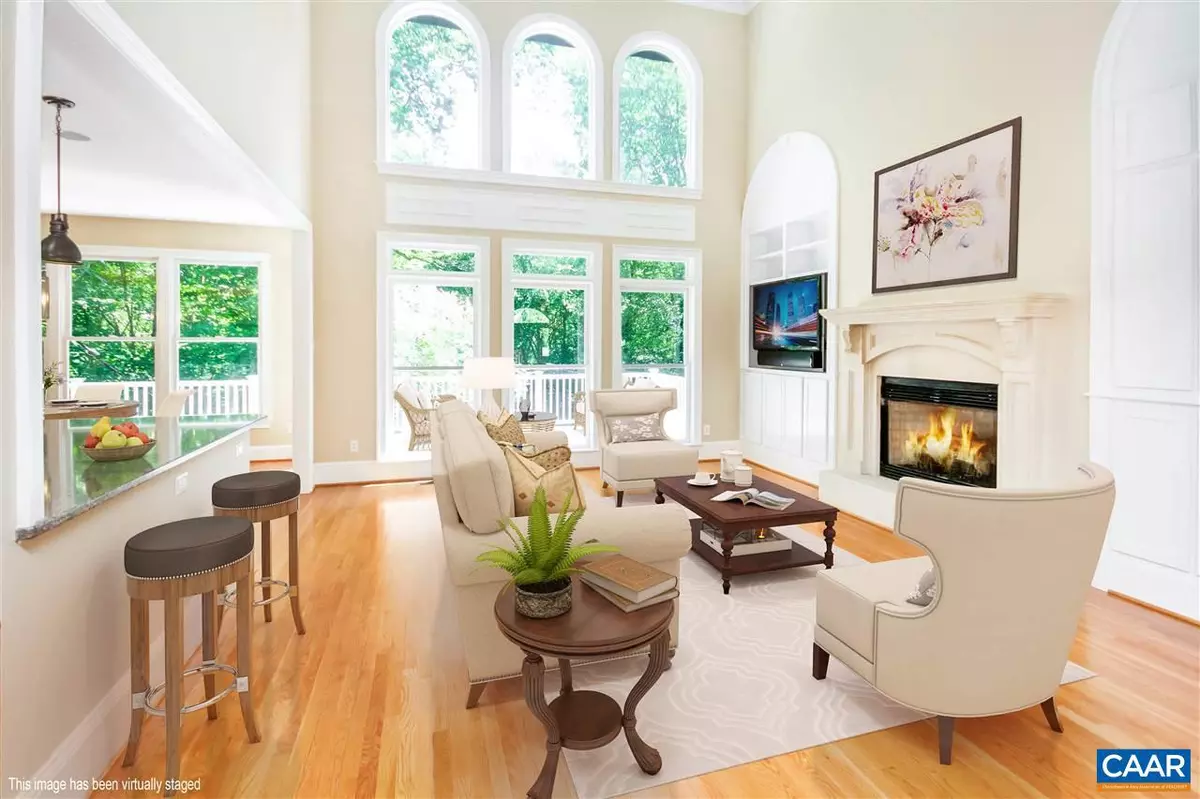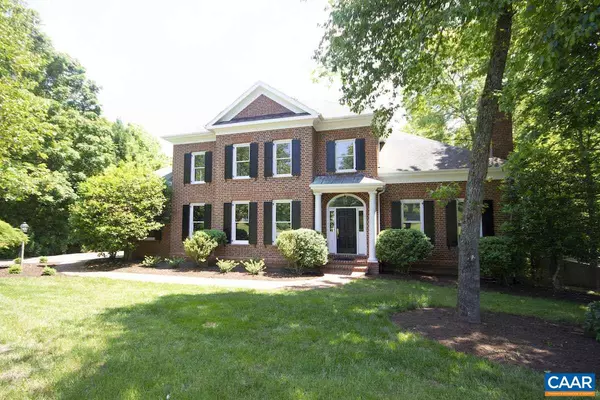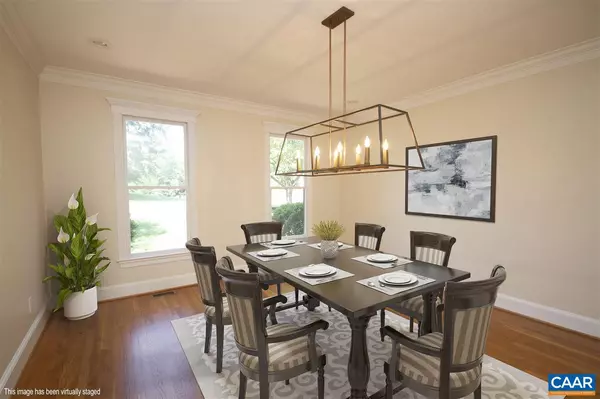$700,000
$795,000
11.9%For more information regarding the value of a property, please contact us for a free consultation.
5 Beds
5 Baths
5,289 SqFt
SOLD DATE : 03/27/2020
Key Details
Sold Price $700,000
Property Type Single Family Home
Sub Type Detached
Listing Status Sold
Purchase Type For Sale
Square Footage 5,289 sqft
Price per Sqft $132
Subdivision Unknown
MLS Listing ID 590897
Sold Date 03/27/20
Style Traditional
Bedrooms 5
Full Baths 4
Half Baths 1
Condo Fees $55
HOA Fees $85/ann
HOA Y/N Y
Abv Grd Liv Area 3,692
Originating Board CAAR
Year Built 1998
Annual Tax Amount $6,747
Tax Year 2019
Lot Size 0.910 Acres
Acres 0.91
Property Description
Under contract with contingencies please continue to show and bring backup offers. THIS HOME HAS SO MUCH TO OFFER! Beautiful Traditional 2-Story with Finished Terrace Level on large wooded private lot in Glenmore Country Club. Outstanding renovated kitchen, new cabinetry in the Great Room, fresh paint, power washed, cleaned carpets and fresh mulch - ready for new owner! Wonderful traffic flow for entertaining and living large. First floor Master with 2nd Master on Terrace Level. Jak & Jill Bath on 2nd Level. Bright and airy terrace level with Family Room, Game Room with Wet Bar and exercise room. Loads of storage space.,Granite Counter,White Cabinets,Fireplace in Family Room,Fireplace in Great Room,Fireplace in Living Room
Location
State VA
County Albemarle
Zoning R-1
Rooms
Other Rooms Living Room, Dining Room, Primary Bedroom, Kitchen, Family Room, Foyer, Breakfast Room, Exercise Room, Great Room, Laundry, Office, Primary Bathroom, Full Bath, Additional Bedroom
Basement Fully Finished, Full, Heated, Interior Access, Outside Entrance, Walkout Level, Windows
Main Level Bedrooms 1
Interior
Interior Features Walk-in Closet(s), Wet/Dry Bar, WhirlPool/HotTub, Kitchen - Eat-In, Kitchen - Island, Pantry, Recessed Lighting, Wine Storage, Entry Level Bedroom, Primary Bath(s)
Heating Heat Pump(s)
Cooling Heat Pump(s)
Flooring Carpet, Ceramic Tile, Hardwood
Fireplaces Number 3
Fireplaces Type Gas/Propane, Wood
Equipment Dryer, Washer/Dryer Hookups Only, Washer, Dishwasher, Disposal, Oven - Double, Oven/Range - Gas, Microwave, Refrigerator, Indoor Grill, Oven - Wall
Fireplace Y
Window Features Insulated,Screens
Appliance Dryer, Washer/Dryer Hookups Only, Washer, Dishwasher, Disposal, Oven - Double, Oven/Range - Gas, Microwave, Refrigerator, Indoor Grill, Oven - Wall
Heat Source Propane - Owned
Exterior
Exterior Feature Deck(s), Patio(s), Porch(es)
Garage Other, Garage - Side Entry
Amenities Available Security, Horse Trails, Soccer Field, Jog/Walk Path
View Other, Trees/Woods
Roof Type Composite
Farm Other
Accessibility None
Porch Deck(s), Patio(s), Porch(es)
Attached Garage 2
Garage Y
Building
Lot Description Landscaping, Level, Partly Wooded
Story 2
Foundation Block
Sewer Public Sewer
Water Public
Architectural Style Traditional
Level or Stories 2
Additional Building Above Grade, Below Grade
Structure Type 9'+ Ceilings,Vaulted Ceilings,Cathedral Ceilings
New Construction N
Schools
Elementary Schools Stone-Robinson
Middle Schools Burley
High Schools Monticello
School District Albemarle County Public Schools
Others
HOA Fee Include Common Area Maintenance,Insurance,Road Maintenance,Snow Removal
Ownership Other
Security Features Security System,Smoke Detector
Acceptable Financing Lease Purchase, Seller Financing
Listing Terms Lease Purchase, Seller Financing
Financing Lease Purchase,Seller Financing
Special Listing Condition Standard
Read Less Info
Want to know what your home might be worth? Contact us for a FREE valuation!

Our team is ready to help you sell your home for the highest possible price ASAP

Bought with Unrepresented Buyer • BILL HOWARD & ASSOCIATES REAL ESTATE

"My job is to find and attract mastery-based agents to the office, protect the culture, and make sure everyone is happy! "






