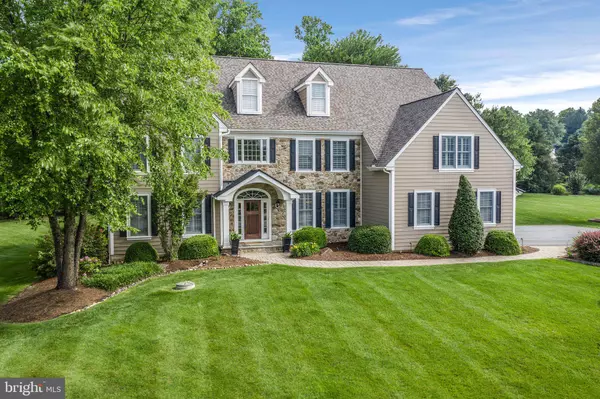$1,125,000
$1,150,000
2.2%For more information regarding the value of a property, please contact us for a free consultation.
5 Beds
5 Baths
6,812 SqFt
SOLD DATE : 07/19/2021
Key Details
Sold Price $1,125,000
Property Type Single Family Home
Sub Type Detached
Listing Status Sold
Purchase Type For Sale
Square Footage 6,812 sqft
Price per Sqft $165
Subdivision Rockford Crossing
MLS Listing ID PACT538918
Sold Date 07/19/21
Style Traditional
Bedrooms 5
Full Baths 4
Half Baths 1
HOA Fees $29/ann
HOA Y/N Y
Abv Grd Liv Area 4,812
Originating Board BRIGHT
Year Built 2005
Annual Tax Amount $15,940
Tax Year 2020
Lot Size 1.850 Acres
Acres 1.85
Lot Dimensions 0.00 x 0.00
Property Description
Welcome Home to 5 Rockford Crossing Lane in Kennett Square, PA. This home is located in the award-winning Unionville-Chadds Ford School District and set on a cul-de-sac with 1.88 acres that wrap around the property creating the perfect sense of privacy. This functional floor plan offers 5 spacious Bedrooms on the 2nd floor and 4 Bathrooms all within the total 6,812 above grade square feet and finished basement. As soon as you drive up, youll notice the level at which this home has been taken care of and improved over the years of ownership. Youll be greeted by a solid mahogany front door and covered flagstone patio that leads you into a 2-story Foyer with a beautiful staircase. A private Office behind glass French doors is immediately to your left and the Dining Room to the right. As you walk through the home youll enjoy the open and expanded floor plan that provides a spacious yet comfortable Great Room with a handsome stone fireplace. The Library has custom carpentry and a wall of built-in bookshelves with a bench seat. The elegant Kitchen is perfect for both cooking and gathering with a ton of cherry cabinetry, granite countertops and a large pantry cabinet. Updated appliances like a 5-burner gas cooktop and double ovens will inspire your culinary instincts. Off the Kitchen is the Laundry Room/Mudroom and access to both the Garage and driveway. In addition to the main staircase, there is a separate staircase for convenient access to the 2nd floor from the Kitchen. Upstairs you will find 5 Bedrooms; the Owners Suite with 2 Walk in Closets, a fully upgraded Bathroom and large Sitting area, 2 Bedrooms that share a full Hall Bathroom and another 2 Bedrooms that share an updated Jack & Jill Bathroom. The finished Basement with a Bar area and seating includes multiple entertainment areas with additional access to the backyard with a French Door walkout. This Basement also offers additional space for plenty of storage. Make sure to take a look out back to see the Ipe deck with terraced paver patios and an outdoor stone fireplace that is the perfect spot for evening drinks and conversation. Storage space abounds on every level of this home. Schedule your showing today!!!
Location
State PA
County Chester
Area East Marlborough Twp (10361)
Zoning RES
Rooms
Other Rooms Living Room, Dining Room, Primary Bedroom, Bedroom 2, Bedroom 3, Bedroom 4, Bedroom 5, Kitchen, Basement, Great Room, Office, Primary Bathroom
Basement Full, Sump Pump, Fully Finished, Walkout Stairs
Interior
Interior Features Sprinkler System, Ceiling Fan(s), Floor Plan - Open, Pantry, Primary Bath(s), Walk-in Closet(s), Carpet, Combination Kitchen/Dining, Dining Area, Kitchen - Eat-In, Kitchen - Island, Stall Shower, WhirlPool/HotTub, Wood Floors, Recessed Lighting
Hot Water Propane
Heating Forced Air
Cooling Central A/C
Flooring Hardwood, Carpet, Ceramic Tile
Fireplaces Number 1
Fireplaces Type Wood
Equipment Refrigerator, Microwave, Dishwasher, Trash Compactor, Disposal, Washer, Dryer, Cooktop, Oven - Double
Fireplace Y
Appliance Refrigerator, Microwave, Dishwasher, Trash Compactor, Disposal, Washer, Dryer, Cooktop, Oven - Double
Heat Source Propane - Leased
Laundry Main Floor
Exterior
Exterior Feature Deck(s), Patio(s)
Garage Garage Door Opener, Inside Access
Garage Spaces 3.0
Water Access N
Roof Type Pitched
Accessibility None
Porch Deck(s), Patio(s)
Attached Garage 3
Total Parking Spaces 3
Garage Y
Building
Lot Description Front Yard, Rear Yard, SideYard(s), Cul-de-sac
Story 2
Sewer Public Sewer
Water Public, Community
Architectural Style Traditional
Level or Stories 2
Additional Building Above Grade, Below Grade
Structure Type Cathedral Ceilings,Vaulted Ceilings,Tray Ceilings
New Construction N
Schools
School District Unionville-Chadds Ford
Others
HOA Fee Include Common Area Maintenance
Senior Community No
Tax ID 61-05 -0053.0300
Ownership Fee Simple
SqFt Source Assessor
Security Features Smoke Detector,Carbon Monoxide Detector(s),Security System,Sprinkler System - Indoor
Acceptable Financing Cash, Conventional, FHA, VA
Listing Terms Cash, Conventional, FHA, VA
Financing Cash,Conventional,FHA,VA
Special Listing Condition Standard
Read Less Info
Want to know what your home might be worth? Contact us for a FREE valuation!

Our team is ready to help you sell your home for the highest possible price ASAP

Bought with Gary A Mercer Sr. • KW Greater West Chester

"My job is to find and attract mastery-based agents to the office, protect the culture, and make sure everyone is happy! "






