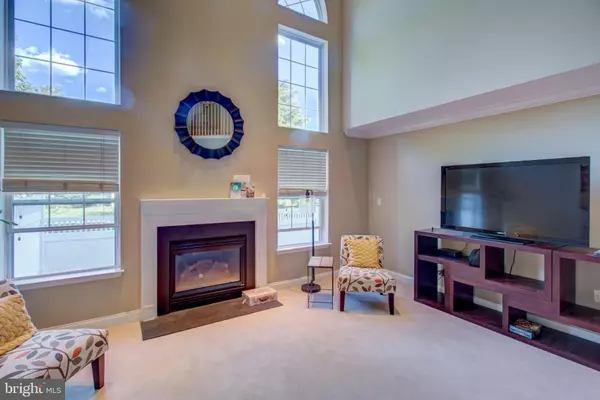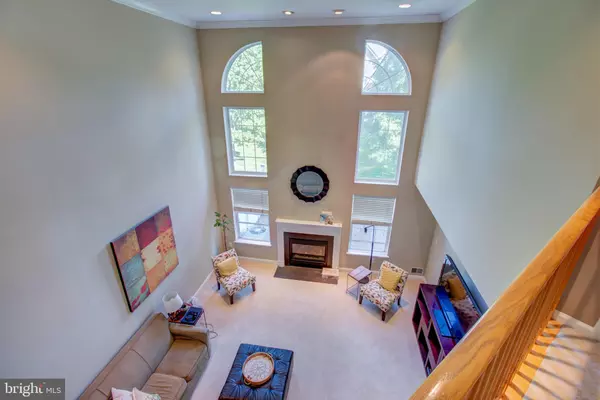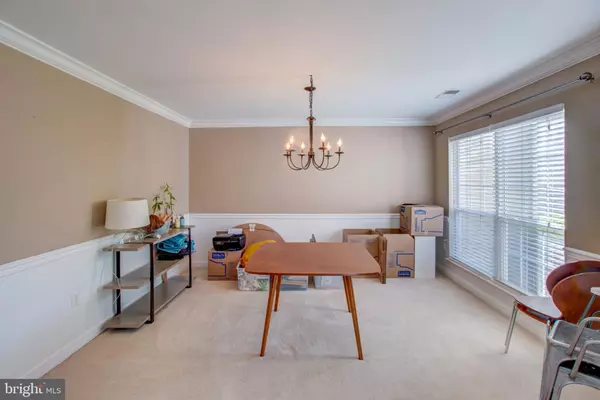$395,000
$400,000
1.3%For more information regarding the value of a property, please contact us for a free consultation.
2 Beds
3 Baths
1,828 SqFt
SOLD DATE : 07/21/2021
Key Details
Sold Price $395,000
Property Type Condo
Sub Type Condo/Co-op
Listing Status Sold
Purchase Type For Sale
Square Footage 1,828 sqft
Price per Sqft $216
Subdivision Twin Pines
MLS Listing ID NJME312784
Sold Date 07/21/21
Style Traditional
Bedrooms 2
Full Baths 2
Half Baths 1
Condo Fees $341/mo
HOA Y/N N
Abv Grd Liv Area 1,828
Originating Board BRIGHT
Year Built 1997
Annual Tax Amount $10,186
Tax Year 2019
Lot Dimensions 0.00 x 0.00
Property Description
This well maintained two bedroom, 2.5-bath town home in Pennington's Twin Pines development is a must-see! From the angled entry, step into a welcoming foyer that presents the dining room to the right, and straight ahead, a breathtaking view of the two-story family room with gas fireplace flanked by three vertically placed windows on each side. It is the perfect place to relax and enjoy the ever-changing views of the four seasons! The eat-in kitchen features a large pantry cabinet, plenty of cabinet and counter space, and a center island with seating topped with a stunning granite. Sliding doors lead to the fully fenced, paved patio spacious enough for dining and grilling. Access to the attached two-car garage, and a laundry room and powder room, complete the first level. A turned staircase leads to the second level, where the landing looks over the beautiful family room. The master suite feels spacious with a peaked ceiling, his-and-her walk-in closets, and a spa-like bath with sunken tub, separate shower, twin vanities and private toilet. The second bedroom has a full bath in the hall. Impeccable crown and chair rail moldings, and recessed lights, add elegance throughout. Additional living space in the fully finished basement offers versatile use, including home office, play room and exercise space! Ample closet space throughout, plus attic storage, mean no shortage of storage space. Twin Pines is near Stony Brook School and Independence Park, and makes available to residents a community pool and walking paths. The nearby down-towns of Lawrenceville and Pennington are the perfect places to shop and dine.
Location
State NJ
County Mercer
Area Hopewell Twp (21106)
Zoning R-5
Rooms
Other Rooms Dining Room, Primary Bedroom, Bedroom 2, Kitchen, Family Room
Basement Partially Finished
Interior
Hot Water Natural Gas
Heating Forced Air
Cooling Central A/C
Fireplaces Number 1
Fireplaces Type Gas/Propane
Fireplace Y
Heat Source Natural Gas
Laundry Main Floor
Exterior
Garage Garage - Front Entry
Garage Spaces 2.0
Amenities Available Swimming Pool
Water Access N
Roof Type Asphalt
Accessibility None
Attached Garage 2
Total Parking Spaces 2
Garage Y
Building
Story 2
Sewer Public Sewer
Water Public
Architectural Style Traditional
Level or Stories 2
Additional Building Above Grade
New Construction N
Schools
Elementary Schools Stony Brook
Middle Schools Timberlane
High Schools Central
School District Hopewell Valley Regional Schools
Others
HOA Fee Include Common Area Maintenance,Lawn Maintenance,Snow Removal,Pool(s)
Senior Community No
Tax ID 06-00078 37-00001-C139
Ownership Condominium
Special Listing Condition Standard
Read Less Info
Want to know what your home might be worth? Contact us for a FREE valuation!

Our team is ready to help you sell your home for the highest possible price ASAP

Bought with Ivy Wen • BHHS Fox & Roach - Princeton

"My job is to find and attract mastery-based agents to the office, protect the culture, and make sure everyone is happy! "






