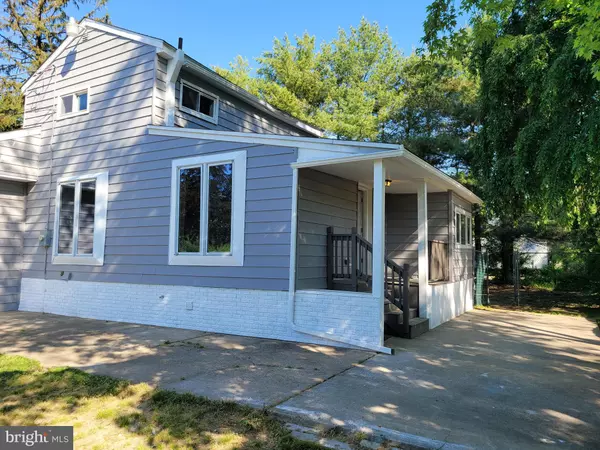$280,000
$289,900
3.4%For more information regarding the value of a property, please contact us for a free consultation.
3 Beds
2 Baths
1,468 SqFt
SOLD DATE : 04/08/2022
Key Details
Sold Price $280,000
Property Type Single Family Home
Sub Type Detached
Listing Status Sold
Purchase Type For Sale
Square Footage 1,468 sqft
Price per Sqft $190
Subdivision Collingswood Heights
MLS Listing ID NJCD420682
Sold Date 04/08/22
Style Colonial
Bedrooms 3
Full Baths 2
HOA Y/N N
Abv Grd Liv Area 1,468
Originating Board BRIGHT
Year Built 1920
Annual Tax Amount $7,576
Tax Year 2021
Lot Size 0.293 Acres
Acres 0.29
Lot Dimensions 150.00 x 85.00
Property Description
Welcome to 421 Champion Ave. This open floor plan home has been extensively renovated with upgraded stainless steel appliances in the gorgeous new kitchen with island and granite countertops. Upgraded LED recessed lighting through out this three bedroom 2 full bath house. It boast a full stone wall fireplace for added warmth There is a new roof, high efficiency hot water heater, high efficiency heater and central ac. It is a short distance from endless restaurants, antique shops and entertainment. This home also features a rare for the area extra fenced in lot for fun outdoor entertaining and activities. This lot has it's own Block 161 and Lot 2.02 and is taxed separately approximately $1,296.00 yearly. that is not displayed in the tax info of the MLS. And park in the brand new asphalt driveway . Don't miss out on your chance to own this beautiful home in a very desirable area.
Location
State NJ
County Camden
Area Collingswood Boro (20412)
Zoning RESIDENTIAL
Rooms
Other Rooms Living Room, Dining Room, Bedroom 2, Bedroom 3, Kitchen, Bedroom 1, Bathroom 1, Bathroom 2
Basement Outside Entrance
Main Level Bedrooms 1
Interior
Interior Features Breakfast Area, Carpet, Upgraded Countertops, Kitchen - Island, Floor Plan - Open, Entry Level Bedroom, Dining Area
Hot Water Natural Gas
Cooling Central A/C
Flooring Carpet, Ceramic Tile, Vinyl
Fireplaces Number 1
Fireplaces Type Stone
Equipment Water Heater - High-Efficiency, Stainless Steel Appliances
Fireplace Y
Window Features Bay/Bow,Vinyl Clad
Appliance Water Heater - High-Efficiency, Stainless Steel Appliances
Heat Source Natural Gas
Exterior
Garage Spaces 6.0
Utilities Available Cable TV Available, Natural Gas Available, Phone Available
Waterfront N
Water Access N
Roof Type Shingle
Accessibility None
Total Parking Spaces 6
Garage N
Building
Lot Description Additional Lot(s)
Story 2
Sewer Public Sewer
Water Public
Architectural Style Colonial
Level or Stories 2
Additional Building Above Grade, Below Grade
Structure Type Dry Wall,Masonry
New Construction N
Schools
School District Collingswood Borough Public Schools
Others
Pets Allowed Y
Senior Community No
Tax ID 12-00161-00003
Ownership Fee Simple
SqFt Source Assessor
Acceptable Financing Cash, Conventional, FHA, VA
Horse Property N
Listing Terms Cash, Conventional, FHA, VA
Financing Cash,Conventional,FHA,VA
Special Listing Condition Standard
Pets Description No Pet Restrictions
Read Less Info
Want to know what your home might be worth? Contact us for a FREE valuation!

Our team is ready to help you sell your home for the highest possible price ASAP

Bought with Dafney Lipford • Better Homes and Gardens Real Estate Maturo

"My job is to find and attract mastery-based agents to the office, protect the culture, and make sure everyone is happy! "






