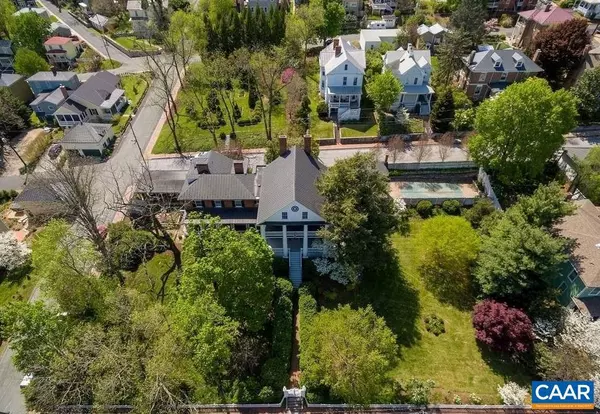$1,850,000
$1,645,000
12.5%For more information regarding the value of a property, please contact us for a free consultation.
5 Beds
5 Baths
5,446 SqFt
SOLD DATE : 08/05/2022
Key Details
Sold Price $1,850,000
Property Type Single Family Home
Sub Type Detached
Listing Status Sold
Purchase Type For Sale
Square Footage 5,446 sqft
Price per Sqft $339
Subdivision None Available
MLS Listing ID 630080
Sold Date 08/05/22
Style Other
Bedrooms 5
Full Baths 4
Half Baths 1
HOA Y/N N
Abv Grd Liv Area 5,446
Originating Board CAAR
Year Built 1791
Annual Tax Amount $9,608
Tax Year 2022
Lot Size 0.730 Acres
Acres 0.73
Property Description
Stuart House, a Virginia Historic Landmark and on the National Historic Register, is available for the first time ever. The 1791 house is one of Virginia?s earlier examples of Classical Revival architecture featuring a double portico, first used by Thomas Jefferson. The elaborate carvings are intact and were executed by master cabinetmaker Gideon Morgan. They feature hand-carved overmantels topped by a swan?s neck pediment with rosettes and a central spiral flame finial flanked by pilasters. The entrance hall graciously welcomes you while the living room and parlor feature fireplaces and eleven-foot ceilings. Above are four well-appointed bedrooms, full baths, and beautiful city & mountain views from the porch. In 1844 a wing was added, and today includes an eat-in kitchen, wet bar, den, dining room, screened porch, and a large primary bedroom suite. The detached cottage is ideal for a pool house, large office, fitness studio, or more. The landscaped 0.73 acre private lot has entrances on Church St and Washington St, and off street parking. This historic property has modern-day amenities, including incredibly fast fiber internet, while preserving the past thanks to careful stewardship by the consecutive generations of owners.,Fireplace in Bedroom,Fireplace in Den,Fireplace in Dining Room,Fireplace in Home Office,Fireplace in Kitchen,Fireplace in Living Room,Fireplace in Master Bedroom
Location
State VA
County Staunton City
Zoning R-4
Rooms
Other Rooms Living Room, Dining Room, Primary Bedroom, Kitchen, Den, Foyer, Laundry, Office, Bonus Room, Primary Bathroom, Full Bath, Half Bath, Additional Bedroom
Basement Partially Finished, Walkout Level
Interior
Interior Features Skylight(s), Breakfast Area, Kitchen - Eat-In, Kitchen - Island, Pantry, Recessed Lighting
Heating Hot Water
Cooling Central A/C
Flooring Hardwood, Wood
Fireplaces Number 3
Fireplaces Type Gas/Propane
Equipment Dryer, Washer, Dishwasher, Oven - Double, Oven/Range - Electric, Microwave, Refrigerator
Fireplace Y
Window Features Double Hung,Storm
Appliance Dryer, Washer, Dishwasher, Oven - Double, Oven/Range - Electric, Microwave, Refrigerator
Heat Source Natural Gas
Exterior
Exterior Feature Patio(s), Porch(es), Screened
Fence Partially
View Mountain, Other, Courtyard, Garden/Lawn
Roof Type Copper
Accessibility None
Porch Patio(s), Porch(es), Screened
Garage N
Building
Lot Description Landscaping
Story 3
Foundation Stone
Sewer Public Sewer
Water Public
Architectural Style Other
Level or Stories 3
Additional Building Above Grade, Below Grade
Structure Type 9'+ Ceilings
New Construction N
Others
Ownership Other
Security Features Security System,Smoke Detector
Special Listing Condition Standard
Read Less Info
Want to know what your home might be worth? Contact us for a FREE valuation!

Our team is ready to help you sell your home for the highest possible price ASAP

Bought with Default Agent • Default Office

"My job is to find and attract mastery-based agents to the office, protect the culture, and make sure everyone is happy! "






