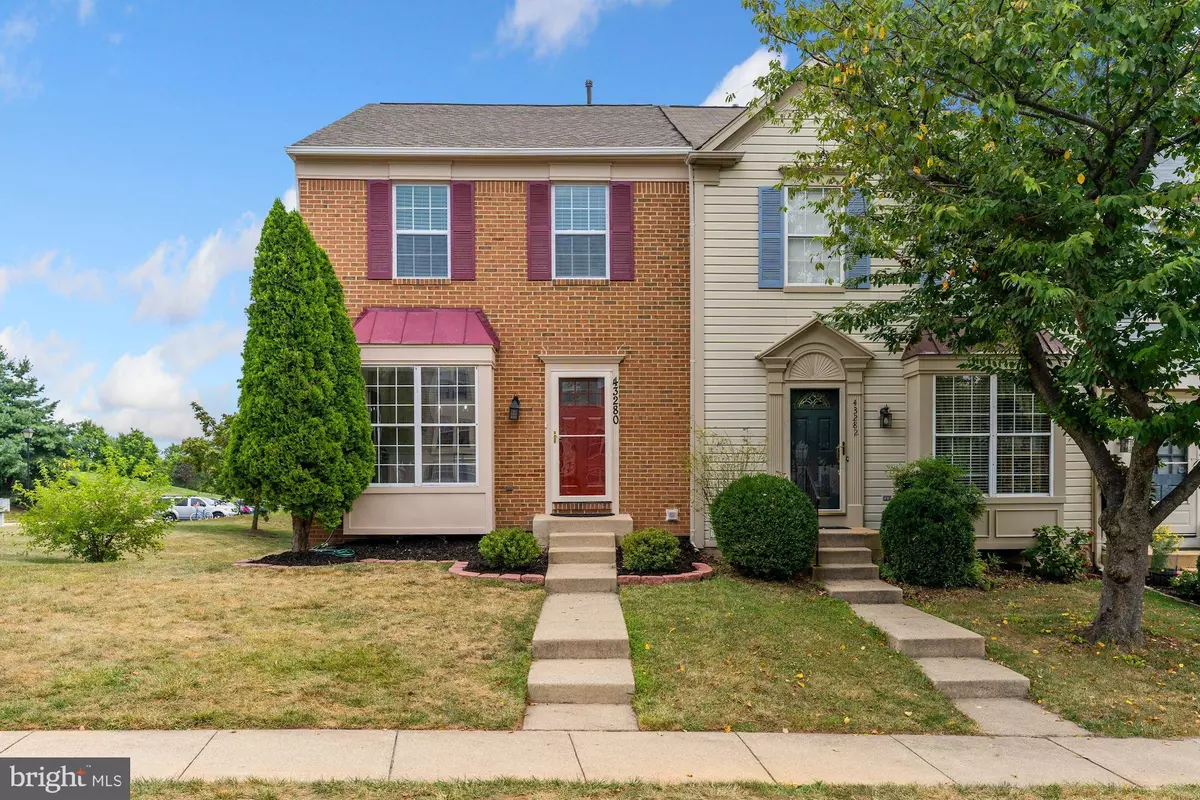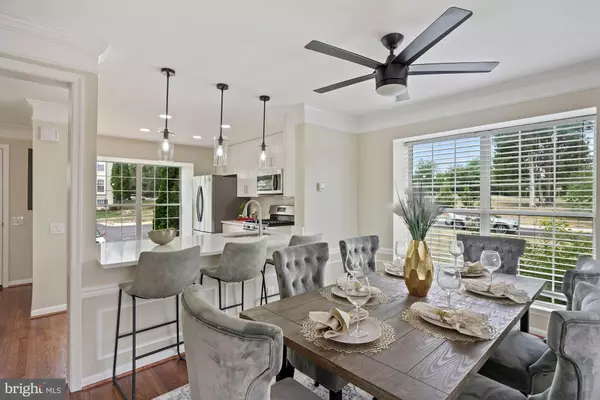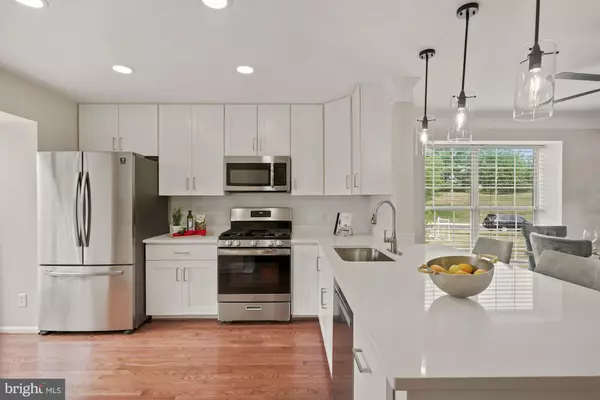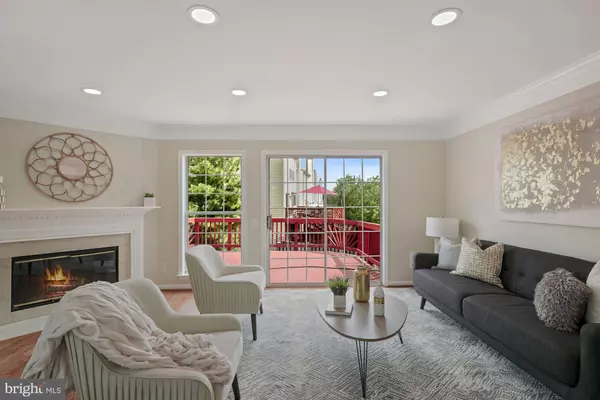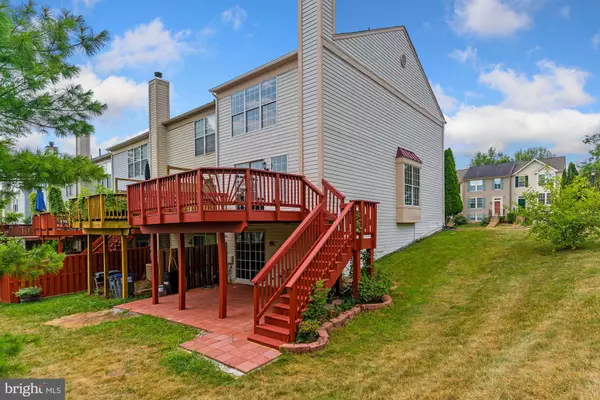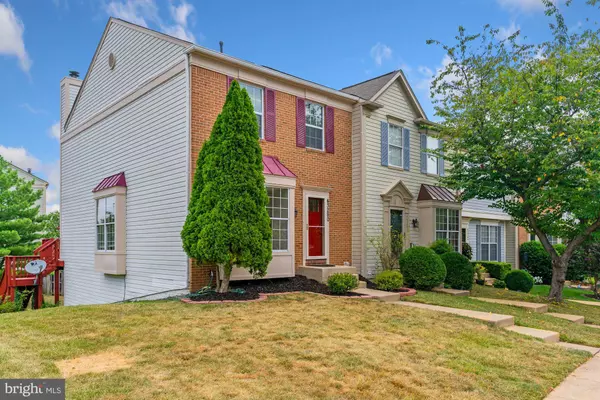$530,000
$525,000
1.0%For more information regarding the value of a property, please contact us for a free consultation.
3 Beds
4 Baths
1,941 SqFt
SOLD DATE : 09/10/2021
Key Details
Sold Price $530,000
Property Type Townhouse
Sub Type End of Row/Townhouse
Listing Status Sold
Purchase Type For Sale
Square Footage 1,941 sqft
Price per Sqft $273
Subdivision Ashburn Farm
MLS Listing ID VALO2005824
Sold Date 09/10/21
Style Colonial
Bedrooms 3
Full Baths 3
Half Baths 1
HOA Fees $100/mo
HOA Y/N Y
Abv Grd Liv Area 1,461
Originating Board BRIGHT
Year Built 1994
Annual Tax Amount $4,172
Tax Year 2021
Lot Size 2,614 Sqft
Acres 0.06
Property Description
STUNNING, Move-in Ready END UNIT Townhouse in Ashburn Farm! Schedule your showing NOW! This one wont last long! Loaded from top to bottom with updates! Hardwood floors throughout NO CARPET! Open Floor plan with Gorgeous Brand-New Kitchen Renovation. New 42 cabinets. Bright quartz countertops with a HUGE breakfast bar. Stainless steel appliances. Recessed lights added throughout the main level for amazing general lighting. Beautiful crown mouldings and wainscotting in the Dining Room and Living Room add to the elegance! Cozy fireplace will add great ambiance and warmth in the winter months. Large deck for grilling, entertaining, and relaxing in the warmer months just off the Living Room. Powder room on the main level. Spacious bedrooms with nice size closets and ceiling fans. Updated spa-like bathrooms. Ceiling fans in all the bedrooms! Basement offers a spacious Rec Room, Bonus Den/Office/Guest Room, FULL BATHROOM, and full daylight walk-out for lots of natural light and access to your back yard. Brand new covered stone patio. Fresh paint, updated lighting and ceiling fans throughout. Fresh landscaping for great curb appeal. Roof replaced 5 years ago. HVAC replaced 4 years ago.
Abundance of Natural Light Flows into this home! Lots of open space for your outdoor activities! Enjoy 2 Reserved Parking Spaces and ample visitor parking. Wonderful Ashburn Farm Amenities with Low monthly Dues3 Pools, 12 Tennis Courts, 20+ Miles of Paved Trails, 19 Tot Lots, Sand Volleyball Courts, 5 Ponds, 8 Basketball Courts, Athletic Fields, Furnished Pavilion w/ Grill, Gorgeous Community Landscape, Trash and Recycling Program. Schools: Cedar Lane Elem, Trailside Middle, and Stone Bridge High.
Close to everywhere you want to be! Claiborne Pkwy, Rt 659, Rt 7, Rt 15, Rt 28, and the Toll Rd. Coming Soon: Silver Line Metro stop 5-7 minutes away! Across the street from Junction Plaza. Minutes to Dulles Airport. Easy access to shopping, dining, and entertaining located at Reston Town Center, Dulles Town Center, Loudon One, and so much more! Welcome HOME!!!
Location
State VA
County Loudoun
Zoning 19
Rooms
Other Rooms Dining Room, Primary Bedroom, Bedroom 2, Kitchen, Game Room, Family Room, Foyer, Bedroom 1
Basement Rear Entrance, Fully Finished, Connecting Stairway, Outside Entrance, Walkout Level
Interior
Interior Features Dining Area, Bar, Breakfast Area, Attic, Built-Ins, Ceiling Fan(s), Chair Railings, Floor Plan - Open, Formal/Separate Dining Room, Kitchen - Gourmet, Kitchen - Table Space, Recessed Lighting, Tub Shower, Upgraded Countertops, Wainscotting, Wood Floors
Hot Water Natural Gas
Heating Forced Air
Cooling Central A/C
Flooring Wood, Laminate Plank
Fireplaces Number 1
Fireplaces Type Corner, Mantel(s)
Equipment Built-In Microwave, Dishwasher, Disposal, Dryer, Energy Efficient Appliances, Exhaust Fan, Refrigerator, Stainless Steel Appliances, Stove, Washer, Water Heater
Fireplace Y
Window Features Bay/Bow,Double Pane
Appliance Built-In Microwave, Dishwasher, Disposal, Dryer, Energy Efficient Appliances, Exhaust Fan, Refrigerator, Stainless Steel Appliances, Stove, Washer, Water Heater
Heat Source Natural Gas
Laundry Basement, Dryer In Unit, Has Laundry, Lower Floor, Washer In Unit
Exterior
Garage Spaces 2.0
Parking On Site 2
Utilities Available Electric Available, Natural Gas Available, Water Available
Amenities Available Basketball Courts, Bike Trail, Common Grounds, Community Center, Exercise Room, Jog/Walk Path, Party Room, Pool - Outdoor, Tot Lots/Playground, Baseball Field, Meeting Room, Picnic Area, Swimming Pool, Volleyball Courts
Water Access N
Accessibility None
Total Parking Spaces 2
Garage N
Building
Story 3
Sewer Public Sewer
Water Public
Architectural Style Colonial
Level or Stories 3
Additional Building Above Grade, Below Grade
Structure Type Dry Wall
New Construction N
Schools
Elementary Schools Cedar Lane
Middle Schools Trailside
High Schools Stone Bridge
School District Loudoun County Public Schools
Others
HOA Fee Include Management,Pool(s),Recreation Facility,Road Maintenance,Snow Removal,Trash
Senior Community No
Tax ID 117278575000
Ownership Fee Simple
SqFt Source Assessor
Horse Property N
Special Listing Condition Standard
Read Less Info
Want to know what your home might be worth? Contact us for a FREE valuation!

Our team is ready to help you sell your home for the highest possible price ASAP

Bought with Michelle Gildea • Samson Properties

"My job is to find and attract mastery-based agents to the office, protect the culture, and make sure everyone is happy! "

