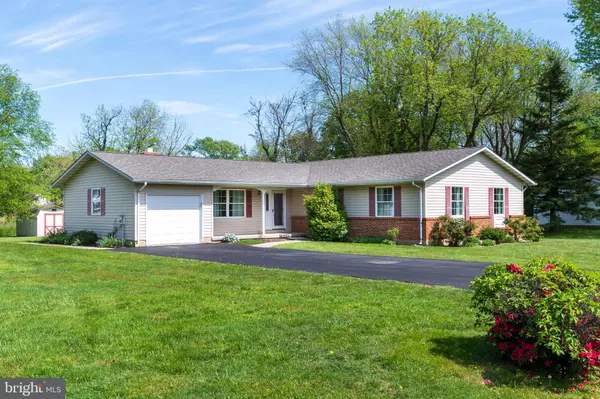$370,000
$375,000
1.3%For more information regarding the value of a property, please contact us for a free consultation.
4 Beds
2 Baths
1,744 SqFt
SOLD DATE : 08/11/2021
Key Details
Sold Price $370,000
Property Type Single Family Home
Sub Type Detached
Listing Status Sold
Purchase Type For Sale
Square Footage 1,744 sqft
Price per Sqft $212
Subdivision Marling Farms
MLS Listing ID MDQA147614
Sold Date 08/11/21
Style Ranch/Rambler
Bedrooms 4
Full Baths 2
HOA Fees $8/ann
HOA Y/N Y
Abv Grd Liv Area 1,744
Originating Board BRIGHT
Year Built 1974
Annual Tax Amount $2,583
Tax Year 2021
Lot Size 0.470 Acres
Acres 0.47
Property Description
Dont miss this Fabulous Opportunity - Large Rancher located in the desirable Marling Farms Waterfront Community- situated between Crab Alley and Prospect Bay - this community offers FOUR Beaches, 2 Docks, Pavilion, Playground, Basketball Court & Baseball Field. This home has been updated with Newer Siding, Windows, Roof and more! Step back in time - Built in 1974 the homes interior includes top of the line features from the 70's & 80's. Large Rooms & Beautiful features you can keep or make it your own - the opportunities are endless! Formal Dining Room & Living Room, w/sliding door opens to large deck with expansive views of Big Yard and Waterview peek of Prospect Bay! Asphalt Driveway, One Car Garage, Front Porch, Crawl Space with French Drain. Ready for your Summertime Fun -Make your move today!
Location
State MD
County Queen Annes
Zoning NC-20
Rooms
Other Rooms Living Room, Dining Room, Primary Bedroom, Bedroom 2, Bedroom 3, Bedroom 4, Kitchen, Family Room, Primary Bathroom
Main Level Bedrooms 4
Interior
Interior Features Attic, Carpet, Entry Level Bedroom, Family Room Off Kitchen, Floor Plan - Traditional, Formal/Separate Dining Room, Wood Floors
Hot Water Electric
Heating Heat Pump(s)
Cooling Central A/C
Flooring Hardwood, Carpet
Fireplaces Number 1
Fireplaces Type Wood
Equipment Cooktop, Dishwasher, Oven - Wall, Refrigerator, Washer
Fireplace Y
Appliance Cooktop, Dishwasher, Oven - Wall, Refrigerator, Washer
Heat Source Electric
Exterior
Garage Garage - Front Entry
Garage Spaces 7.0
Amenities Available Beach, Boat Ramp, Common Grounds, Tot Lots/Playground, Water/Lake Privileges, Pier/Dock, Basketball Courts, Baseball Field
Waterfront N
Water Access Y
Accessibility None
Attached Garage 1
Total Parking Spaces 7
Garage Y
Building
Story 1
Foundation Crawl Space
Sewer Community Septic Tank, Private Septic Tank
Water Well
Architectural Style Ranch/Rambler
Level or Stories 1
Additional Building Above Grade, Below Grade
New Construction N
Schools
School District Queen Anne'S County Public Schools
Others
HOA Fee Include Common Area Maintenance
Senior Community No
Tax ID 1804039610
Ownership Fee Simple
SqFt Source Assessor
Special Listing Condition Standard
Read Less Info
Want to know what your home might be worth? Contact us for a FREE valuation!

Our team is ready to help you sell your home for the highest possible price ASAP

Bought with Tracey L Bellotte • Douglas Realty, LLC

"My job is to find and attract mastery-based agents to the office, protect the culture, and make sure everyone is happy! "






