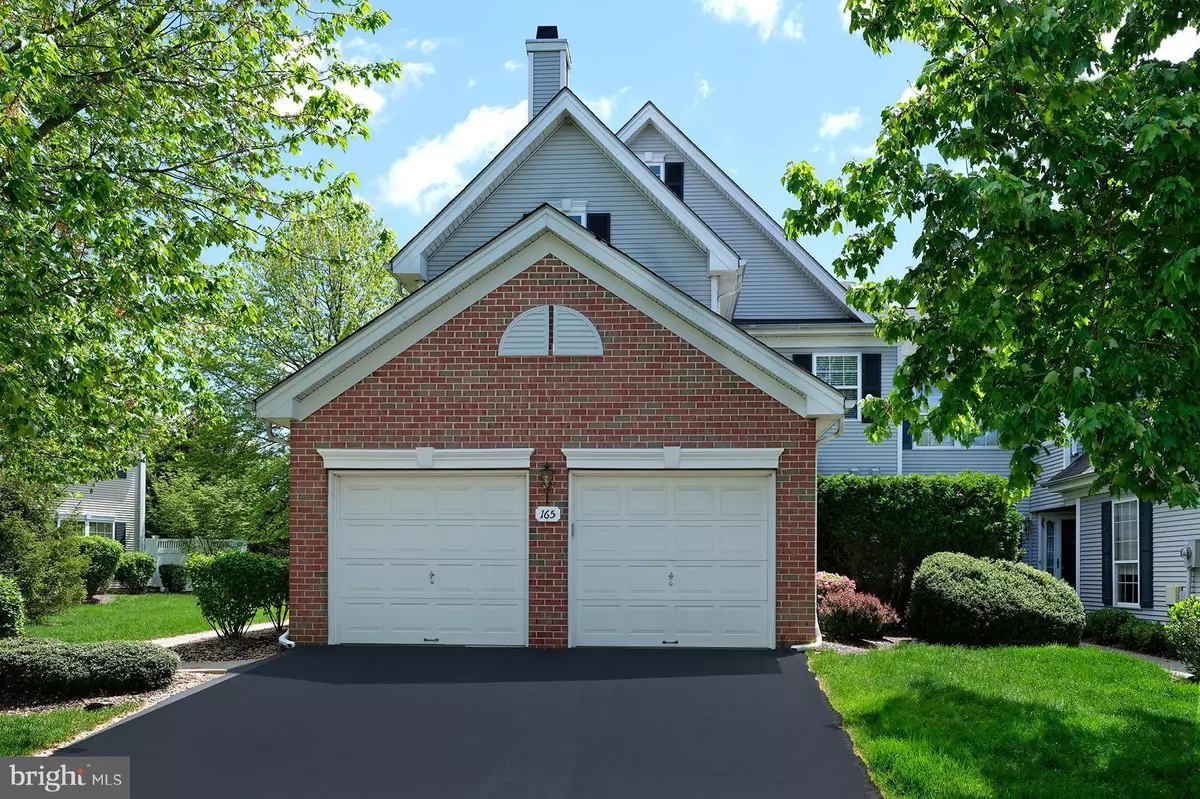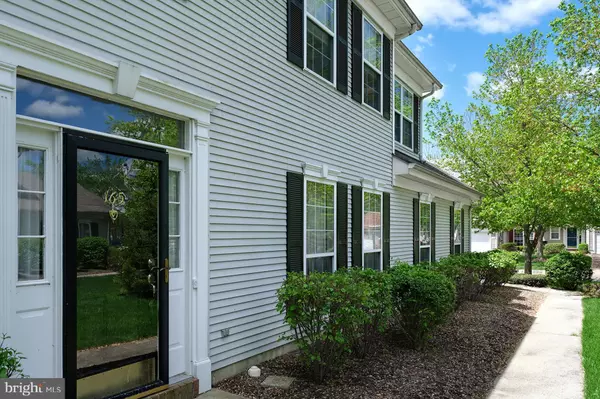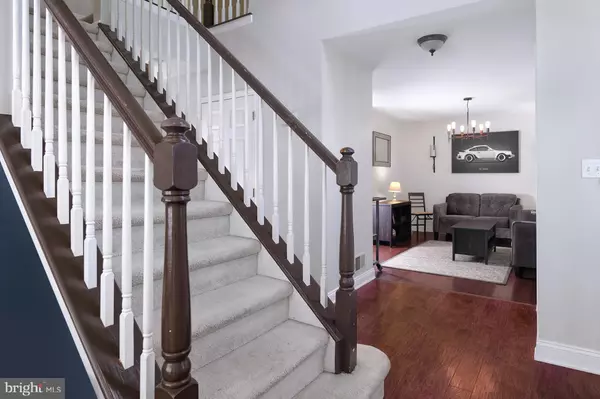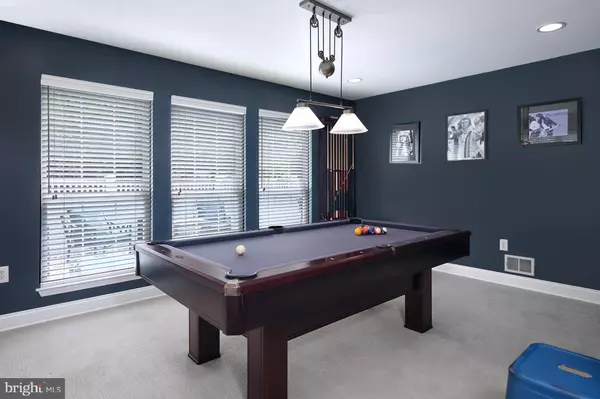$460,000
$449,000
2.4%For more information regarding the value of a property, please contact us for a free consultation.
4 Beds
3 Baths
SOLD DATE : 07/23/2021
Key Details
Sold Price $460,000
Property Type Condo
Sub Type Condo/Co-op
Listing Status Sold
Purchase Type For Sale
Subdivision Twin Pines
MLS Listing ID NJME312256
Sold Date 07/23/21
Style Traditional
Bedrooms 4
Full Baths 2
Half Baths 1
Condo Fees $335/mo
HOA Fees $31/qua
HOA Y/N Y
Originating Board BRIGHT
Year Built 1997
Annual Tax Amount $11,620
Tax Year 2020
Lot Dimensions 0.00 x 0.00
Property Description
From the End-Unit location in Twin Pines to the primary bedroom suite with a deck and luxury bathroom, this Townhome has room for everyone! Four sizeable bedrooms and 2 bathrooms, 2 patios, a 2-car garage, and a lovely granite and stainless steel kitchen make this one a stand-out! Five windows in the living room provide a view of the private, fenced garden and patio. A gas corner fireplace warms up the family room and the adjoining kitchen with granite countertops and stainless steel appliances, opening to a second patio. Four bedrooms upstairs include the main suite with a private bathroom showcasing a tub for two, vessel sinks, and a glass shower plus a private deck. This home looks and feels more like a single-family but boasts all the amenities of low-maintenance Brandon Farms close to commuting hubs, corporate parks, and schools. The clubhouse, pool, and miles of trails will keep every weekend full of things to do!
Location
State NJ
County Mercer
Area Hopewell Twp (21106)
Zoning R-5
Direction North
Rooms
Other Rooms Living Room, Dining Room, Primary Bedroom, Bedroom 2, Bedroom 3, Bedroom 4, Kitchen, Family Room, Laundry, Bathroom 2, Primary Bathroom
Interior
Interior Features Ceiling Fan(s), Family Room Off Kitchen, Floor Plan - Traditional, Kitchen - Island, Recessed Lighting, Stall Shower, Chair Railings, Pantry, Primary Bath(s), Soaking Tub, Tub Shower, Walk-in Closet(s), Wood Floors
Hot Water Natural Gas
Heating Forced Air
Cooling Central A/C
Flooring Partially Carpeted, Ceramic Tile, Other
Fireplaces Number 1
Fireplaces Type Gas/Propane
Equipment Stainless Steel Appliances, Washer - Front Loading, Dryer - Front Loading, Oven/Range - Gas, Refrigerator
Fireplace Y
Window Features Double Pane
Appliance Stainless Steel Appliances, Washer - Front Loading, Dryer - Front Loading, Oven/Range - Gas, Refrigerator
Heat Source Natural Gas
Laundry Main Floor
Exterior
Garage Garage - Side Entry, Garage Door Opener, Inside Access
Garage Spaces 4.0
Utilities Available Natural Gas Available, Sewer Available, Water Available, Electric Available
Amenities Available Common Grounds, Jog/Walk Path, Swimming Pool
Water Access N
Accessibility None
Attached Garage 2
Total Parking Spaces 4
Garage Y
Building
Story 2
Sewer Public Sewer
Water Public
Architectural Style Traditional
Level or Stories 2
Additional Building Above Grade, Below Grade
New Construction N
Schools
Elementary Schools Stony Brook E.S.
Middle Schools Timberlane M.S.
High Schools Hv Central
School District Hopewell Valley Regional Schools
Others
Pets Allowed Y
HOA Fee Include Common Area Maintenance,Ext Bldg Maint,Lawn Maintenance,Snow Removal,Insurance,Trash
Senior Community No
Tax ID 06-00078 37-00001-C165
Ownership Condominium
Horse Property N
Special Listing Condition Standard
Pets Description No Pet Restrictions
Read Less Info
Want to know what your home might be worth? Contact us for a FREE valuation!

Our team is ready to help you sell your home for the highest possible price ASAP

Bought with Linda S November • RE/MAX Preferred Professional-Hillsborough

"My job is to find and attract mastery-based agents to the office, protect the culture, and make sure everyone is happy! "






