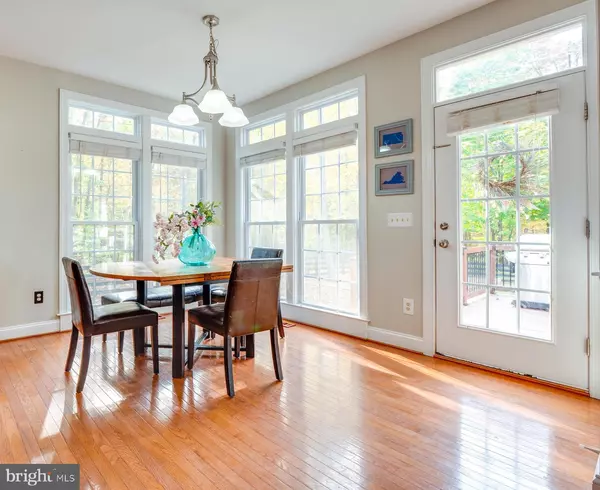$715,000
$699,500
2.2%For more information regarding the value of a property, please contact us for a free consultation.
4 Beds
3 Baths
2,840 SqFt
SOLD DATE : 11/25/2020
Key Details
Sold Price $715,000
Property Type Single Family Home
Sub Type Detached
Listing Status Sold
Purchase Type For Sale
Square Footage 2,840 sqft
Price per Sqft $251
Subdivision None Available
MLS Listing ID VALO422974
Sold Date 11/25/20
Style Colonial
Bedrooms 4
Full Baths 2
Half Baths 1
HOA Y/N N
Abv Grd Liv Area 2,840
Originating Board BRIGHT
Year Built 2007
Annual Tax Amount $6,129
Tax Year 2020
Lot Size 1.000 Acres
Acres 1.0
Property Description
A private home, nestled in the woods! YES! You can have it all...live the abandoned life while engulfed with bucolic nature, all set on one acre. Approximately 1 and 1/2 mile from the new exit 3 off of route 267 Dulles toll road extension, and across the street from Loudon County Day School and an easy, short drive to the Walmart. This colonial has an upscale traditional exterior with an open contemporary interior complimented with classic traditional interior accents such as architectural crown molding. When walking through the front door the conversation will immediately be admiring the spacious open two-story foyer with a walkover. In a word, "breathtaking"! Touting a spacious open family room, kitchen eating area, and main kitchen, conveniently providing a clear view for conversing, entertaining, or for just watching the family or keeping an eye on the kids. However, there is also a traditionaldining room, office, and formal living room. NEW Fully fenced in back and front yard with private security gate.NEW exterior entertainment deck. Freshly painted. The basement is unfinished but ready to upgrade to an in-law-suite, music studio, theater, entertainment area with bar, or full basement apartment. The basement has a full French door walk-out to the back yard. The second floor has its own HVAC unit. Long private paved driveway, with an open, cleared back yard. Double pane insulated windows, and newer roof. The particulars are perfect, 4 Bedrooms, 2.5 bathrooms with 2,840 sq.ft. of living space, The garage has plenty of room for storage. The backyard playset is negotiable for convenience, the hot-tub does not convey, the deep freezer in the garage does not convey. Full video tour : https://youtu.be/IjBUQYbdGDA
Location
State VA
County Loudoun
Zoning 03
Rooms
Basement Full, Walkout Stairs, Unfinished
Interior
Interior Features Attic, Breakfast Area, Crown Moldings, Dining Area, Family Room Off Kitchen, Kitchen - Gourmet, Kitchen - Island, Primary Bath(s), Upgraded Countertops, Window Treatments, Wood Floors
Hot Water Bottled Gas
Heating Central, Forced Air
Cooling Ceiling Fan(s), Central A/C
Flooring Carpet, Ceramic Tile, Hardwood
Fireplaces Number 1
Fireplaces Type Fireplace - Glass Doors
Fireplace Y
Heat Source Electric, Propane - Owned
Laundry Has Laundry
Exterior
Garage Garage Door Opener
Garage Spaces 2.0
Water Access N
Accessibility None
Attached Garage 2
Total Parking Spaces 2
Garage Y
Building
Story 3
Sewer Septic Exists
Water Public
Architectural Style Colonial
Level or Stories 3
Additional Building Above Grade, Below Grade
Structure Type Dry Wall,High
New Construction N
Schools
School District Loudoun County Public Schools
Others
Senior Community No
Tax ID 277304411000
Ownership Fee Simple
SqFt Source Assessor
Special Listing Condition Standard
Read Less Info
Want to know what your home might be worth? Contact us for a FREE valuation!

Our team is ready to help you sell your home for the highest possible price ASAP

Bought with Christine LeTourneau • Long & Foster Real Estate, Inc.

"My job is to find and attract mastery-based agents to the office, protect the culture, and make sure everyone is happy! "






