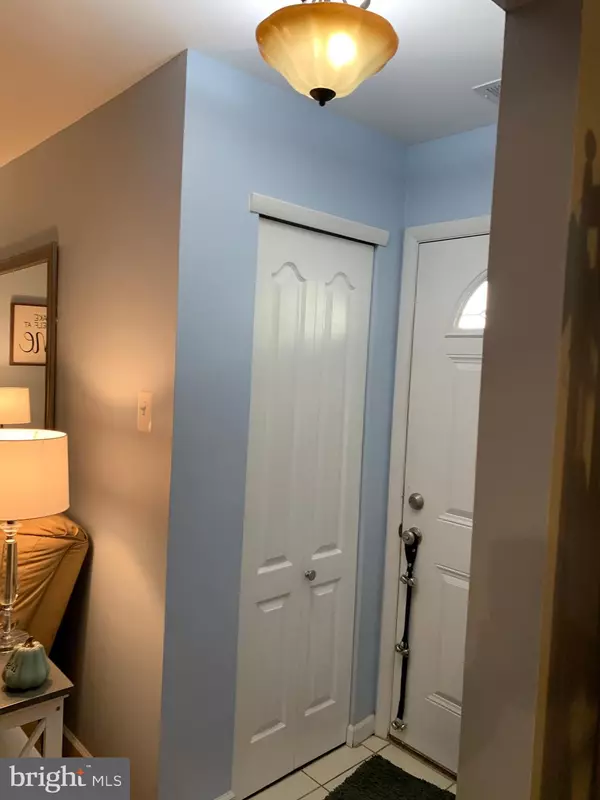$154,000
$154,900
0.6%For more information regarding the value of a property, please contact us for a free consultation.
2 Beds
1 Bath
944 SqFt
SOLD DATE : 12/07/2020
Key Details
Sold Price $154,000
Property Type Condo
Sub Type Condo/Co-op
Listing Status Sold
Purchase Type For Sale
Square Footage 944 sqft
Price per Sqft $163
Subdivision Hunt Club
MLS Listing ID NJGL266574
Sold Date 12/07/20
Style Traditional
Bedrooms 2
Full Baths 1
Condo Fees $192/mo
HOA Y/N N
Abv Grd Liv Area 944
Originating Board BRIGHT
Year Built 1985
Annual Tax Amount $4,132
Tax Year 2020
Lot Dimensions 0.00 x 0.00
Property Description
Welcome to 735 Sedgewick Ct. This is a lower level unit that is located in the HUNT CLUB! As you enter you can see the pride in ownership in this Condo. Freshly painted, updated bathroom, kitchen cabinets, hardwood and laminate flooring. The kitchen includes all appliances and features a large window to let in the sun's natural light . The living room, dining room open up to each other offering an spacious open floor plan. The bathroom is bright and fresh and updated w/ vanity and new tub/shower. The master bedroom features carpeting, walk in closet and large windows for the sun's natural light. The second bedroom w/ carpeting and a double closet for those with an extra large wardrobe. When work is all done, Enjoy your outdoor patio sipping on your coffee or your favorite beverage! All the comforts of HOME! The unit received new siding in 2017and a new HVAC system (2018). Great Location! Wonderful association, pool, basket ball courts, tennis courts and play grounds. The Hunt Club is one of the most highly desired developments in Gloucester County. Check this out one out today. This won't last long in this HOT market!
Location
State NJ
County Gloucester
Area Washington Twp (20818)
Zoning H
Rooms
Other Rooms Living Room, Dining Room, Kitchen, Laundry
Main Level Bedrooms 2
Interior
Interior Features Carpet, Dining Area
Hot Water Natural Gas
Heating Forced Air
Cooling Central A/C
Flooring Hardwood, Ceramic Tile, Carpet
Equipment Dishwasher, Dryer, Washer, Refrigerator, Stove
Fireplace N
Appliance Dishwasher, Dryer, Washer, Refrigerator, Stove
Heat Source Natural Gas
Exterior
Exterior Feature Patio(s)
Garage Spaces 2.0
Utilities Available Cable TV, Electric Available, Natural Gas Available, Phone Available
Amenities Available Common Grounds, Pool - Outdoor, Tennis Courts, Tot Lots/Playground
Waterfront N
Water Access N
Accessibility None
Porch Patio(s)
Total Parking Spaces 2
Garage N
Building
Story 1
Sewer Public Sewer
Water Public
Architectural Style Traditional
Level or Stories 1
Additional Building Above Grade, Below Grade
New Construction N
Schools
School District Washington Township
Others
Pets Allowed Y
HOA Fee Include Ext Bldg Maint,Common Area Maintenance,Lawn Maintenance,Pool(s),Snow Removal,Trash
Senior Community No
Tax ID 18-00018 02-00002-C0735
Ownership Condominium
Acceptable Financing Contract, FHA, Cash
Horse Property N
Listing Terms Contract, FHA, Cash
Financing Contract,FHA,Cash
Special Listing Condition Standard
Pets Description No Pet Restrictions
Read Less Info
Want to know what your home might be worth? Contact us for a FREE valuation!

Our team is ready to help you sell your home for the highest possible price ASAP

Bought with Maria Robles • Real Broker, LLC

"My job is to find and attract mastery-based agents to the office, protect the culture, and make sure everyone is happy! "






