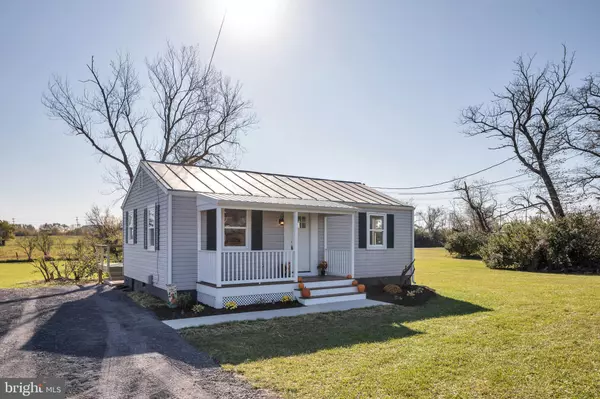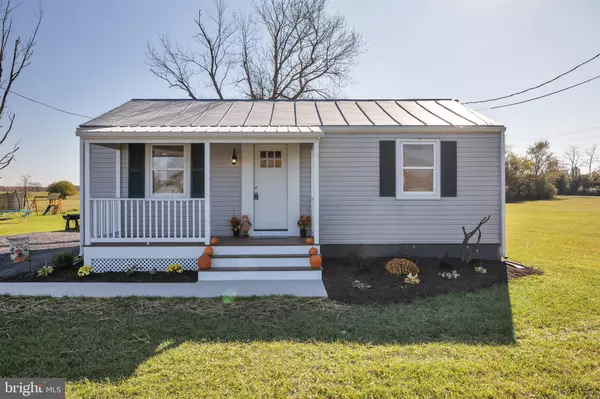$205,000
$209,000
1.9%For more information regarding the value of a property, please contact us for a free consultation.
2 Beds
1 Bath
840 SqFt
SOLD DATE : 03/19/2021
Key Details
Sold Price $205,000
Property Type Single Family Home
Sub Type Detached
Listing Status Sold
Purchase Type For Sale
Square Footage 840 sqft
Price per Sqft $244
Subdivision None Available
MLS Listing ID VAFV160754
Sold Date 03/19/21
Style Cottage
Bedrooms 2
Full Baths 1
HOA Y/N N
Abv Grd Liv Area 840
Originating Board BRIGHT
Year Built 1960
Annual Tax Amount $552
Tax Year 2019
Lot Size 0.320 Acres
Acres 0.32
Property Description
Another fixer to fabulous property in Clearbrook, VA! Every inch of this house has been touched! The house sits on .32 acres on a level lot near interstates, dining, shopping, etc. Great location! Walk onto the large new front porch among the nice , crisp landscaping and open the door to this amazing property. Once you open the door, you won't be disappointed. Hardwood floors throughout, recessed lighting, and the kitchen/dining area is a must see! Granite countertops, butcher block island, stainless steel appliances, decorative stainless steel range hood with floating shelves on each side, custom tile backsplash and white cabinets with black hardware. Walk outside this beautiful kitchen and sit on your 15 x 10 deck just completed and enjoy the views. Two good size bedrooms with hardwood flooring also. Full bathroom with ceramic tile on tub/shower walls, unique sink bowl, and much more. No expenses spared on this renovation - NEW windows, cabinets, countertops, everything. The seller will be drilling a new well prior to closing! You won't be disappointed! Call me today and get your showing scheduled before this one is GONE!
Location
State VA
County Frederick
Zoning EM
Rooms
Other Rooms Living Room, Bedroom 2, Kitchen, Bedroom 1
Main Level Bedrooms 2
Interior
Interior Features Combination Kitchen/Dining, Floor Plan - Open, Kitchen - Eat-In, Recessed Lighting, Tub Shower, Upgraded Countertops, Wood Floors, Attic, Combination Kitchen/Living, Kitchen - Island
Hot Water Electric
Heating Heat Pump - Electric BackUp
Cooling Heat Pump(s), Central A/C
Flooring Ceramic Tile, Hardwood
Equipment Stainless Steel Appliances, Refrigerator, Oven/Range - Electric, Dishwasher, Range Hood, Microwave, Icemaker, Washer/Dryer Hookups Only, Water Heater
Fireplace N
Appliance Stainless Steel Appliances, Refrigerator, Oven/Range - Electric, Dishwasher, Range Hood, Microwave, Icemaker, Washer/Dryer Hookups Only, Water Heater
Heat Source Electric
Laundry Main Floor
Exterior
Exterior Feature Deck(s), Porch(es)
Garage Spaces 4.0
Water Access N
View Mountain
Roof Type Metal
Accessibility None
Porch Deck(s), Porch(es)
Total Parking Spaces 4
Garage N
Building
Story 1
Foundation Crawl Space
Sewer Private Sewer
Water Well-Shared
Architectural Style Cottage
Level or Stories 1
Additional Building Above Grade, Below Grade
Structure Type Dry Wall
New Construction N
Schools
Elementary Schools Stonewall
Middle Schools James Wood
High Schools James Wood
School District Frederick County Public Schools
Others
Senior Community No
Tax ID 33 A 135
Ownership Fee Simple
SqFt Source Assessor
Acceptable Financing Cash, Conventional, FHA, USDA, VA, VHDA, Negotiable
Listing Terms Cash, Conventional, FHA, USDA, VA, VHDA, Negotiable
Financing Cash,Conventional,FHA,USDA,VA,VHDA,Negotiable
Special Listing Condition Standard
Read Less Info
Want to know what your home might be worth? Contact us for a FREE valuation!

Our team is ready to help you sell your home for the highest possible price ASAP

Bought with Eleanor Karrasch • Pearson Smith Realty, LLC

"My job is to find and attract mastery-based agents to the office, protect the culture, and make sure everyone is happy! "






