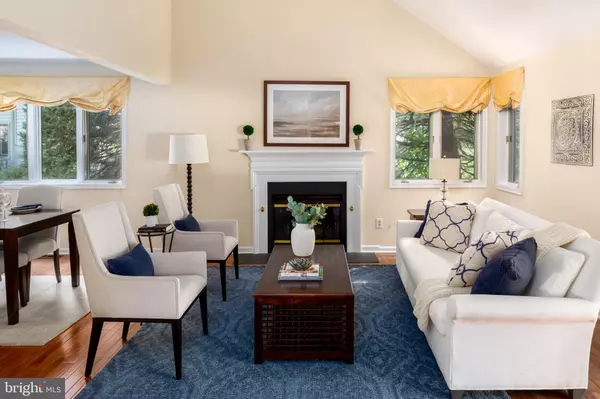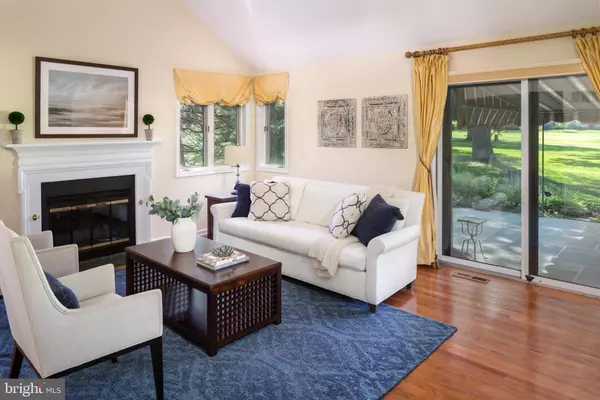$565,000
$475,000
18.9%For more information regarding the value of a property, please contact us for a free consultation.
2 Beds
2 Baths
1,542 SqFt
SOLD DATE : 07/28/2022
Key Details
Sold Price $565,000
Property Type Townhouse
Sub Type End of Row/Townhouse
Listing Status Sold
Purchase Type For Sale
Square Footage 1,542 sqft
Price per Sqft $366
Subdivision Hersheys Mill
MLS Listing ID PACT2025770
Sold Date 07/28/22
Style Ranch/Rambler
Bedrooms 2
Full Baths 2
HOA Fees $600/qua
HOA Y/N Y
Abv Grd Liv Area 1,542
Originating Board BRIGHT
Year Built 1983
Annual Tax Amount $5,347
Tax Year 2021
Lot Size 1,542 Sqft
Acres 0.04
Lot Dimensions 0.00 x 0.00
Property Description
This attractive home in Hersheys Mill is an end unit for added privacy and quiet. It is surrounded by beautiful flowering plants and is a gardener’s delight. Located on the 8th Fairway of the golf course, it has lovely and enjoyable views throughout the seasons. With two bedrooms, plus an additional room that is currently used as a den, this home is warm, welcoming and has access to all that Hersheys Mill offers, including Eaton Villages pool. Move right in to the well-maintained Eaton Village and enjoy the views from your private slate patio with awning! The generous and spacious living room has a charming, wood-burning fireplace, as well as a vaulted ceiling. It opens to the attractive dining area. The eat-in kitchen with ample, white-wood cabinets and granite countertops features stainless steel appliances. A window seat is welcoming. The main bedroom, with plenty of closet space, has an adjoining vanity and full bathroom. The second bedroom uses the hall bath, with its tub/shower combination. There is also a den with golf-course views, as well as attractive, built-in bookcases. The den can easily convert to a third bedroom. The laundry closet is on this level, with nearby, shaft skylight. The semi-finished lower level is ideal for grandchildren; it can also serve as an exercise space or hobby area. A detached, one-car garage is convenient. Eaton Village has its own community swimming pool, as well as neutral vinyl siding and plenty of parking. Located within historic Chester County, Hersheys Mill is within easy access to the towns of Malvern and West Chester, as well as major thoroughfares, including West Chester Pike and Route 202. Its location is also close to People’s Light theater, shops, restaurants, and parks, including East Goshen Park, a particularly pretty spot.
Location
State PA
County Chester
Area East Goshen Twp (10353)
Zoning RESIDENTIAL
Rooms
Other Rooms Living Room, Dining Room, Primary Bedroom, Bedroom 2, Kitchen, Den, Breakfast Room, Primary Bathroom, Full Bath
Basement Partially Finished
Main Level Bedrooms 2
Interior
Interior Features Breakfast Area, Built-Ins, Combination Dining/Living, Entry Level Bedroom, Floor Plan - Open, Kitchen - Eat-In, Kitchen - Table Space, Wood Floors
Hot Water Electric
Heating Heat Pump(s)
Cooling Central A/C
Flooring Hardwood, Carpet
Fireplaces Number 1
Fireplaces Type Wood
Equipment Stainless Steel Appliances
Fireplace Y
Appliance Stainless Steel Appliances
Heat Source Electric
Laundry Main Floor
Exterior
Garage Other
Garage Spaces 1.0
Amenities Available Common Grounds, Community Center, Gated Community, Golf Course Membership Available, Jog/Walk Path, Pool - Outdoor, Retirement Community, Security, Tennis Courts, Library
Waterfront N
Water Access N
View Golf Course
Roof Type Asphalt
Accessibility No Stairs
Total Parking Spaces 1
Garage Y
Building
Story 1
Foundation Block
Sewer Public Sewer
Water Public
Architectural Style Ranch/Rambler
Level or Stories 1
Additional Building Above Grade, Below Grade
New Construction N
Schools
School District West Chester Area
Others
HOA Fee Include Ext Bldg Maint,Lawn Maintenance,Management,Pool(s),Security Gate,Snow Removal,Trash
Senior Community Yes
Age Restriction 55
Tax ID 53-02N-0225
Ownership Fee Simple
SqFt Source Assessor
Security Features Security Gate
Special Listing Condition Standard
Read Less Info
Want to know what your home might be worth? Contact us for a FREE valuation!

Our team is ready to help you sell your home for the highest possible price ASAP

Bought with Jill R Goldman • Compass

"My job is to find and attract mastery-based agents to the office, protect the culture, and make sure everyone is happy! "






