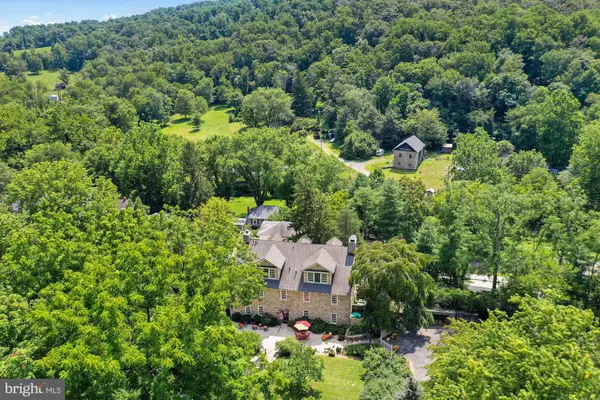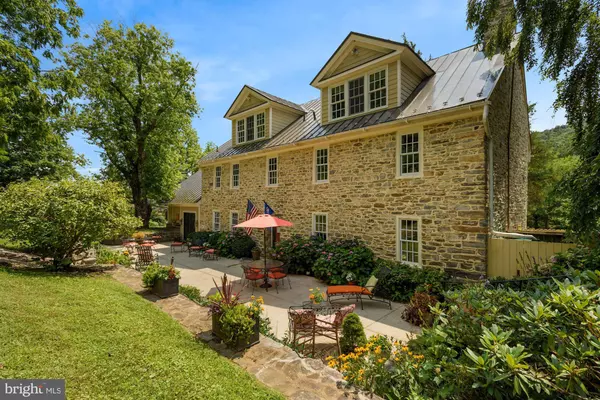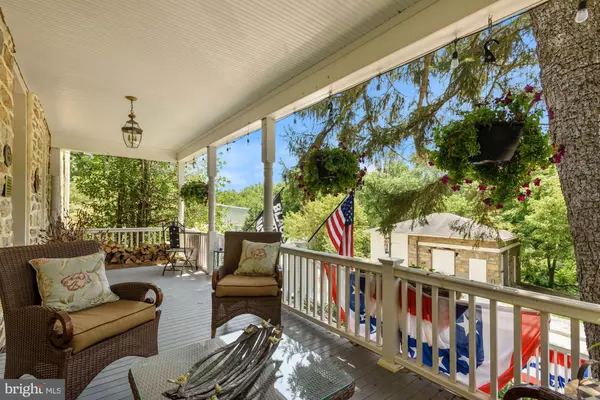$1,825,000
$1,825,000
For more information regarding the value of a property, please contact us for a free consultation.
6 Beds
3 Baths
5,631 SqFt
SOLD DATE : 10/18/2021
Key Details
Sold Price $1,825,000
Property Type Single Family Home
Sub Type Detached
Listing Status Sold
Purchase Type For Sale
Square Footage 5,631 sqft
Price per Sqft $324
Subdivision None Available
MLS Listing ID VALO2007002
Sold Date 10/18/21
Style Colonial
Bedrooms 6
Full Baths 3
HOA Y/N N
Abv Grd Liv Area 5,631
Originating Board BRIGHT
Year Built 1770
Annual Tax Amount $8,896
Tax Year 2021
Lot Size 28.190 Acres
Acres 28.19
Property Description
Welcome to Fieldstone Farm (circa 1770), a beautifully restored country retreat located atop a towering stone wall along Charles Town Pike within the Hillsboro Historic District. Sited on 30 acres with commanding Blue Ridge mountains, the Quaker-built stone manor home has been well cared for by its 5 owners during its 251 years of life. Major renovations have included removal of the stucco from the exterior, restoration of the 18 plank heart pine flooring, and an addition of alarge gourmet kitchenand great room.
The country retreat offers6 bedrooms, 3 bathrooms, and multiple living and entertaining areas on 5,600+ SF.The moment you step inside the main residence, it is evident you are in one of Americas most treasured historic homes. The timeworn beauty of the camelback railing on the front hall staircase, original crackling of thefour roaringwood-burning fireplaces, 2 deep walls and windowsills, wide plank hardwood flooring, large rustic stone walls and wooden beams, and plaster walls are rich with history.
Captivating views of the formal gardens, wildflower meadows, koi pond, and mountains are yours to be had from extensiveoutdoor terraces(seating up to 60 people),two welcoming porches, aheated mountaintop swimming pool with a peaceful waterfall,or various hiking paths.
Located in the heart of the Hillsboro Valley Wine Region, over 20 wineries are within five miles of the farm. Beyond wineries, the surrounding region offers easy access to numerous breweries and distilleries, fine country dining, antique shops, historic landmarks, and W&OD Trail access.
Contact the listing agent for extensive property history.The property is zoned mixed-use and can be used for commercial and residential purposes (see document: Comp Plan Land Use Map Amendments). The property is in land use. The Seller is not responsible for roll-back taxes.
Location
State VA
County Loudoun
Zoning 01
Rooms
Other Rooms Living Room, Dining Room, Primary Bedroom, Sitting Room, Bedroom 2, Bedroom 3, Bedroom 4, Bedroom 5, Kitchen, Family Room, Foyer, Bedroom 1, Office, Primary Bathroom, Full Bath
Basement Outside Entrance, Unfinished, Interior Access
Interior
Interior Features Additional Stairway, Attic, Breakfast Area, Built-Ins, Ceiling Fan(s), Chair Railings, Crown Moldings, Curved Staircase, Dining Area, Double/Dual Staircase, Exposed Beams, Floor Plan - Traditional, Formal/Separate Dining Room, Kitchen - Eat-In, Kitchen - Gourmet, Kitchen - Island, Kitchen - Table Space, Primary Bath(s), Recessed Lighting, Soaking Tub, Tub Shower, Upgraded Countertops, Walk-in Closet(s), Window Treatments, Wood Floors, Wood Stove
Hot Water Electric
Heating Heat Pump(s)
Cooling Central A/C, Heat Pump(s)
Flooring Solid Hardwood, Tile/Brick
Fireplaces Number 4
Fireplaces Type Corner, Double Sided, Mantel(s), Screen, Wood
Equipment Cooktop, Dishwasher, Disposal, Dryer, Extra Refrigerator/Freezer, Icemaker, Oven - Wall, Oven - Single, Refrigerator, Stainless Steel Appliances, Stove, Washer, Humidifier, Oven/Range - Gas
Fireplace Y
Appliance Cooktop, Dishwasher, Disposal, Dryer, Extra Refrigerator/Freezer, Icemaker, Oven - Wall, Oven - Single, Refrigerator, Stainless Steel Appliances, Stove, Washer, Humidifier, Oven/Range - Gas
Heat Source Propane - Leased, Electric
Laundry Main Floor
Exterior
Exterior Feature Patio(s), Porch(es)
Fence Masonry/Stone, Picket, Rear, Other
Pool Heated, Fenced, Concrete
Utilities Available Cable TV
Water Access N
View City, Mountain, Trees/Woods, Street
Roof Type Metal,Asphalt
Street Surface Black Top,Gravel
Accessibility None
Porch Patio(s), Porch(es)
Garage N
Building
Lot Description Cleared, Landscaping, Mountainous, Open, Partly Wooded, Private, Road Frontage, Trees/Wooded
Story 4
Foundation Stone
Sewer Septic > # of BR
Water Public
Architectural Style Colonial
Level or Stories 4
Additional Building Above Grade, Below Grade
Structure Type Beamed Ceilings,Masonry,Wood Walls,Other,Plaster Walls,Vaulted Ceilings
New Construction N
Schools
Elementary Schools Mountain View
Middle Schools Harmony
High Schools Woodgrove
School District Loudoun County Public Schools
Others
Senior Community No
Tax ID 517304602000
Ownership Fee Simple
SqFt Source Assessor
Security Features Electric Alarm
Special Listing Condition Standard
Read Less Info
Want to know what your home might be worth? Contact us for a FREE valuation!

Our team is ready to help you sell your home for the highest possible price ASAP

Bought with Scott J Buzzelli • Middleburg Real Estate

"My job is to find and attract mastery-based agents to the office, protect the culture, and make sure everyone is happy! "






