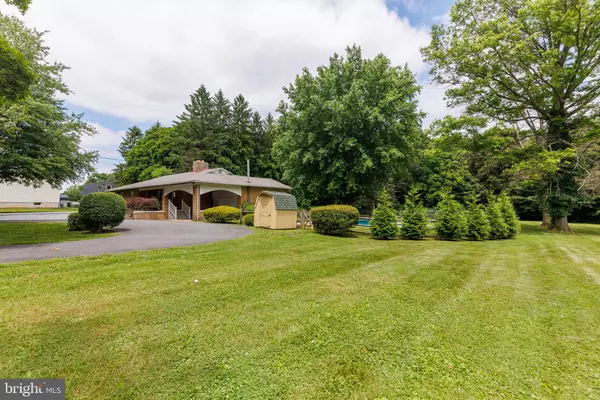$340,000
$334,900
1.5%For more information regarding the value of a property, please contact us for a free consultation.
3 Beds
1 Bath
1,092 SqFt
SOLD DATE : 08/29/2022
Key Details
Sold Price $340,000
Property Type Single Family Home
Sub Type Detached
Listing Status Sold
Purchase Type For Sale
Square Footage 1,092 sqft
Price per Sqft $311
Subdivision Adams Heights
MLS Listing ID MDHR2013874
Sold Date 08/29/22
Style Ranch/Rambler
Bedrooms 3
Full Baths 1
HOA Y/N N
Abv Grd Liv Area 1,092
Originating Board BRIGHT
Year Built 1955
Annual Tax Amount $2,494
Tax Year 2022
Lot Size 1.740 Acres
Acres 1.74
Property Description
Did you check out the lot size on this one? Peaceful and quiet 1.74 acres that backs to woods and also includes another lot that could be built on (buyer to verify, pool is on this lot)! The inground pool is the perfect addition to your summertime! Just thinking of all the parties and cookouts that could be had here makes me jealous! The circle driveway leads you to not only the carport but 1 car garage, as well as the slate front porch where you can sit and drink your coffee and watch the world go by. Inside you will enjoy the perks of one floor living with tons of unique character you won't find anywhere else; that includes charming bead board walls in the hall and living room, hardwood floors throughout, slate floors in the kitchen and dining room and Italian ceramic tile in the bathroom! A stunning stone fireplace greets you when you walk in the living room complete with plantation shutters, walk seamlessly into the dining area that joins with the kitchen that includes stainless steel appliances and recessed lighting! Go down the hall to three good sized bedrooms and the beautiful spa like bathroom with custom built in vanity, wainscoting, and massive jetted tub that makes relaxing a reality! Back out through the dining room into the garage you can go up stairs into a secret room that can either be used for storage or turned into an office or whatever space you can imagine! Back through the garage you can go down into the massive basement with laundry which offers tons of storage or space for whatever you can think up! Come see this property before its gone!
Location
State MD
County Harford
Zoning RR
Rooms
Other Rooms Attic
Basement Unfinished
Main Level Bedrooms 3
Interior
Interior Features Attic, Combination Kitchen/Dining, Chair Railings, Crown Moldings, Wainscotting, Wood Floors, Recessed Lighting, Soaking Tub
Hot Water Electric
Heating Forced Air
Cooling Central A/C
Fireplaces Number 1
Fireplaces Type Mantel(s)
Equipment Dishwasher, Oven/Range - Gas, Range Hood, Refrigerator, Dryer, Stainless Steel Appliances, Washer
Fireplace Y
Appliance Dishwasher, Oven/Range - Gas, Range Hood, Refrigerator, Dryer, Stainless Steel Appliances, Washer
Heat Source Oil
Exterior
Exterior Feature Patio(s), Porch(es)
Garage Covered Parking, Garage - Front Entry
Garage Spaces 2.0
Pool Fenced, In Ground
Waterfront N
Water Access N
Roof Type Asphalt
Accessibility None
Porch Patio(s), Porch(es)
Attached Garage 1
Total Parking Spaces 2
Garage Y
Building
Story 2
Foundation Block
Sewer Septic Exists
Water Well
Architectural Style Ranch/Rambler
Level or Stories 2
Additional Building Above Grade, Below Grade
New Construction N
Schools
School District Harford County Public Schools
Others
Senior Community No
Tax ID 1302066408
Ownership Fee Simple
SqFt Source Assessor
Special Listing Condition Standard
Read Less Info
Want to know what your home might be worth? Contact us for a FREE valuation!

Our team is ready to help you sell your home for the highest possible price ASAP

Bought with Yaron Kaminski • Monument Sotheby's International Realty

"My job is to find and attract mastery-based agents to the office, protect the culture, and make sure everyone is happy! "






