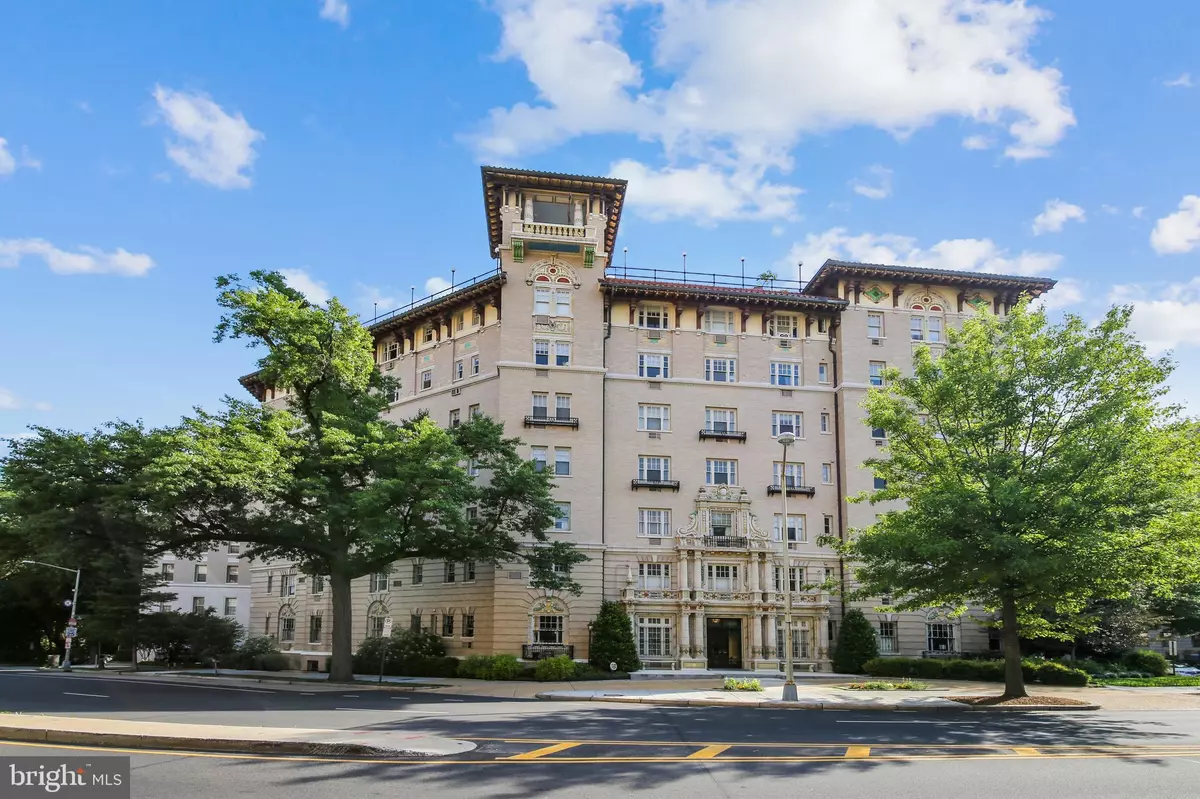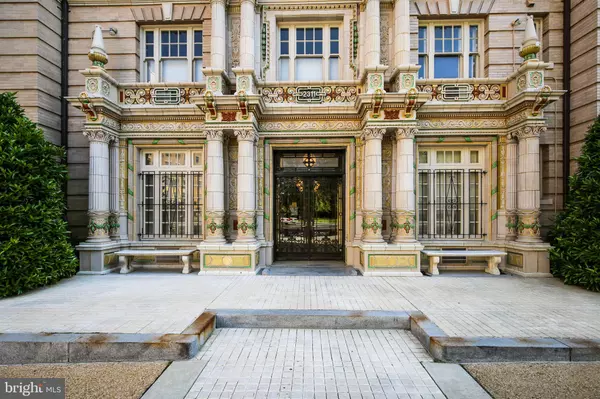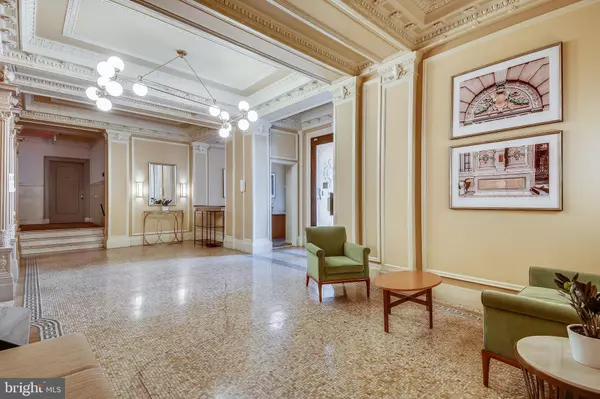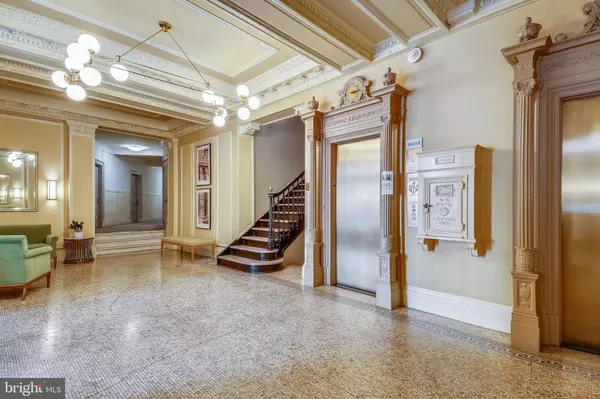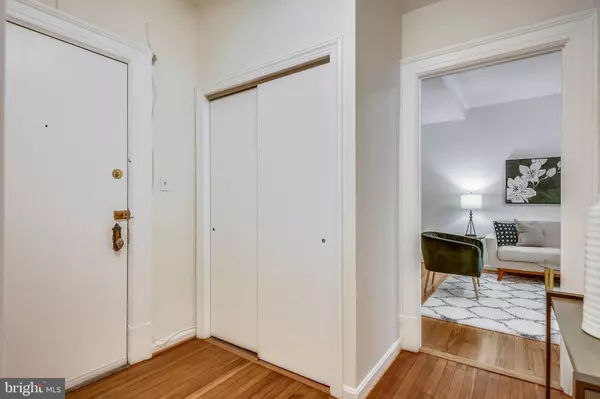$350,000
$360,000
2.8%For more information regarding the value of a property, please contact us for a free consultation.
1 Bed
1 Bath
742 SqFt
SOLD DATE : 07/14/2021
Key Details
Sold Price $350,000
Property Type Condo
Sub Type Condo/Co-op
Listing Status Sold
Purchase Type For Sale
Square Footage 742 sqft
Price per Sqft $471
Subdivision Kalorama
MLS Listing ID DCDC522328
Sold Date 07/14/21
Style Beaux Arts
Bedrooms 1
Full Baths 1
Condo Fees $636/mo
HOA Y/N N
Abv Grd Liv Area 742
Originating Board BRIGHT
Year Built 1911
Annual Tax Amount $2,491
Tax Year 2020
Property Description
Seldom available at the historic Woodward Condominium! Step into this gorgeous beaux arts building built in 1910 teeming with old world beauty at an ideal in-town location. Walk to every city amenity including public transportation ( Woodley Park and Dupont Circle on the Red line) but also adjacent to Rock Creek Park. Perfect for nature lovers! One bedroom, one bath unit with 742 square feet of living space! High ceilings, gleaming oak and pine floors handsomely refinished and completely re-painted top to bottom. This home has a gracious entry foyer with a hall closet, large original bathroom, well-sized bedroom with two closets (don't miss the wall safe!), functional kitchen that opens to nicely sized living/dining room. Pet friendly! ALL utilities included in the monthly fee. Large, private, secure storage space conveys. Gorgeous rooftop with spectacular DC views! Laundry on every floor. Concierge Monday-Friday. This is your opportunity to own in one of the best buildings in Washington DC!
Location
State DC
County Washington
Zoning RESIDENTIAL
Direction Southwest
Rooms
Main Level Bedrooms 1
Interior
Hot Water Natural Gas
Heating Radiator
Cooling Ceiling Fan(s), Wall Unit
Flooring Hardwood
Equipment Dishwasher, Disposal, Microwave, Stove, Refrigerator
Appliance Dishwasher, Disposal, Microwave, Stove, Refrigerator
Heat Source Natural Gas
Laundry Common, Upper Floor
Exterior
Amenities Available Common Grounds, Concierge, Elevator, Extra Storage, Laundry Facilities
Water Access N
Accessibility Elevator
Garage N
Building
Story 7
Unit Features Mid-Rise 5 - 8 Floors
Sewer Public Sewer
Water Public
Architectural Style Beaux Arts
Level or Stories 7
Additional Building Above Grade, Below Grade
New Construction N
Schools
School District District Of Columbia Public Schools
Others
Pets Allowed Y
HOA Fee Include Cable TV,Common Area Maintenance,Insurance,Reserve Funds,Water,Gas,Electricity
Senior Community No
Tax ID 2541//2017
Ownership Condominium
Security Features Desk in Lobby
Special Listing Condition Standard
Pets Description Breed Restrictions, Cats OK, Dogs OK, Size/Weight Restriction, Number Limit
Read Less Info
Want to know what your home might be worth? Contact us for a FREE valuation!

Our team is ready to help you sell your home for the highest possible price ASAP

Bought with Kelly M S Balmer • Compass

"My job is to find and attract mastery-based agents to the office, protect the culture, and make sure everyone is happy! "

