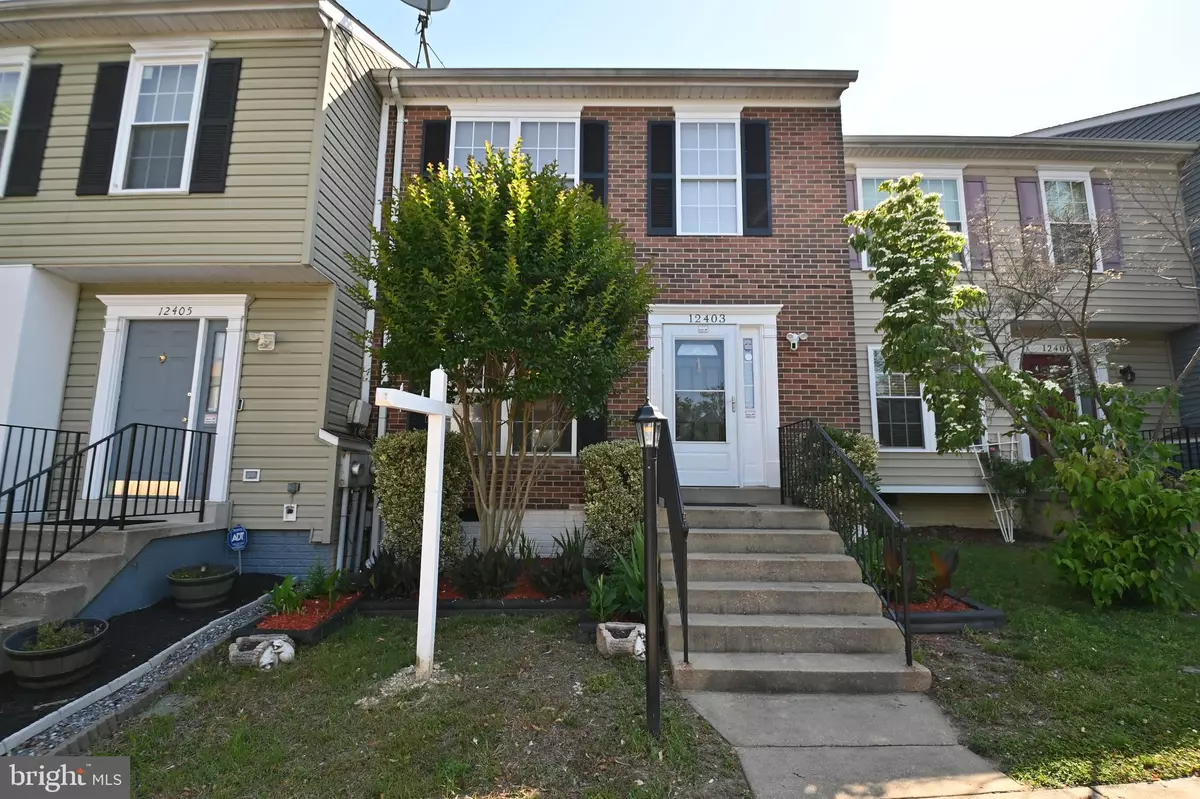$305,000
$300,000
1.7%For more information regarding the value of a property, please contact us for a free consultation.
3 Beds
3 Baths
1,300 SqFt
SOLD DATE : 07/29/2022
Key Details
Sold Price $305,000
Property Type Townhouse
Sub Type Interior Row/Townhouse
Listing Status Sold
Purchase Type For Sale
Square Footage 1,300 sqft
Price per Sqft $234
Subdivision Lakewood Estates
MLS Listing ID MDCH2012712
Sold Date 07/29/22
Style Colonial
Bedrooms 3
Full Baths 2
Half Baths 1
HOA Fees $63/qua
HOA Y/N Y
Abv Grd Liv Area 1,300
Originating Board BRIGHT
Year Built 1994
Annual Tax Amount $2,456
Tax Year 2021
Lot Size 1,500 Sqft
Acres 0.03
Property Description
Welcome Home to this beautiful brick front gem nestled in the Lakewood Estates Community! This lovely Colonial 2-Story Townhome features 3 Bedrooms and 2.5 Baths. Main level features hardwood and laminate flooring throughout, dining area, family room with adjacent kitchen, 1 half bath and laundry room. Do you love the outdoors? Double-glass sliding doors in the family room leads to your private fenced-in backyard that includes 2 exit gates and a 3-door entrance storage shed. Use the spacious deck for barbeques, small gatherings, relaxing or just a great place to read a good book just in time for the summer! Upper level has 3 bedrooms and 2 full baths and carpeted throughout. Owners' suite features a walk-in closet, attic and the master bath that includes a soaking tub and shower. Nice size secondary bedrooms, too. Don't worry about parking with two assigned parking spots right in front of this townhome and also quarterly low HOA fees!!! All of this is just minutes from St Charles Mall, plenty of restaurants, shopping, grocery stores, the library and commuter routes 301 and 210. Don't let this one get away, schedule an appointment to view this home today, you will not be disappointed!!!
Location
State MD
County Charles
Zoning RH
Interior
Interior Features Attic, Breakfast Area, Carpet, Combination Kitchen/Living, Dining Area, Pantry, Primary Bath(s), Walk-in Closet(s)
Hot Water Electric
Heating Forced Air
Cooling Central A/C
Flooring Carpet, Hardwood, Laminated
Fireplaces Number 1
Fireplaces Type Gas/Propane
Equipment Dishwasher, Disposal, Refrigerator, Stove, Water Heater
Fireplace Y
Appliance Dishwasher, Disposal, Refrigerator, Stove, Water Heater
Heat Source Natural Gas
Laundry Hookup, Main Floor
Exterior
Exterior Feature Deck(s), Patio(s), Enclosed
Garage Spaces 2.0
Parking On Site 2
Fence Privacy, Rear, Wood
Amenities Available Tot Lots/Playground
Waterfront N
Water Access N
Accessibility None
Porch Deck(s), Patio(s), Enclosed
Total Parking Spaces 2
Garage N
Building
Story 2
Foundation Brick/Mortar
Sewer Public Sewer
Water Public
Architectural Style Colonial
Level or Stories 2
Additional Building Above Grade, Below Grade
New Construction N
Schools
School District Charles County Public Schools
Others
HOA Fee Include Snow Removal,Trash,Lawn Maintenance
Senior Community No
Tax ID 0906205844
Ownership Fee Simple
SqFt Source Estimated
Acceptable Financing Cash, Conventional, FHA, VA
Listing Terms Cash, Conventional, FHA, VA
Financing Cash,Conventional,FHA,VA
Special Listing Condition Standard
Read Less Info
Want to know what your home might be worth? Contact us for a FREE valuation!

Our team is ready to help you sell your home for the highest possible price ASAP

Bought with Aty Biswese • Nid Group, LLC

"My job is to find and attract mastery-based agents to the office, protect the culture, and make sure everyone is happy! "






