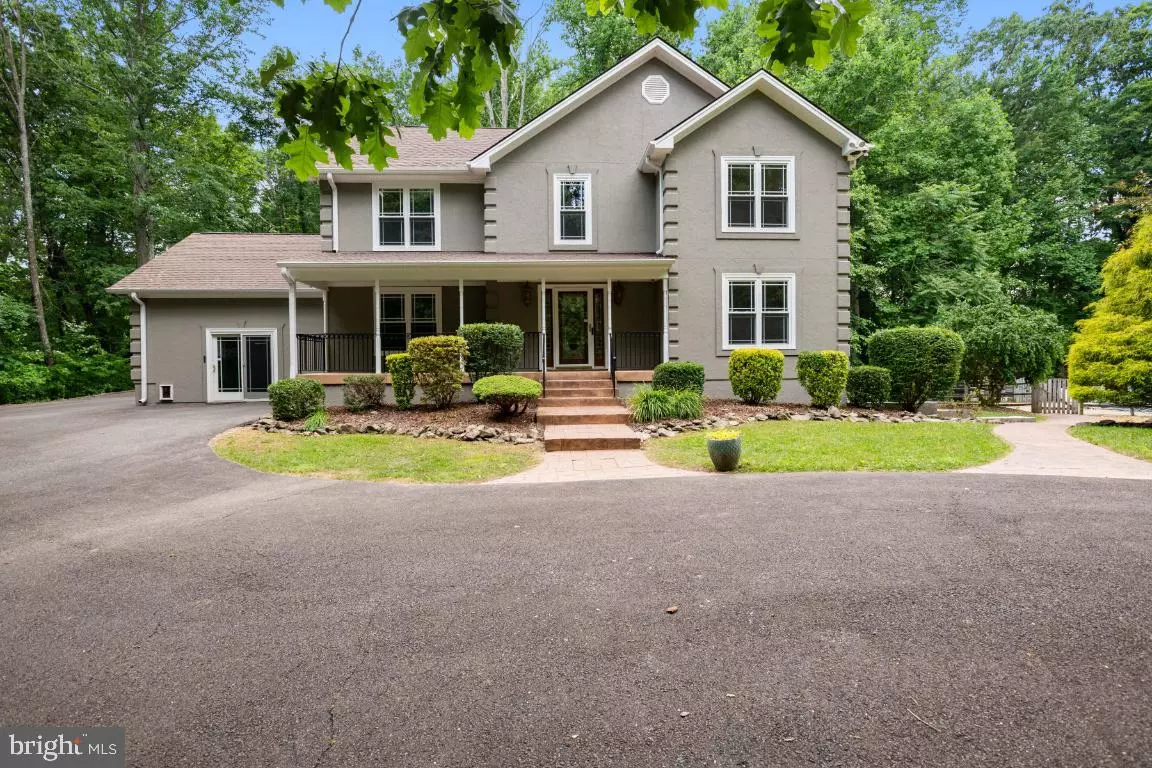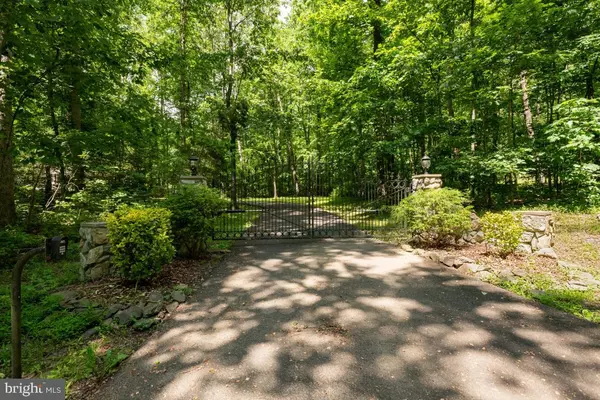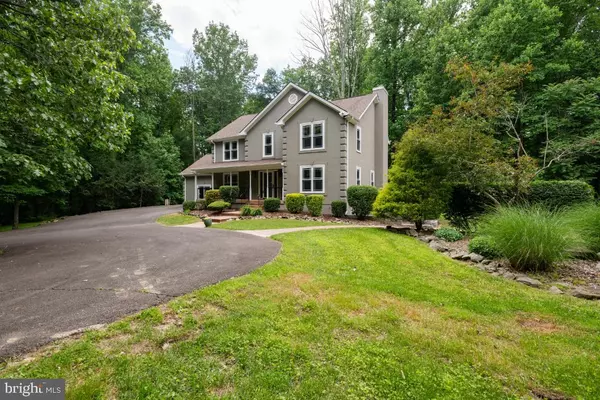$828,000
$899,000
7.9%For more information regarding the value of a property, please contact us for a free consultation.
4 Beds
4 Baths
3,494 SqFt
SOLD DATE : 08/26/2022
Key Details
Sold Price $828,000
Property Type Single Family Home
Sub Type Detached
Listing Status Sold
Purchase Type For Sale
Square Footage 3,494 sqft
Price per Sqft $236
Subdivision None Available
MLS Listing ID VAFQ2004752
Sold Date 08/26/22
Style Colonial
Bedrooms 4
Full Baths 3
Half Baths 1
HOA Y/N N
Abv Grd Liv Area 2,912
Originating Board BRIGHT
Year Built 1996
Annual Tax Amount $5,936
Tax Year 2021
Lot Size 8.000 Acres
Acres 8.0
Property Description
Ready for your own Oasis? Travel down a country road to the security gated entrance - continue up the paved drive to find the home of your dreams. Nestled among the trees sits this beautiful Stucco colonial with 4 bedrooms, 3.5 baths, beautiful hardwood floors, fireplaces to cozy up to on those chilly evenings, ample closet space for everyone, Den with corner fish pond, not to mention the recreation room and full bath in the basement. Oh, you don't want to miss the huge deck on the back for entertaining and did I mention the in ground pool with hot tub just a few steps from your house? You won't be disappointed when you walk in this freshly painted home with security system. Outside you have a shed for all your lawn equipment, a carport plus a huge carport that an RV would fit in. What are you waiting for? Tranquility and convenience at it's best (only 5 minutes from Interstate 66).
Location
State VA
County Fauquier
Zoning RA
Rooms
Other Rooms Living Room, Dining Room, Primary Bedroom, Bedroom 2, Bedroom 3, Bedroom 4, Kitchen, Family Room, Sun/Florida Room, Laundry, Recreation Room, Bathroom 2, Primary Bathroom
Basement Outside Entrance, Side Entrance, Full, Daylight, Partial, Walkout Stairs, Interior Access, Partially Finished
Interior
Interior Features Attic, Family Room Off Kitchen, Kitchen - Country, Dining Area, Breakfast Area, Primary Bath(s), Chair Railings, Crown Moldings, Upgraded Countertops, Wood Stove, Wood Floors, Ceiling Fan(s), Floor Plan - Traditional, Formal/Separate Dining Room, Pantry, Recessed Lighting, Walk-in Closet(s), Water Treat System
Hot Water Bottled Gas, Propane
Heating Forced Air, Wall Unit, Wood Burn Stove, Zoned
Cooling Central A/C
Fireplaces Number 3
Fireplaces Type Equipment, Flue for Stove, Mantel(s), Gas/Propane, Insert, Stone, Wood
Equipment Dishwasher, Exhaust Fan, Icemaker, Oven/Range - Gas, Refrigerator, Washer, Water Conditioner - Owned, Built-In Microwave, Dryer - Electric, Water Heater
Fireplace Y
Appliance Dishwasher, Exhaust Fan, Icemaker, Oven/Range - Gas, Refrigerator, Washer, Water Conditioner - Owned, Built-In Microwave, Dryer - Electric, Water Heater
Heat Source Wood, Electric, Propane - Owned
Laundry Upper Floor
Exterior
Garage Spaces 7.0
Carport Spaces 2
Pool Fenced, Gunite, Heated, In Ground
Utilities Available Electric Available, Phone Available, Propane
Water Access N
Accessibility None
Total Parking Spaces 7
Garage N
Building
Lot Description Trees/Wooded
Story 3
Foundation Block
Sewer Septic = # of BR
Water Well
Architectural Style Colonial
Level or Stories 3
Additional Building Above Grade, Below Grade
New Construction N
Schools
Elementary Schools W.G. Coleman
Middle Schools Marshall
High Schools Fauquier
School District Fauquier County Public Schools
Others
Senior Community No
Tax ID 6969-82-2717
Ownership Fee Simple
SqFt Source Estimated
Special Listing Condition Standard
Read Less Info
Want to know what your home might be worth? Contact us for a FREE valuation!

Our team is ready to help you sell your home for the highest possible price ASAP

Bought with Non Member • Non Subscribing Office

"My job is to find and attract mastery-based agents to the office, protect the culture, and make sure everyone is happy! "






