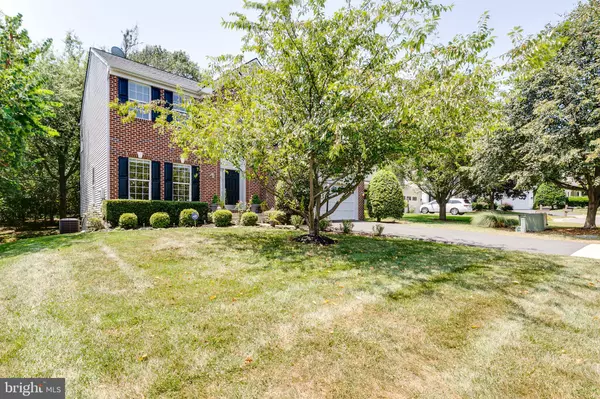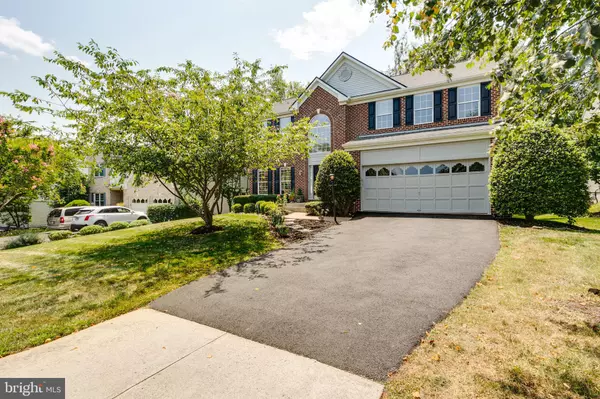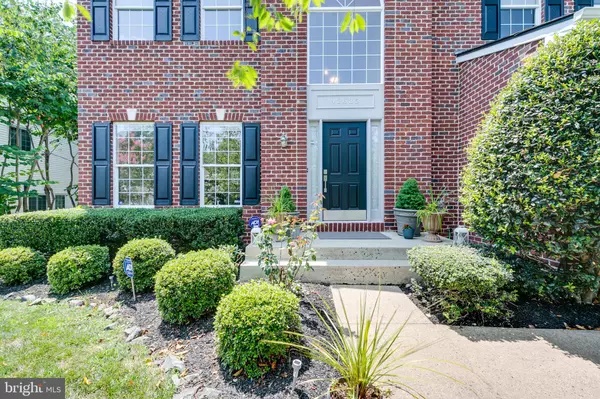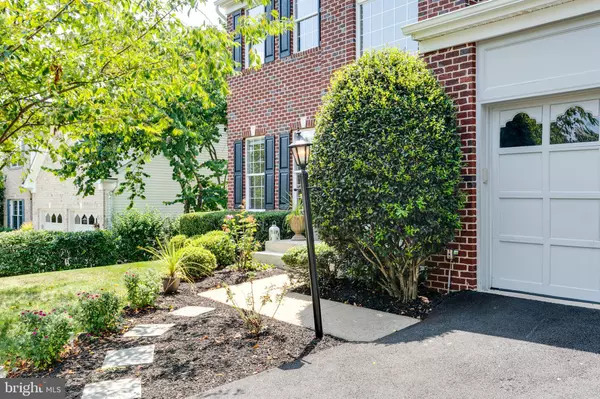$800,000
$779,900
2.6%For more information regarding the value of a property, please contact us for a free consultation.
5 Beds
4 Baths
3,196 SqFt
SOLD DATE : 08/26/2021
Key Details
Sold Price $800,000
Property Type Single Family Home
Sub Type Detached
Listing Status Sold
Purchase Type For Sale
Square Footage 3,196 sqft
Price per Sqft $250
Subdivision Ashburn Farm
MLS Listing ID VALO2002908
Sold Date 08/26/21
Style Colonial
Bedrooms 5
Full Baths 3
Half Baths 1
HOA Fees $89/mo
HOA Y/N Y
Abv Grd Liv Area 2,406
Originating Board BRIGHT
Year Built 1996
Annual Tax Amount $6,416
Tax Year 2021
Lot Size 0.430 Acres
Acres 0.43
Property Description
Elegant Brick Front Extended Essex with all the bells and whistles in Ashburn Farm.
Almost a HALF an ACRE (.43) wooded LOT affords privacy and seclusion while also being on the cul de sac. Inside this 5 BR/3.5BA very spacious home, you will find every upgrade including a rear 3 Level bump-out Extension in the Family room, which adds 6 feet upstairs, downstairs, and on the main level plus a 2 ft bump out in the Kitchen and Breakfast Room. The Inviting Gourmet Island Kitchen overlooks the warm Extended Family Room with views of a Wood Burning Fireplace and Hardwood Floors. 9 Ft Ceilings on the Main Level, Soaring Foyer, Formal Living, and Dining Rooms, upgraded 4-inch Hardwood floors, complete the charming main floor of this Beautiful home. Upstairs, the Owners Suite with Vaulted ceiling boasts an Upgraded Luxury Bath with Soaking tub, Double Bowl Vanities, and an extended Closet. Downstairs is a fully finished Walk-out Light filled basement which contains a spacious In-law/Nanny suite with a Full Bath, Bar, and Large Recreation room. Relax in your own private Backyard Oasis with Wooded views of your expansive yard, dine on your Wood deck, or sit on your peaceful Patio surrounded by trees and flowers. Other upgrades in the interior include 4 in Hardwood floors, new door Hardware, Light fixtures, upgraded trim and so much more. This home has been lovingly maintained by its original owners who have made the following recent improvements: New SS GE Profile Appliances 2019-2020, 2017 Roof, New 2020 HVAC and Humidifier with Smart thermostat, Driveway, Garage Door to be installed (2021), Exterior Lighting, Shutters, and newer H20 Heater (2017). Freshly painted and ready to move in.
This one will not last long. Offers Due Sunday 10pm.
Location
State VA
County Loudoun
Zoning 19
Rooms
Other Rooms Living Room, Dining Room, Bedroom 2, Bedroom 3, Bedroom 4, Bedroom 5, Kitchen, Family Room, Foyer, Bedroom 1, Recreation Room, Bathroom 1, Bathroom 2, Bathroom 3, Full Bath, Half Bath
Basement Full, Walkout Level, Windows, Sump Pump, Rear Entrance, Fully Finished
Interior
Interior Features Bar, Carpet, Ceiling Fan(s), Chair Railings, Crown Moldings, Recessed Lighting, Soaking Tub, Stall Shower, Tub Shower, Upgraded Countertops, Walk-in Closet(s), Wet/Dry Bar, Window Treatments, Wood Floors, Family Room Off Kitchen, Floor Plan - Open, Formal/Separate Dining Room, Kitchen - Island, Kitchen - Gourmet, Pantry
Hot Water Natural Gas
Heating Humidifier, Forced Air
Cooling Ceiling Fan(s), Central A/C
Fireplaces Number 1
Fireplaces Type Mantel(s), Wood
Equipment Cooktop, Dishwasher, Disposal, Dryer, Humidifier, Oven - Double, Refrigerator, Oven/Range - Electric, Stainless Steel Appliances, Washer, Water Heater
Furnishings No
Fireplace Y
Window Features Palladian,Sliding,Double Pane
Appliance Cooktop, Dishwasher, Disposal, Dryer, Humidifier, Oven - Double, Refrigerator, Oven/Range - Electric, Stainless Steel Appliances, Washer, Water Heater
Heat Source Natural Gas
Laundry Main Floor, Dryer In Unit, Washer In Unit
Exterior
Exterior Feature Deck(s), Patio(s), Porch(es)
Garage Garage - Front Entry, Garage Door Opener
Garage Spaces 2.0
Fence Partially, Split Rail
Utilities Available Cable TV Available, Phone Available, Electric Available, Natural Gas Available
Amenities Available Common Grounds, Basketball Courts, Community Center, Jog/Walk Path, Pool - Outdoor, Tot Lots/Playground, Tennis Courts, Soccer Field
Water Access N
View Garden/Lawn
Roof Type Architectural Shingle
Accessibility None
Porch Deck(s), Patio(s), Porch(es)
Attached Garage 2
Total Parking Spaces 2
Garage Y
Building
Lot Description Cul-de-sac, Landscaping, Partly Wooded, Private, Rear Yard
Story 3
Sewer Public Sewer
Water Public
Architectural Style Colonial
Level or Stories 3
Additional Building Above Grade, Below Grade
New Construction N
Schools
Elementary Schools Sanders Corner
Middle Schools Trailside
High Schools Stone Bridge
School District Loudoun County Public Schools
Others
HOA Fee Include Snow Removal,Trash,Common Area Maintenance,Insurance,Management,Reserve Funds
Senior Community No
Tax ID 154390486000
Ownership Fee Simple
SqFt Source Assessor
Security Features Security System
Special Listing Condition Standard
Read Less Info
Want to know what your home might be worth? Contact us for a FREE valuation!

Our team is ready to help you sell your home for the highest possible price ASAP

Bought with Timothy D Pierson • KW United

"My job is to find and attract mastery-based agents to the office, protect the culture, and make sure everyone is happy! "






