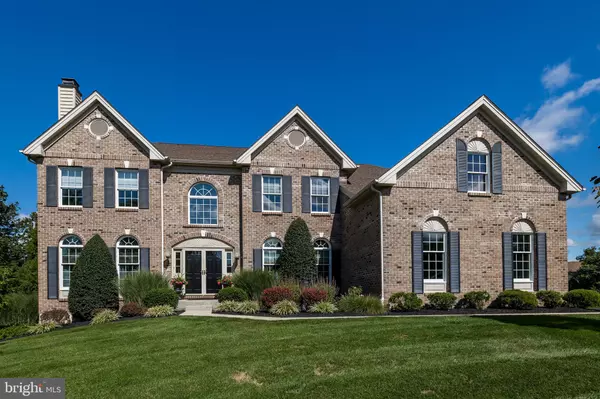$918,000
$899,900
2.0%For more information regarding the value of a property, please contact us for a free consultation.
4 Beds
5 Baths
5,338 SqFt
SOLD DATE : 11/02/2021
Key Details
Sold Price $918,000
Property Type Single Family Home
Sub Type Detached
Listing Status Sold
Purchase Type For Sale
Square Footage 5,338 sqft
Price per Sqft $171
Subdivision Reserve At Eagle
MLS Listing ID PACT2007144
Sold Date 11/02/21
Style Colonial
Bedrooms 4
Full Baths 3
Half Baths 2
HOA Fees $83/qua
HOA Y/N Y
Abv Grd Liv Area 4,438
Originating Board BRIGHT
Year Built 2004
Annual Tax Amount $9,887
Tax Year 2021
Lot Size 0.308 Acres
Acres 0.31
Lot Dimensions 0.00 x 0.00
Property Description
MILLION DOLLAR VIEWS in a resort like setting! This spectacular residence is loaded with custom upgrades galore and pride of ownership shows throughout. Step inside and note the soaring two story foyer, elegant custom millwork, dramatic curved staircase, and gleaming hardwood floors shine throughout the main level. An inviting fireside living room and large dining room boast custom window treatments. Features include an expanded Chef's kitchen with abundant furniture quality cabinetry, designer appliances including Wolfe range, oversized island, espresso bar, and second staircase. The spacious dining area is perfect for quiet morning coffee and provides doors to an oversized deck overlooking beautiful plantings , lush landscaping, and privacy where you will feel like you have arrived at a luxury resort. This may be the PREMIER lot in this highly sought community! The kitchen is open to an EXPANDED two story fireside family room and provides a great venue for entertaining; and the main level boasts a large, private first floor study. First floor laundry room, and mudroom with custom cubbies lead to the attached three car garage. A finished walk out lower level boasts custom bar with designer cabinetry, dishwasher, mini fridge, wall fireplace, and built in microwave which leads to a private patio surrounded by lush plantings. Imagine watching your favorite sports games here-WOW! Back inside the lower level offers a powder room, extensive lighting and great space for a movie or second office. At days end, retreat to the impressive master suite with sitting room. oversized walk in closet, and designer bath. The large auxiliary bedrooms offering Jack and Jill bath and prince/princess suite. Your own piece of paradise close to restaurants, shopping, major roads and highways. This impressive home boasts holiday lighting package, foyer light winch, outdoor lawn sprinkler system, coffee bar, two gas fireplaces, security system and more. You cant but notice the attention to detail. Situated within the Downingtown East Schools including the renowned Stem Academy. THIS will not last!
Location
State PA
County Chester
Area Upper Uwchlan Twp (10332)
Zoning RESIDENTIAL
Rooms
Basement Full, Walkout Level
Interior
Interior Features Additional Stairway, Bar, Breakfast Area, Built-Ins, Ceiling Fan(s), Chair Railings, Crown Moldings, Curved Staircase, Dining Area, Double/Dual Staircase, Family Room Off Kitchen, Kitchen - Gourmet, Pantry, Skylight(s), Sprinkler System, Stall Shower, Upgraded Countertops, Walk-in Closet(s), Window Treatments
Hot Water Natural Gas
Heating Forced Air
Cooling Central A/C
Fireplaces Number 3
Fireplaces Type Gas/Propane
Equipment Built-In Range, Built-In Microwave, Dishwasher, Disposal, Oven - Double, Oven - Wall, Refrigerator
Furnishings No
Fireplace Y
Appliance Built-In Range, Built-In Microwave, Dishwasher, Disposal, Oven - Double, Oven - Wall, Refrigerator
Heat Source Natural Gas
Laundry Main Floor
Exterior
Garage Garage - Side Entry, Garage Door Opener
Garage Spaces 3.0
Water Access N
View Garden/Lawn, Panoramic, Scenic Vista, Trees/Woods
Accessibility None
Attached Garage 3
Total Parking Spaces 3
Garage Y
Building
Story 3
Foundation Concrete Perimeter
Sewer Public Sewer
Water Public
Architectural Style Colonial
Level or Stories 3
Additional Building Above Grade, Below Grade
New Construction N
Schools
Elementary Schools Shamona Creek
Middle Schools Lionville
High Schools Downingtown High School East Campus
School District Downingtown Area
Others
Senior Community No
Tax ID 32-03 -0454
Ownership Fee Simple
SqFt Source Assessor
Security Features Monitored
Special Listing Condition Standard
Read Less Info
Want to know what your home might be worth? Contact us for a FREE valuation!

Our team is ready to help you sell your home for the highest possible price ASAP

Bought with Dan Borowiec • RE/MAX Professional Realty

"My job is to find and attract mastery-based agents to the office, protect the culture, and make sure everyone is happy! "






