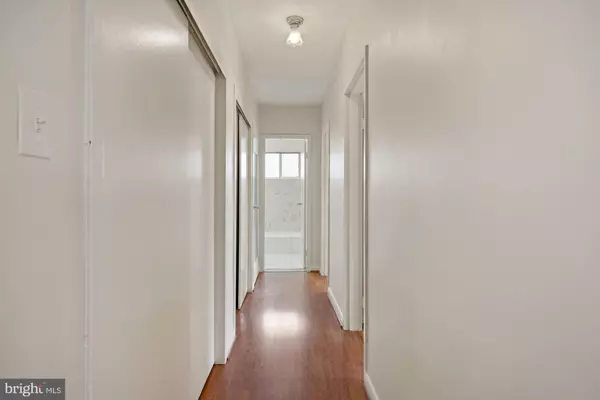$234,000
$249,999
6.4%For more information regarding the value of a property, please contact us for a free consultation.
2 Beds
1 Bath
978 SqFt
SOLD DATE : 08/12/2021
Key Details
Sold Price $234,000
Property Type Condo
Sub Type Condo/Co-op
Listing Status Sold
Purchase Type For Sale
Square Footage 978 sqft
Price per Sqft $239
Subdivision Stratton House
MLS Listing ID VAAR178028
Sold Date 08/12/21
Style Colonial
Bedrooms 2
Full Baths 1
Condo Fees $752/mo
HOA Y/N N
Abv Grd Liv Area 978
Originating Board BRIGHT
Year Built 1958
Annual Tax Amount $2,155
Tax Year 2020
Property Description
Don't miss out, 2BR for the price of a 1BR in Arlington! Rare available, sunny corner, end unit at the Stratton House with lots of windows. CONDO FEE INCLUDES ALL UTILITIES. Large windows that overlook trees from all rooms. Recently renovated in 2019 and professionally painted in 2021 in warm neutrals. Well-maintained and cared for home by the original owner. Features cherry laminated wood floors throughout with premium underlayment. Kitchen with stainless gas range/oven, new dishwasher, new cabinets, new counters, and a large pantry. Serene bath clad in white tile from floor to walls. Bright and spacious bedrooms. Expansive wall of closets that run the entire length of the hallway and bedrooms. Total of 5 wall-to-wall closets, plus a linen closet! Stratton House amenities include: outdoor, in-ground pool; bbq and picnic area; storage unit, bike room and laundry facilities on the first floor; secured entry; and two parking passes. Pedestrian and pet-friendly building with lighted walking paths. Centrally located in Arlington, 2.0 miles to Ballston Quarter and Metro; 2.7 miles to Shirlington; 3.1 miles to Pentagon; 4.1 miles to Amazon HQ2/Crystal City; 4.9 miles to DCA and Georgetown. Walk to shops, dining, schools, parks, and recreation center. Metro/ArtBus to Ballston Metro stop in front on Glebe Rd. Easy access to Rt 50, I-66, and I-395. **Note: Sold AS-IS. Some pictures virtually staged**
Location
State VA
County Arlington
Zoning RA8-18
Rooms
Other Rooms Living Room, Dining Room, Bedroom 2, Bedroom 1
Main Level Bedrooms 2
Interior
Interior Features Kitchen - Galley, Pantry
Hot Water Natural Gas
Heating Forced Air, Wall Unit, Summer/Winter Changeover
Cooling Central A/C, Wall Unit
Flooring Laminated, Ceramic Tile
Equipment Built-In Microwave, Dishwasher, Disposal, Oven/Range - Gas, Refrigerator
Furnishings No
Fireplace N
Window Features Double Pane
Appliance Built-In Microwave, Dishwasher, Disposal, Oven/Range - Gas, Refrigerator
Heat Source Electric
Laundry Common, Lower Floor
Exterior
Garage Spaces 2.0
Amenities Available Elevator, Extra Storage, Laundry Facilities, Pool - Outdoor
Water Access N
View Trees/Woods, Street
Accessibility Elevator
Total Parking Spaces 2
Garage N
Building
Story 1
Unit Features Mid-Rise 5 - 8 Floors
Sewer Public Sewer
Water Public
Architectural Style Colonial
Level or Stories 1
Additional Building Above Grade, Below Grade
Structure Type Dry Wall,Plaster Walls
New Construction N
Schools
Elementary Schools Barcroft
Middle Schools Jefferson
High Schools Wakefield
School District Arlington County Public Schools
Others
Pets Allowed Y
HOA Fee Include Air Conditioning,Common Area Maintenance,Electricity,Gas,Lawn Maintenance,Management,Pool(s),Reserve Funds,Sewer,Snow Removal,Trash,Water
Senior Community No
Tax ID 23-015-154
Ownership Condominium
Security Features Main Entrance Lock
Acceptable Financing Cash, Conventional, FHA
Horse Property N
Listing Terms Cash, Conventional, FHA
Financing Cash,Conventional,FHA
Special Listing Condition Standard
Pets Description Number Limit, Size/Weight Restriction
Read Less Info
Want to know what your home might be worth? Contact us for a FREE valuation!

Our team is ready to help you sell your home for the highest possible price ASAP

Bought with Peyton G Bowman • Long & Foster Real Estate, Inc.

"My job is to find and attract mastery-based agents to the office, protect the culture, and make sure everyone is happy! "






