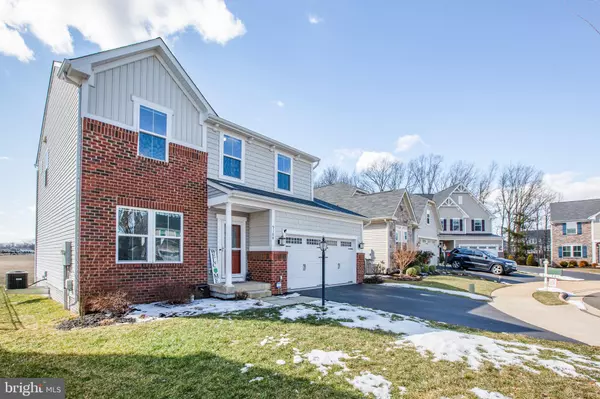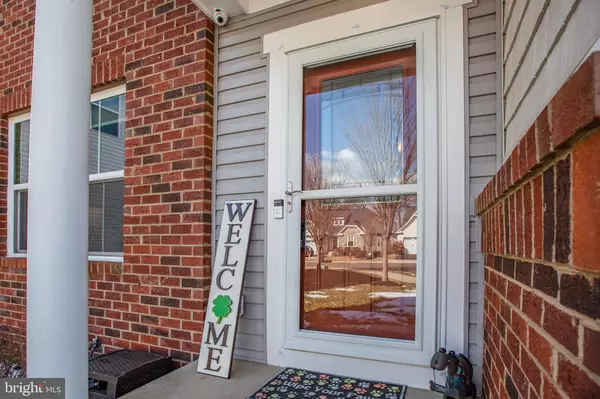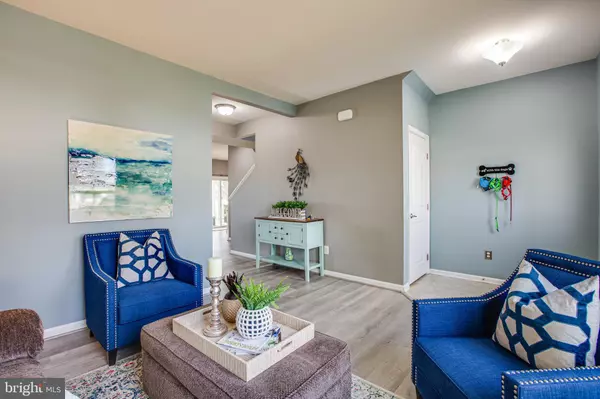$641,000
$615,000
4.2%For more information regarding the value of a property, please contact us for a free consultation.
4 Beds
4 Baths
3,094 SqFt
SOLD DATE : 03/25/2021
Key Details
Sold Price $641,000
Property Type Single Family Home
Sub Type Detached
Listing Status Sold
Purchase Type For Sale
Square Footage 3,094 sqft
Price per Sqft $207
Subdivision Brookside
MLS Listing ID VAFQ169156
Sold Date 03/25/21
Style Colonial
Bedrooms 4
Full Baths 3
Half Baths 1
HOA Fees $111/mo
HOA Y/N Y
Abv Grd Liv Area 2,107
Originating Board BRIGHT
Year Built 2014
Annual Tax Amount $4,227
Tax Year 2020
Lot Size 5,750 Sqft
Acres 0.13
Property Description
Zero expenses were spared in upgrading this beautiful, custom-build in the highly sought after Brookeside Community. As you walk into this spacious abode, you are greeted by a Ring camera; the entire house is outfitted with a Ring home-security system that conveys. The main level showcases custom Pergo Timber Craft flooring (installed in 2019); upgraded gourmet builder's kitchen with granite countertops, backsplash, and Timberlake cabinets with soft-close inserts and pull-out shelving with 42" maple, trim, and crown. The large kitchen island lends itself to company and entertaining or simply convenient meal-prep. With matching GE Stainless-steel Energy Star appliances and a walk-in pantry, the kitchen is well-equipped for all of your family's needs. The house also features a finished basement (2016) that includes a theatre room, complete with tiered-seating a 100'' screen with Epson Home Cinema 3020 projector playing full-HD and 3D movies that conveys; a large open recreational room; a full bath; and a private, walkout entrance. Back upstairs, the primary suite has been upgraded to include a primary en suite bath and walk-in closets. Outside, you'll find ample room on the new 6' x 7 1/2' grilling deck to smoke some meat or fire up the grill, or relax and watch the sunset over Lake Ashby, while getting cozy in the 12' x 20 ' screened-in and covered deck. A custom 72'' ceiling fan will keep bugs at bay and help you stay cool in the summer months. The deck is wired with electric, and all outlets are weather-rated and GFCI. The 40' stamped patio, with a 4' seating wall, make the perfect addition and space for roasting marshmallows by a fire pit. Back inside, you'll find a mudroom off of the garage with custom, built-in bench, and matching Whirlpool Cabrio Energy Star washer and dryer set. There is 30 amp service wired in the garage for your large projects and machinery needs as well as shelving that conveys.
Location
State VA
County Fauquier
Zoning PR
Rooms
Other Rooms Living Room, Dining Room, Primary Bedroom, Bedroom 2, Bedroom 3, Bedroom 4, Kitchen, Family Room, Basement, Other, Bathroom 1, Bathroom 2, Primary Bathroom, Full Bath
Basement Fully Finished, Heated, Outside Entrance, Sump Pump, Walkout Stairs
Interior
Interior Features Water Treat System, Walk-in Closet(s), Upgraded Countertops, Tub Shower, Recessed Lighting, Ceiling Fan(s), Combination Kitchen/Dining, Floor Plan - Open, Pantry, Carpet, Kitchen - Island
Hot Water Natural Gas
Heating Energy Star Heating System, Forced Air, Programmable Thermostat
Cooling Central A/C, Energy Star Cooling System
Flooring Other
Equipment Stainless Steel Appliances, Washer, Dryer, Refrigerator, Built-In Microwave, Disposal, Water Heater, Dishwasher, Stove, Energy Efficient Appliances, ENERGY STAR Dishwasher, ENERGY STAR Clothes Washer, ENERGY STAR Refrigerator, Exhaust Fan, Microwave, Oven - Self Cleaning, Oven/Range - Gas
Fireplace N
Window Features Screens
Appliance Stainless Steel Appliances, Washer, Dryer, Refrigerator, Built-In Microwave, Disposal, Water Heater, Dishwasher, Stove, Energy Efficient Appliances, ENERGY STAR Dishwasher, ENERGY STAR Clothes Washer, ENERGY STAR Refrigerator, Exhaust Fan, Microwave, Oven - Self Cleaning, Oven/Range - Gas
Heat Source Natural Gas
Laundry Main Floor, Washer In Unit, Dryer In Unit
Exterior
Exterior Feature Patio(s), Deck(s), Screened
Garage Garage Door Opener, Garage - Front Entry
Garage Spaces 2.0
Amenities Available Club House, Community Center, Common Grounds, Pool - Outdoor, Tot Lots/Playground, Tennis Courts, Exercise Room
Waterfront Description Boat/Launch Ramp,Shared,Split Lakefront
Water Access N
View Water, Lake
Accessibility Level Entry - Main, Other
Porch Patio(s), Deck(s), Screened
Attached Garage 2
Total Parking Spaces 2
Garage Y
Building
Story 3
Sewer Public Sewer
Water Public
Architectural Style Colonial
Level or Stories 3
Additional Building Above Grade, Below Grade
Structure Type Dry Wall
New Construction N
Schools
Elementary Schools Greenville
Middle Schools Auburn
High Schools Kettle Run
School District Fauquier County Public Schools
Others
HOA Fee Include Trash,Snow Removal,Common Area Maintenance,Pool(s),Management,Road Maintenance
Senior Community No
Tax ID 7915-24-7445
Ownership Fee Simple
SqFt Source Assessor
Security Features Security System,Surveillance Sys
Acceptable Financing Negotiable
Listing Terms Negotiable
Financing Negotiable
Special Listing Condition Standard
Read Less Info
Want to know what your home might be worth? Contact us for a FREE valuation!

Our team is ready to help you sell your home for the highest possible price ASAP

Bought with Harry Hasbun • Keller Williams Realty/Lee Beaver & Assoc.

"My job is to find and attract mastery-based agents to the office, protect the culture, and make sure everyone is happy! "






