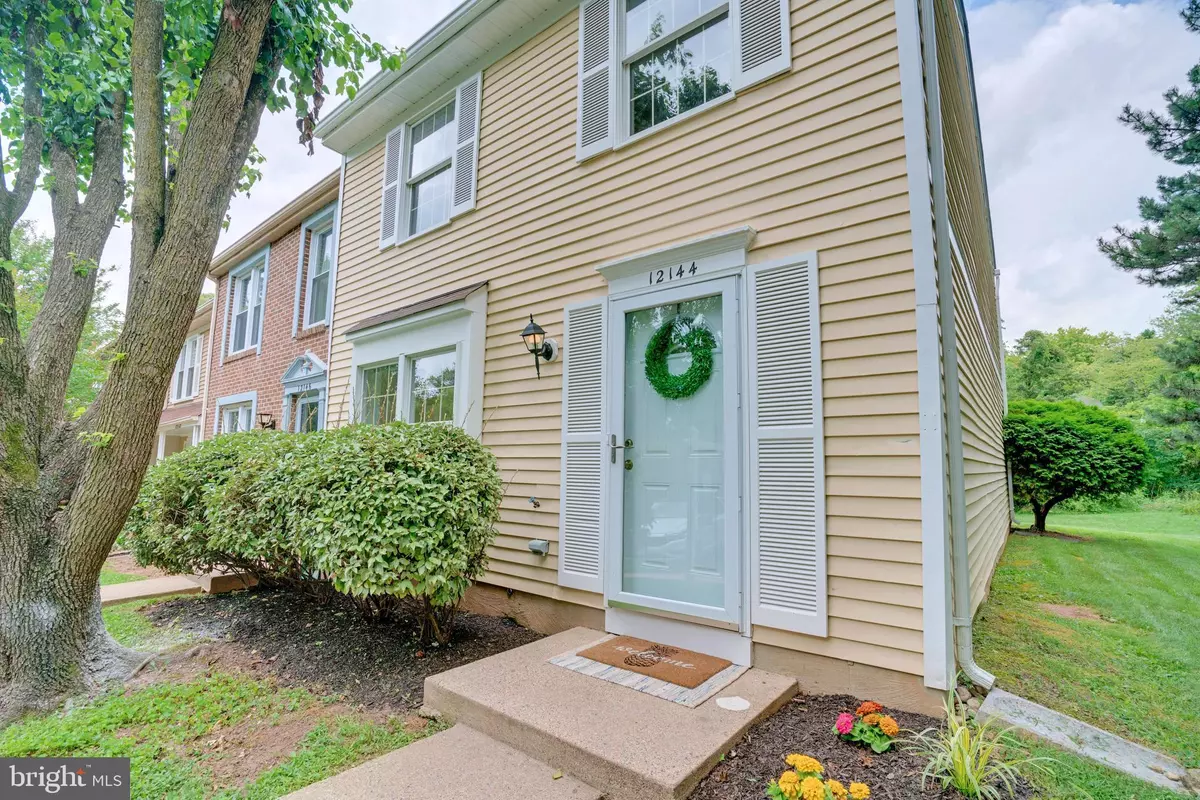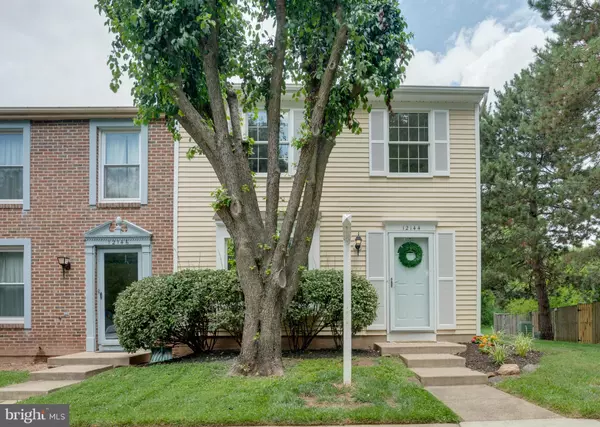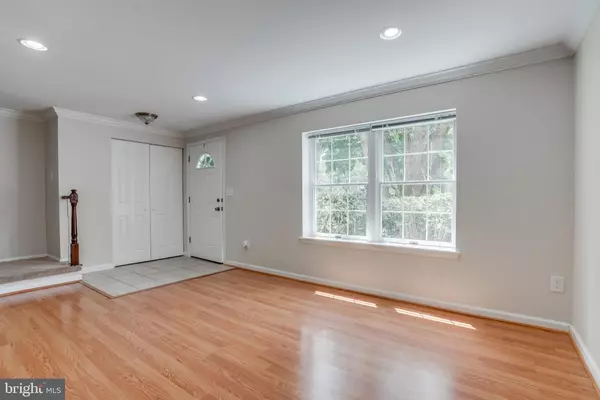$422,500
$419,900
0.6%For more information regarding the value of a property, please contact us for a free consultation.
3 Beds
2 Baths
1,280 SqFt
SOLD DATE : 08/10/2021
Key Details
Sold Price $422,500
Property Type Townhouse
Sub Type End of Row/Townhouse
Listing Status Sold
Purchase Type For Sale
Square Footage 1,280 sqft
Price per Sqft $330
Subdivision Purple Sage
MLS Listing ID VAFX2002088
Sold Date 08/10/21
Style Colonial
Bedrooms 3
Full Baths 1
Half Baths 1
HOA Fees $153/mo
HOA Y/N Y
Abv Grd Liv Area 1,280
Originating Board BRIGHT
Year Built 1985
Annual Tax Amount $4,161
Tax Year 2020
Lot Size 2,010 Sqft
Acres 0.05
Property Description
Beautiful 3 bedroom end-unit townhouse in North Reston! This Seneca townhome was the model home when the community was built. Excellent lot with spacious side yard and a large deck overlooking the lawn and backing to trees. In the kitchen, you will find stainless steel appliances, refreshed white cabinets, durable countertops, and tile flooring. Wood burning fireplace. Updated bathrooms. ***Original plans available and show how to add another full bathroom*** 2 assigned parking spaces. All appliances including the washer and dryer replaced in 2013. Brand new roof with 25-year shingles warranty! Windows - 2012, HVAC 2009, Hot Water Heater 2012. This home is part of the Purple Sage Cluster, which is a very nice quiet townhouse community located in the planned community of Reston, in Fairfax County. In 2018, Reston was ranked as the Best Place to Live in Virginia by Money magazine for its expanses of parks, lakes, walking/jogging pathways, golf courses as well as numerous shopping and dining opportunities including the popular Reston Town Center and Lake Anne historic village. Living in Reston offers residents an urban-suburban mixed feel and a peaceful place to live. Great location with easy access to all the major commuter routes.
Location
State VA
County Fairfax
Zoning 372
Interior
Interior Features Carpet, Ceiling Fan(s), Crown Moldings, Floor Plan - Traditional, Kitchen - Galley, Window Treatments
Hot Water Electric
Heating Central
Cooling Central A/C
Flooring Ceramic Tile, Laminated, Carpet
Fireplaces Number 1
Fireplaces Type Wood
Equipment Dishwasher, Dryer, Microwave, Oven/Range - Electric, Refrigerator, Washer, Water Heater
Fireplace Y
Appliance Dishwasher, Dryer, Microwave, Oven/Range - Electric, Refrigerator, Washer, Water Heater
Heat Source Electric
Laundry Main Floor
Exterior
Exterior Feature Deck(s)
Parking On Site 2
Amenities Available Tot Lots/Playground, Baseball Field, Basketball Courts, Bike Trail, Boat Ramp, Common Grounds, Community Center, Golf Course Membership Available, Jog/Walk Path, Lake, Non-Lake Recreational Area, Picnic Area, Pool - Outdoor, Pool Mem Avail, Soccer Field, Swimming Pool, Water/Lake Privileges
Water Access N
View Garden/Lawn, Trees/Woods
Roof Type Shingle
Accessibility None
Porch Deck(s)
Garage N
Building
Lot Description Backs to Trees, Backs - Open Common Area, Rear Yard
Story 2
Foundation Slab
Sewer Public Sewer
Water Public
Architectural Style Colonial
Level or Stories 2
Additional Building Above Grade, Below Grade
New Construction N
Schools
Elementary Schools Aldrin
Middle Schools Herndon
High Schools Herndon
School District Fairfax County Public Schools
Others
Pets Allowed Y
HOA Fee Include Trash,Common Area Maintenance,Reserve Funds,Road Maintenance,Snow Removal
Senior Community No
Tax ID 0113 103B0067
Ownership Fee Simple
SqFt Source Assessor
Security Features Main Entrance Lock,Smoke Detector
Acceptable Financing Cash, Conventional, FHA, VA, Other
Horse Property N
Listing Terms Cash, Conventional, FHA, VA, Other
Financing Cash,Conventional,FHA,VA,Other
Special Listing Condition Standard
Pets Description Dogs OK, Cats OK
Read Less Info
Want to know what your home might be worth? Contact us for a FREE valuation!

Our team is ready to help you sell your home for the highest possible price ASAP

Bought with Karen A Briscoe • Keller Williams Realty

"My job is to find and attract mastery-based agents to the office, protect the culture, and make sure everyone is happy! "






