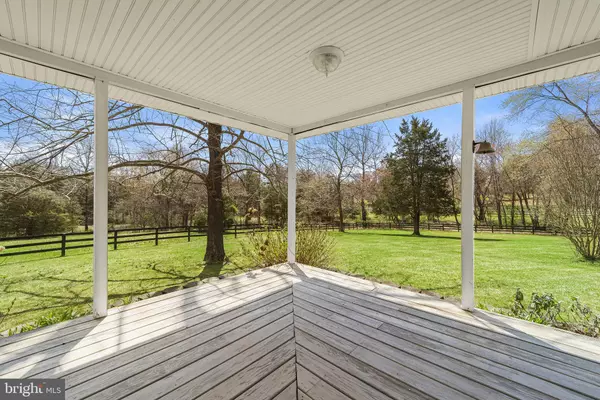$848,000
$848,000
For more information regarding the value of a property, please contact us for a free consultation.
4 Beds
3 Baths
2,483 SqFt
SOLD DATE : 05/28/2021
Key Details
Sold Price $848,000
Property Type Single Family Home
Sub Type Detached
Listing Status Sold
Purchase Type For Sale
Square Footage 2,483 sqft
Price per Sqft $341
Subdivision Waterloo Woods
MLS Listing ID VACU144162
Sold Date 05/28/21
Style Colonial
Bedrooms 4
Full Baths 3
HOA Fees $13/ann
HOA Y/N Y
Abv Grd Liv Area 2,483
Originating Board BRIGHT
Year Built 1988
Annual Tax Amount $2,478
Tax Year 2020
Lot Size 12.710 Acres
Acres 12.71
Property Description
Welcome to Bothy Farm , home of Lavendar and Lace. Set in the rural countryside of Culpeper, but only minutes to Warrenton or Culpeper. This home has been updated and has a beautiful kitchen with new cabinets and granite counters. The wine cooler is ready for those relaxing summer evenings. New secluded tray ceiling lighting has been add to the Family room , dining, room and the primary bedroom. The primary bedroom, located on the main level, has French doors that open onto the huge wrap-around porch, perfect for enjoying your morning coffee or that evening glass of wine from the cooler. The large dining room has wonderful built-in cabinetry for storage and showcasing those special items. The Family room has built-in shelving/bookcases on each side of the fireplace to display your family photos of you and your new home. Upstairs are 3 spacious bedrooms and an office/library/nursery...which ever you like. The "Paris" bedroom has its own bath and would be a nice guest room. The two other bedrooms share the other hall bath. There is an unfinished basement with a huge workshop with garage door that opens at ground level. There is plenty of space for you to use your imagination. This lavender and equestrian farm boasts 12+ acres with a 4 to 5 stall center aisle barn with plenty of hay storage above and plenty of storage for all your farm equipment. The "Livery" is a huge barn/garage/workshop (all 3) with concrete flooring. This building has been used to prepare the lavender, hanging it to dry, removing the heads (flower buds) and creating essential oils. It is also used to display lavender products. This really is a MUST SEE property! So come by, visit and stop and smell the lavender!
Location
State VA
County Culpeper
Zoning R1
Rooms
Basement Daylight, Full, Rear Entrance, Shelving, Walkout Level, Workshop, Unfinished
Main Level Bedrooms 1
Interior
Interior Features Attic/House Fan, Breakfast Area, Built-Ins, Carpet, Ceiling Fan(s), Crown Moldings, Entry Level Bedroom, Family Room Off Kitchen, Formal/Separate Dining Room, Kitchen - Eat-In, Kitchen - Gourmet, Kitchen - Table Space, Recessed Lighting, Stall Shower, Tub Shower, Soaking Tub, Walk-in Closet(s), Water Treat System, Wine Storage, Wood Floors
Hot Water Electric
Heating Heat Pump(s), Zoned
Cooling Heat Pump(s)
Flooring Carpet, Hardwood, Vinyl
Equipment Built-In Microwave, Cooktop, Dishwasher, Dryer, Exhaust Fan, Oven - Wall, Range Hood, Refrigerator, Washer, Water Heater
Fireplace Y
Appliance Built-In Microwave, Cooktop, Dishwasher, Dryer, Exhaust Fan, Oven - Wall, Range Hood, Refrigerator, Washer, Water Heater
Heat Source Electric
Laundry Main Floor
Exterior
Exterior Feature Wrap Around, Porch(es)
Garage Additional Storage Area, Oversized
Garage Spaces 18.0
Fence Board
Utilities Available Cable TV
Water Access N
View Garden/Lawn, Pasture, Pond, Trees/Woods
Roof Type Asphalt
Accessibility None
Porch Wrap Around, Porch(es)
Attached Garage 2
Total Parking Spaces 18
Garage Y
Building
Lot Description Cleared, Open, Partly Wooded, Road Frontage, Rural, Sloping
Story 3
Sewer On Site Septic
Water Well
Architectural Style Colonial
Level or Stories 3
Additional Building Above Grade
New Construction N
Schools
School District Culpeper County Public Schools
Others
Senior Community No
Tax ID 2A - -1 - - 9
Ownership Fee Simple
SqFt Source Estimated
Acceptable Financing Conventional, Cash, Other
Horse Property Y
Horse Feature Horses Allowed, Riding Ring, Stable(s)
Listing Terms Conventional, Cash, Other
Financing Conventional,Cash,Other
Special Listing Condition Standard
Read Less Info
Want to know what your home might be worth? Contact us for a FREE valuation!

Our team is ready to help you sell your home for the highest possible price ASAP

Bought with Lisa Miclot • Long & Foster Real Estate, Inc.

"My job is to find and attract mastery-based agents to the office, protect the culture, and make sure everyone is happy! "






