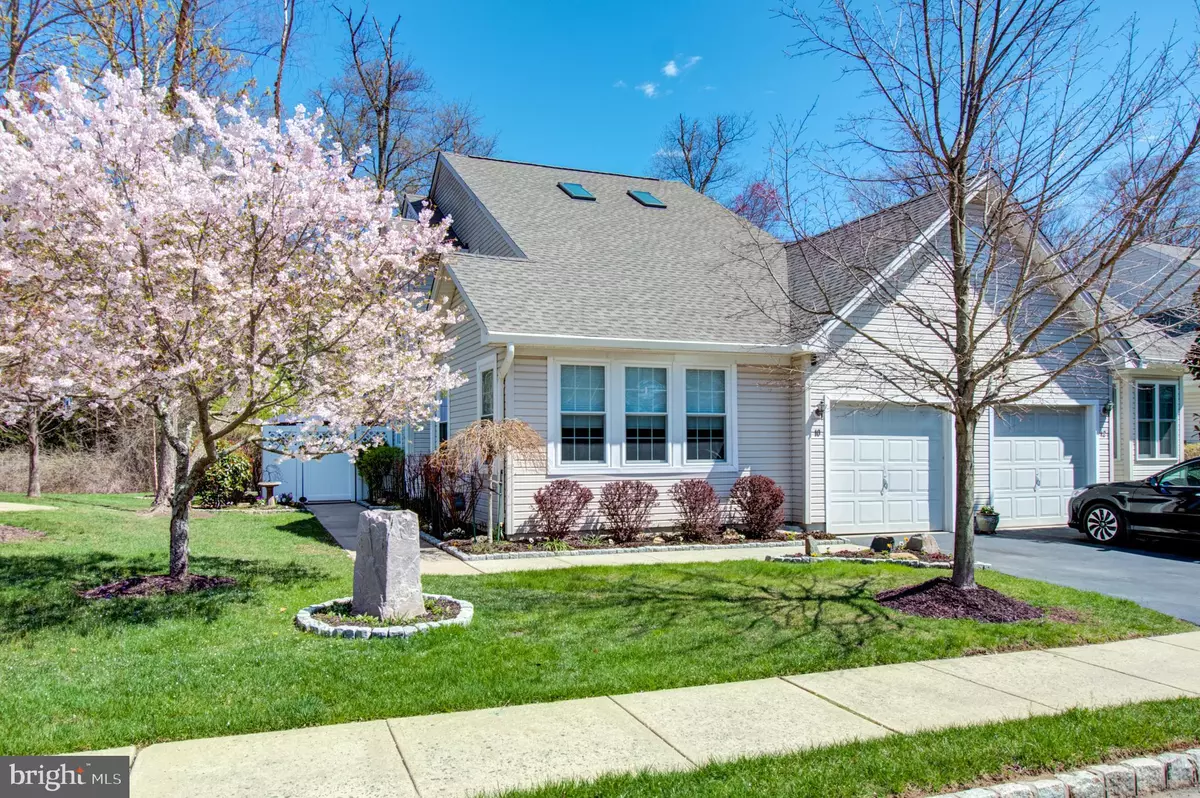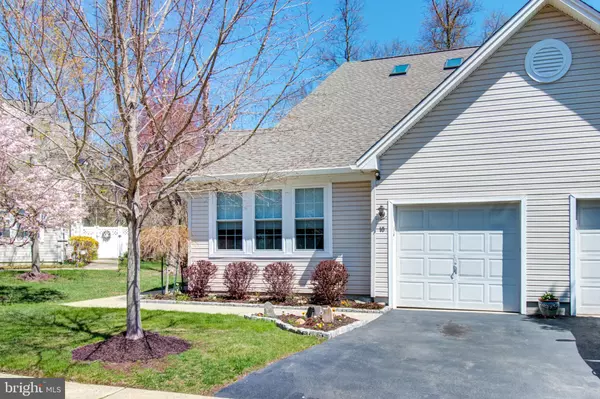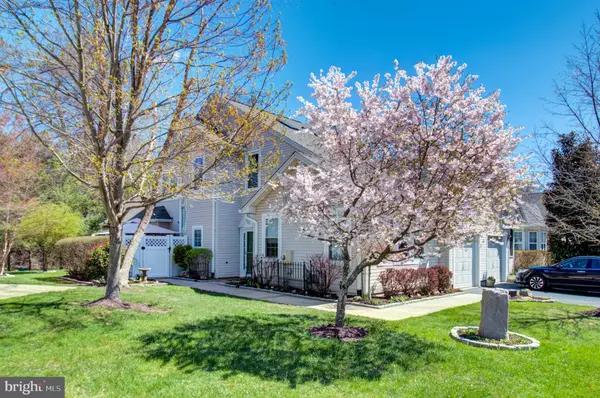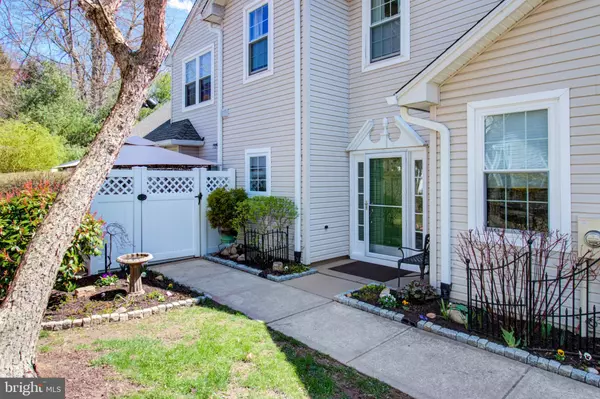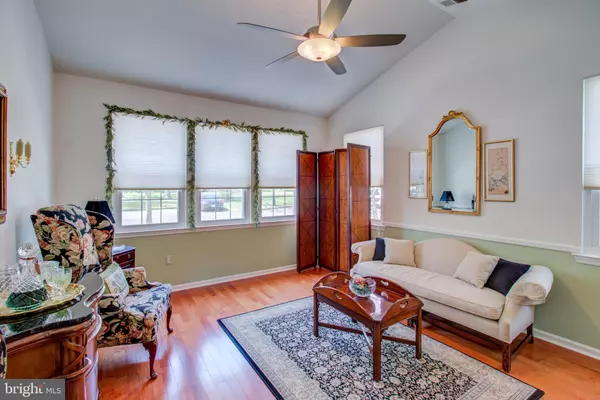$345,000
$330,000
4.5%For more information regarding the value of a property, please contact us for a free consultation.
3 Beds
2 Baths
1,857 SqFt
SOLD DATE : 05/21/2021
Key Details
Sold Price $345,000
Property Type Condo
Sub Type Condo/Co-op
Listing Status Sold
Purchase Type For Sale
Square Footage 1,857 sqft
Price per Sqft $185
Subdivision Woodlands
MLS Listing ID NJME310390
Sold Date 05/21/21
Style Colonial
Bedrooms 3
Full Baths 2
Condo Fees $295/mo
HOA Y/N N
Abv Grd Liv Area 1,857
Originating Board BRIGHT
Year Built 2001
Annual Tax Amount $7,074
Tax Year 2019
Lot Dimensions 0.00 x 0.00
Property Description
Just wait till you see this stunning and captivating Waterford model in the charming adult community known as the Woodlands. The decorative landscaping grabs your attention and beckons you to come inside to see what else this enticing property has to offer. Its warm, neutral tones are inviting and its ambiance is soothing. This home has been updated throughout and boasts a gourmet kitchen with decorative 42" glazed cabinetry, granite counters, tile backsplash, under cabinet lighting, tile flooring, recessed lighting, full GE Stainless Steel appliance package, granite peninsula, two fabulous storage pantries, breakfast area with crown and chair rail detailing, ceiling fan, an Andersen slider to a wonderful patio with lighted gazebo enclosed within a maintenance-free privacy fence. Hardwood and wood look floors flow throughout the main level which offers a spacious living room with triple window, vaulted ceiling, chair rail and ceiling fan with light. The formal dining area has a cathedral ceiling inset with two new skylights. The master bedroom is spacious with a volume ceiling, large walk-in closet, and fully renovated en-suite bath with gorgeous shower with decorative glass doors, unique, dual vanity with pull out shelving, tile floor, decorative lighting, linen closet...it's amazing! The full hall bath was also completely redone with beautiful, tasteful finishes, crown molding, tile floor, decorative vanity & lighting, stone -look surround in tub/shower combo. You'll love it and so will your guests. The 2nd bedroom on the main level is outfitted with crown molding, wood-look flooring, ceiling fan w/light and is currently set up as an office space. The laundry room on the main level has newer, matching washer and dryer along with a convenient utility sink. Upstairs is home to the perfect hobby room with wood-look flooring, chair rail, neutral tones and could also be used as an additional office space, library, nook, walk-in closet or whatever your needs may require. The 3rd bedroom is on this upper level and offers neutral tones, ceiling fan w/light, enlarged closet and makes a great space for guests to relax in privacy. The adjoining loft area makes a charming space for reading, relaxing, perhaps a computer area and it looks down upon the beautiful space below via the open spindle railings. The attached garage is outfitted with an automatic opener, plenty of shelving, rubber matting on the floor and interior access. There is new lighting throughout the home, all windows have been replaced, the roof is brand new as are the 6" gutters and skylights. The Woodlands community offers amenities such as clubhouse, tennis court, in-ground pool, and opportunity to attend community events and functions. The location is fabulous with major roadways, shopping, restaurants, train station, Veterans Park, all only minutes away. This home is priced well, shows beautifully and will not last long. See it today...don't let it get away!!
Location
State NJ
County Mercer
Area Hamilton Twp (21103)
Zoning RESIDENTIAL
Rooms
Other Rooms Living Room, Dining Room, Primary Bedroom, Bedroom 2, Bedroom 3, Kitchen, Laundry, Loft, Hobby Room, Primary Bathroom
Main Level Bedrooms 2
Interior
Interior Features Breakfast Area, Carpet, Ceiling Fan(s), Crown Moldings, Floor Plan - Traditional, Formal/Separate Dining Room, Kitchen - Eat-In, Kitchen - Table Space, Pantry, Recessed Lighting, Skylight(s), Stall Shower, Tub Shower, Upgraded Countertops, Walk-in Closet(s), Wood Floors
Hot Water Natural Gas
Heating Central, Forced Air
Cooling Ceiling Fan(s), Central A/C
Flooring Carpet, Laminated, Tile/Brick, Wood
Equipment Built-In Microwave, Dishwasher, Oven - Self Cleaning, Oven/Range - Gas, Refrigerator, Stainless Steel Appliances, Washer, Dryer
Fireplace N
Window Features Bay/Bow,Double Hung,Double Pane,Replacement,Screens,Skylights
Appliance Built-In Microwave, Dishwasher, Oven - Self Cleaning, Oven/Range - Gas, Refrigerator, Stainless Steel Appliances, Washer, Dryer
Heat Source Natural Gas
Laundry Main Floor, Washer In Unit, Dryer In Unit
Exterior
Garage Garage - Front Entry, Garage Door Opener, Inside Access
Garage Spaces 2.0
Fence Privacy
Utilities Available Cable TV Available, Under Ground
Waterfront N
Water Access N
Roof Type Architectural Shingle,Pitched
Accessibility None
Attached Garage 1
Total Parking Spaces 2
Garage Y
Building
Story 2
Foundation Slab
Sewer Public Sewer
Water Public
Architectural Style Colonial
Level or Stories 2
Additional Building Above Grade, Below Grade
Structure Type 2 Story Ceilings,Cathedral Ceilings,Dry Wall
New Construction N
Schools
School District Hamilton Township
Others
Senior Community Yes
Age Restriction 55
Tax ID 03-02575-00166 06
Ownership Fee Simple
SqFt Source Assessor
Security Features Carbon Monoxide Detector(s),Smoke Detector,Security System
Acceptable Financing Cash, Conventional, FHA
Listing Terms Cash, Conventional, FHA
Financing Cash,Conventional,FHA
Special Listing Condition Standard
Read Less Info
Want to know what your home might be worth? Contact us for a FREE valuation!

Our team is ready to help you sell your home for the highest possible price ASAP

Bought with Vanessa A Stefanics • RE/MAX Tri County

"My job is to find and attract mastery-based agents to the office, protect the culture, and make sure everyone is happy! "

