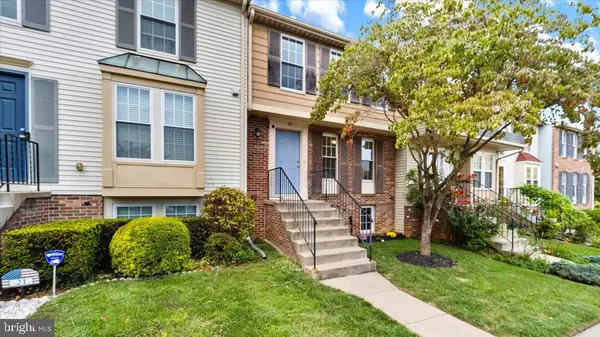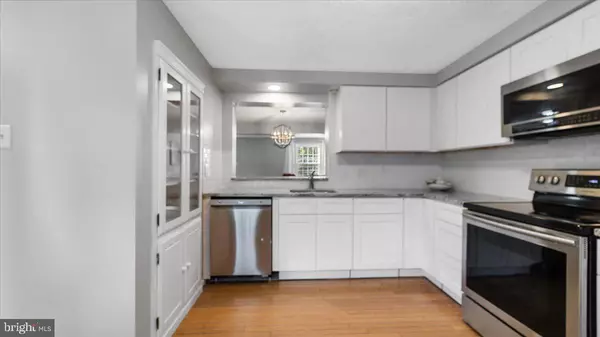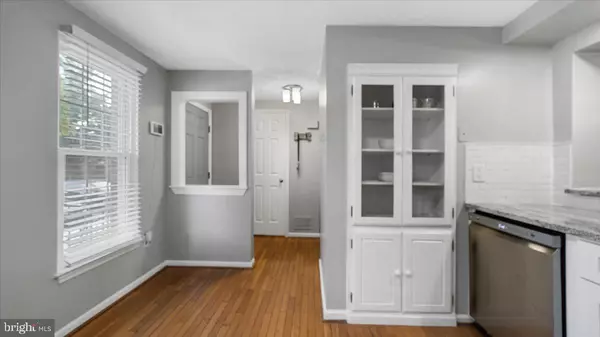$465,000
$465,000
For more information regarding the value of a property, please contact us for a free consultation.
4 Beds
4 Baths
1,960 SqFt
SOLD DATE : 10/20/2021
Key Details
Sold Price $465,000
Property Type Townhouse
Sub Type Interior Row/Townhouse
Listing Status Sold
Purchase Type For Sale
Square Footage 1,960 sqft
Price per Sqft $237
Subdivision Fernshire Farms
MLS Listing ID MDMC2015656
Sold Date 10/20/21
Style Colonial
Bedrooms 4
Full Baths 2
Half Baths 2
HOA Fees $81/mo
HOA Y/N Y
Abv Grd Liv Area 1,300
Originating Board BRIGHT
Year Built 1987
Annual Tax Amount $4,404
Tax Year 2021
Lot Size 2,000 Sqft
Acres 0.05
Property Description
Amazing Location!! This spacious and beautifully updated 4bdr 4bath townhouse is in the Montgomery County Public Schools district, with easy access to I-270 highway, MARC train, Shady Grove Metro station, nighttime urgent care and walking distance from Kentlands shopping center. Open flow on the main level with ample natural light, freshly painted, with a great eat-in and updated kitchen includes: New cabinets, granite countertops, and stainless steel appliances. Hardwood floors in the main and upper level and renovated bathrooms. The lower level offers a complete finished basement, half bathroom and walk out to a fenced-in patio. Basement laundry room has also been remodeled. Roof and water heater are within 5 years old, hvac system was replaced 2020 and all new windows 2020 as well. Total finished square footage of the townhouse is 1960SF. What's not to love about this well maintained and completely updated townhouse? Time to make an offer and enjoy great bike and jog trails, restaurants, movie theater, shops and more within walking distance! **VIRTUAL TOUR AVAILABLE**
Location
State MD
County Montgomery
Zoning RPT
Rooms
Basement Fully Finished, Walkout Level
Interior
Interior Features Built-Ins, Combination Dining/Living, Kitchen - Eat-In, Kitchen - Table Space, Bar
Hot Water Natural Gas
Heating Forced Air
Cooling Central A/C
Flooring Hardwood, Ceramic Tile, Vinyl
Equipment Dishwasher, Disposal, Dryer, Exhaust Fan, Humidifier, Oven/Range - Gas, Range Hood, Refrigerator, Washer
Fireplace N
Window Features Double Pane,Screens
Appliance Dishwasher, Disposal, Dryer, Exhaust Fan, Humidifier, Oven/Range - Gas, Range Hood, Refrigerator, Washer
Heat Source Natural Gas
Laundry Basement
Exterior
Exterior Feature Deck(s)
Parking On Site 2
Fence Rear
Utilities Available Cable TV Available
Amenities Available Tennis Courts
Waterfront N
Water Access N
Roof Type Composite
Accessibility Other
Porch Deck(s)
Garage N
Building
Lot Description Backs - Open Common Area, Cul-de-sac, Pond
Story 3
Foundation Brick/Mortar
Sewer Public Sewer
Water Public
Architectural Style Colonial
Level or Stories 3
Additional Building Above Grade, Below Grade
New Construction N
Schools
High Schools Northwest
School District Montgomery County Public Schools
Others
Pets Allowed Y
HOA Fee Include Reserve Funds
Senior Community No
Tax ID 160902379906
Ownership Fee Simple
SqFt Source Assessor
Security Features Security System
Acceptable Financing Conventional, FHA, Cash
Listing Terms Conventional, FHA, Cash
Financing Conventional,FHA,Cash
Special Listing Condition Standard
Pets Description No Pet Restrictions
Read Less Info
Want to know what your home might be worth? Contact us for a FREE valuation!

Our team is ready to help you sell your home for the highest possible price ASAP

Bought with Flor Karina Ramirez • Flores Realty

"My job is to find and attract mastery-based agents to the office, protect the culture, and make sure everyone is happy! "






