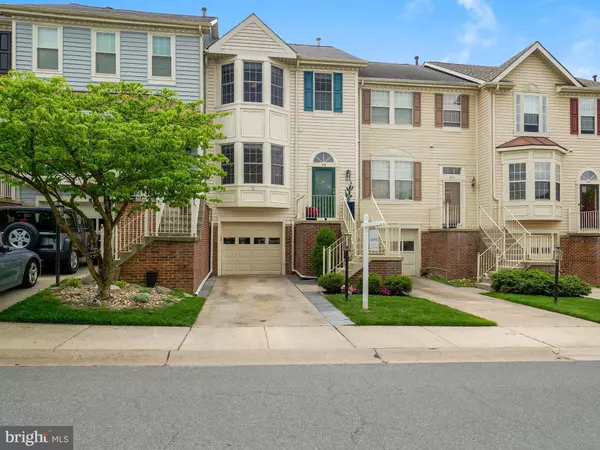$555,000
$475,000
16.8%For more information regarding the value of a property, please contact us for a free consultation.
3 Beds
3 Baths
1,940 SqFt
SOLD DATE : 06/15/2021
Key Details
Sold Price $555,000
Property Type Townhouse
Sub Type Interior Row/Townhouse
Listing Status Sold
Purchase Type For Sale
Square Footage 1,940 sqft
Price per Sqft $286
Subdivision Fernshire Farms
MLS Listing ID MDMC757804
Sold Date 06/15/21
Style Colonial
Bedrooms 3
Full Baths 2
Half Baths 1
HOA Fees $81/mo
HOA Y/N Y
Abv Grd Liv Area 1,440
Originating Board BRIGHT
Year Built 1989
Annual Tax Amount $5,115
Tax Year 2021
Lot Size 2,000 Sqft
Acres 0.05
Property Description
Welcome to 519 Beacon Hill Terrace - This stunning 3 Bedroom, 2 full & 1 half bath townhome has it all! The main level boasts an open plan living and formal dining area with a lot of flexible space. The updated kitchen with new counters and stainless steel appliances has room for a breakfast table or the space could be used as a den,play roomor extra home office area. Double French doors lead out to the spacious and freshly stained deck. A bright powder room rounds out the main level. Brand new carpet has just been installed in both the stairways, upper hallway and all bedrooms. The large primary bedroom boasts a beautifully updated master bath with dual vanity. The bedroom has two closets and a bay window with plenty of space for a king sized bed. Ample sized secondary bedrooms share the hall bath. The finished lower level provides another large flex space. With a charming wood burning fireplace it could be your home office, play room, movie room (projector and screen convey!) the possibilities are endless. The walkout lower level leads to a beautiful fully fenced maintenance free backyard for all your entertaining needs. The attached garage has custom garage flooring & wall rack system, plus bonus storage space. Close to Kentlands for all your shopping and entertainment needs, this home is a true gem awaiting its new owners!
Location
State MD
County Montgomery
Zoning RPT
Rooms
Basement Connecting Stairway, Daylight, Full, Garage Access, Fully Finished, Heated, Outside Entrance, Interior Access, Rear Entrance, Walkout Level, Windows
Interior
Interior Features Attic, Breakfast Area, Carpet, Ceiling Fan(s), Combination Dining/Living, Dining Area, Family Room Off Kitchen, Floor Plan - Open, Recessed Lighting, Upgraded Countertops, Window Treatments, Wood Floors
Hot Water Natural Gas
Heating Forced Air
Cooling Central A/C
Fireplaces Number 1
Equipment Dishwasher, Disposal, Dryer, Microwave, Oven/Range - Electric, Refrigerator, Stainless Steel Appliances, Washer
Furnishings No
Fireplace Y
Appliance Dishwasher, Disposal, Dryer, Microwave, Oven/Range - Electric, Refrigerator, Stainless Steel Appliances, Washer
Heat Source Natural Gas
Laundry Basement, Has Laundry, Lower Floor
Exterior
Exterior Feature Deck(s)
Garage Additional Storage Area, Garage - Front Entry, Inside Access
Garage Spaces 2.0
Fence Fully, Wood
Amenities Available Jog/Walk Path, Tot Lots/Playground, Tennis Courts
Waterfront N
Water Access N
Accessibility None
Porch Deck(s)
Attached Garage 1
Total Parking Spaces 2
Garage Y
Building
Story 3
Sewer Public Sewer
Water Public
Architectural Style Colonial
Level or Stories 3
Additional Building Above Grade, Below Grade
New Construction N
Schools
Elementary Schools Diamond
Middle Schools Lakelands Park
High Schools Northwest
School District Montgomery County Public Schools
Others
HOA Fee Include Common Area Maintenance,Management,Trash,Snow Removal
Senior Community No
Tax ID 160902730148
Ownership Fee Simple
SqFt Source Assessor
Special Listing Condition Standard
Read Less Info
Want to know what your home might be worth? Contact us for a FREE valuation!

Our team is ready to help you sell your home for the highest possible price ASAP

Bought with Thomas K Paolini • Redfin Corp

"My job is to find and attract mastery-based agents to the office, protect the culture, and make sure everyone is happy! "






