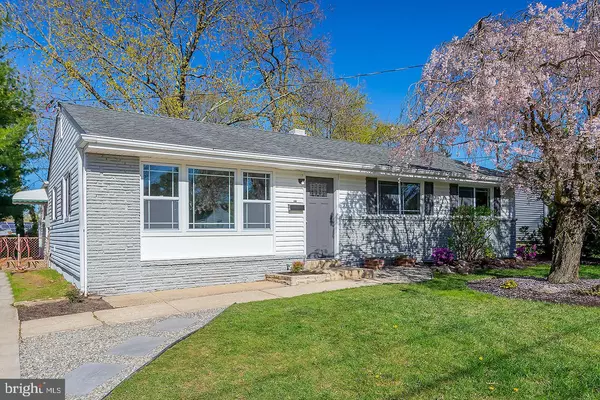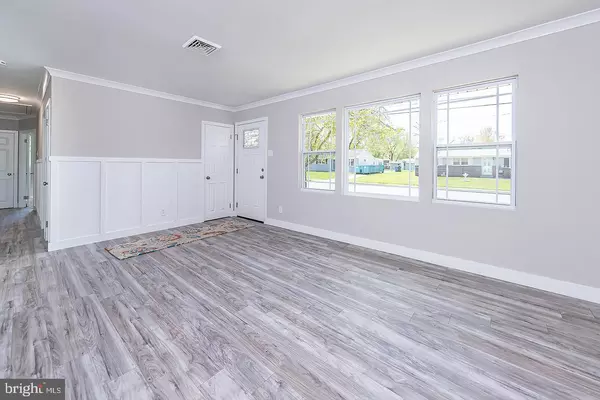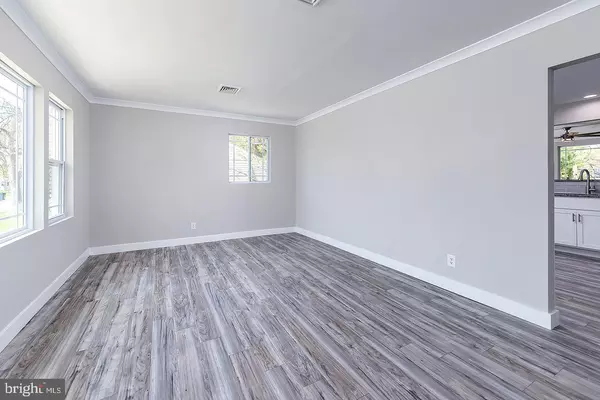$274,000
$289,000
5.2%For more information regarding the value of a property, please contact us for a free consultation.
3 Beds
1 Bath
1,364 SqFt
SOLD DATE : 06/09/2021
Key Details
Sold Price $274,000
Property Type Single Family Home
Sub Type Detached
Listing Status Sold
Purchase Type For Sale
Square Footage 1,364 sqft
Price per Sqft $200
Subdivision Buckingham Village
MLS Listing ID NJGL274854
Sold Date 06/09/21
Style Ranch/Rambler
Bedrooms 3
Full Baths 1
HOA Y/N N
Abv Grd Liv Area 1,364
Originating Board BRIGHT
Year Built 1960
Annual Tax Amount $5,643
Tax Year 2020
Lot Size 0.269 Acres
Acres 0.27
Lot Dimensions 75.00 x 156.00
Property Description
Absolutely picture perfect describes this 3bedroom 1bath ranch home located in the Clearview School district in Buckingham Estates. Step into this sun-drenched home with new hardwood floors throughout main area, custom crown moldings, new doors, and custom color, upgraded wall paint. When you first step into the living room you will notice the huge picture windows along with all the moldings. Continue into the modern kitchen loaded with soft close cabinets, SS appliances, granite counter-tops, and tile backsplash. The family room located off the kitchen is full of windows overlooking the beautiful, large fenced in backyard. The new woods floors, custom crown molding, modern lights, electric fireplace with tile surround and mantle make this the perfect entertaining room. Next to the kitchen is the dining room or play room or 4 th bedroom. Beautiful new lighting, custom molding and hardwood floors accentuate this room. There is 3 bedrooms with new carpet and ceiling fans. The bathroom has new flooring, tile shower, beautiful marble toped vanity and modern light fixture. Home has brand new heating, air conditioner unit, 150 amp service, new insulation in exterior walls and all new windows complete this perfect family home or empty nester looking to downsize in a wonderful quiet neighborhood conveniently located near Route 55.
Location
State NJ
County Gloucester
Area Mantua Twp (20810)
Zoning RES
Rooms
Other Rooms Living Room, Dining Room, Bedroom 2, Bedroom 3, Kitchen, Family Room, Bedroom 1, Bathroom 1
Main Level Bedrooms 3
Interior
Interior Features Attic, Floor Plan - Traditional, Combination Kitchen/Dining, Dining Area, Family Room Off Kitchen, Kitchen - Gourmet, Tub Shower, Wainscotting, Upgraded Countertops
Hot Water Natural Gas
Heating Forced Air
Cooling Central A/C
Flooring Carpet, Vinyl
Fireplaces Number 1
Fireplaces Type Electric
Equipment Refrigerator, Washer, Oven - Single, Dryer, Dishwasher
Fireplace Y
Window Features Energy Efficient,Double Pane,Screens
Appliance Refrigerator, Washer, Oven - Single, Dryer, Dishwasher
Heat Source Natural Gas
Laundry Main Floor
Exterior
Fence Chain Link
Waterfront N
Water Access N
Roof Type Pitched,Shingle
Accessibility None
Garage N
Building
Lot Description Level
Story 1
Foundation Slab
Sewer Public Sewer
Water Public
Architectural Style Ranch/Rambler
Level or Stories 1
Additional Building Above Grade, Below Grade
Structure Type Dry Wall
New Construction N
Schools
School District Clearview Regional Schools
Others
Senior Community No
Tax ID 10-00239-00017
Ownership Fee Simple
SqFt Source Assessor
Acceptable Financing Conventional, FHA, VA, Cash
Listing Terms Conventional, FHA, VA, Cash
Financing Conventional,FHA,VA,Cash
Special Listing Condition Standard
Read Less Info
Want to know what your home might be worth? Contact us for a FREE valuation!

Our team is ready to help you sell your home for the highest possible price ASAP

Bought with David J McNally • EXP Realty, LLC

"My job is to find and attract mastery-based agents to the office, protect the culture, and make sure everyone is happy! "






