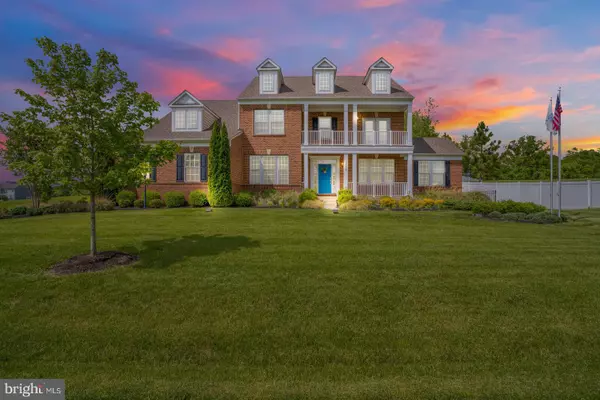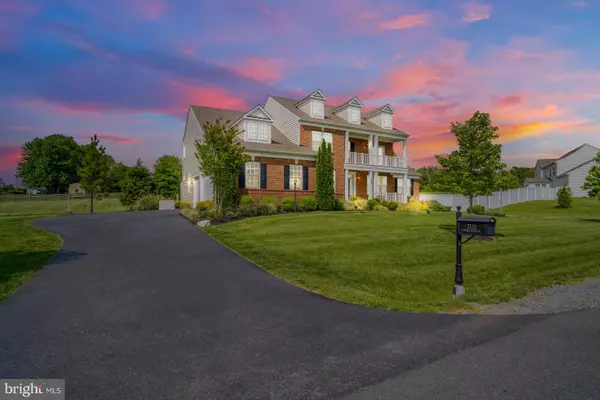$930,000
$920,000
1.1%For more information regarding the value of a property, please contact us for a free consultation.
5 Beds
5 Baths
6,307 SqFt
SOLD DATE : 06/30/2021
Key Details
Sold Price $930,000
Property Type Single Family Home
Sub Type Detached
Listing Status Sold
Purchase Type For Sale
Square Footage 6,307 sqft
Price per Sqft $147
Subdivision Woodland Farms
MLS Listing ID VAPW522290
Sold Date 06/30/21
Style Colonial,Traditional
Bedrooms 5
Full Baths 4
Half Baths 1
HOA Fees $79/mo
HOA Y/N Y
Abv Grd Liv Area 4,324
Originating Board BRIGHT
Year Built 2015
Annual Tax Amount $9,240
Tax Year 2021
Lot Size 1.349 Acres
Acres 1.35
Property Description
Offers will be reviewed upon receipt. Welcome Home! No detail overlooked in this gorgeous Stanley Martin home on well over an acre! Former model and still more upgrades added to this immaculate residence! Decorated to perfection! Nothing but the best in the entire home with elegant sunroom and generous living room with separate, beautifully appointed, formal dining room. Gleaming hardwoods throughout. Nine foot ceilings on every level. Made for entertaining kitchen with huge island, granite countertops, stainless steel appliances, double oven, delightful breakfast room and great room with impressive stone gas fireplace. New stamped concrete patio to enjoy guests outside as well! Fenced area with plenty of additional, professionally landscaped property with sprinkler system. Generous mudroom steps out to three car garage. Upper level holds primary suite with coffered ceiling and ceiling fan in bedroom with adjoining sitting area, bathroom (with heated floor for those cool mornings) and gigantic walk-in closet. Additional bedroom enjoys its own full bathroom. Two more lovely bedrooms share a bathroom. One holds a walk-out to the front, peaceful balcony. Walk-in closets for everyone! Fantastic laundry room on upper level! Lower level has fully renovated additional entertaining area with walk-up to back yard. Also, holds fifth bedroom with walk-in closet, full bathroom and exercise room. Storage room and bonus room for all of your extras! 20 kw generator on property for entire house. This stunning home speaks of quality everywhere you look! Look no more . . . offers will be reviewed upon receipt.
Location
State VA
County Prince William
Zoning SR1
Rooms
Other Rooms Living Room, Dining Room, Primary Bedroom, Sitting Room, Bedroom 2, Bedroom 3, Kitchen, Foyer, Breakfast Room, Bedroom 1, Sun/Florida Room, Exercise Room, Great Room, Mud Room, Other, Recreation Room, Bathroom 1, Bathroom 2, Bathroom 3, Bonus Room, Primary Bathroom, Half Bath, Additional Bedroom
Basement Interior Access, Outside Entrance, Rear Entrance, Walkout Stairs, Full
Interior
Interior Features Attic, Breakfast Area, Carpet, Ceiling Fan(s), Chair Railings, Crown Moldings, Dining Area, Family Room Off Kitchen, Formal/Separate Dining Room, Kitchen - Island, Pantry, Primary Bath(s), Recessed Lighting, Soaking Tub, Stall Shower, Wood Floors
Hot Water Electric
Heating Ceiling
Cooling Central A/C
Flooring Hardwood, Ceramic Tile, Carpet, Laminated
Fireplaces Number 1
Equipment Built-In Microwave, Built-In Range, Dishwasher, Disposal, Dryer, Refrigerator, Stainless Steel Appliances, Cooktop, Washer
Fireplace Y
Appliance Built-In Microwave, Built-In Range, Dishwasher, Disposal, Dryer, Refrigerator, Stainless Steel Appliances, Cooktop, Washer
Heat Source Propane - Owned
Laundry Upper Floor
Exterior
Exterior Feature Patio(s), Balcony, Porch(es)
Garage Garage - Side Entry, Garage Door Opener
Garage Spaces 9.0
Fence Partially
Utilities Available Cable TV Available, Electric Available, Phone Available, Propane, Water Available
Water Access N
Roof Type Architectural Shingle
Accessibility None
Porch Patio(s), Balcony, Porch(es)
Attached Garage 3
Total Parking Spaces 9
Garage Y
Building
Lot Description Landscaping
Story 3
Sewer On Site Septic
Water Well
Architectural Style Colonial, Traditional
Level or Stories 3
Additional Building Above Grade, Below Grade
New Construction N
Schools
Elementary Schools Signal Hill
Middle Schools Parkside
High Schools Osbourn Park
School District Prince William County Public Schools
Others
HOA Fee Include Common Area Maintenance,Trash,Snow Removal
Senior Community No
Tax ID 7895-84-9215
Ownership Fee Simple
SqFt Source Assessor
Security Features Smoke Detector,Security System
Special Listing Condition Standard
Read Less Info
Want to know what your home might be worth? Contact us for a FREE valuation!

Our team is ready to help you sell your home for the highest possible price ASAP

Bought with Non Member • Non Subscribing Office

"My job is to find and attract mastery-based agents to the office, protect the culture, and make sure everyone is happy! "






