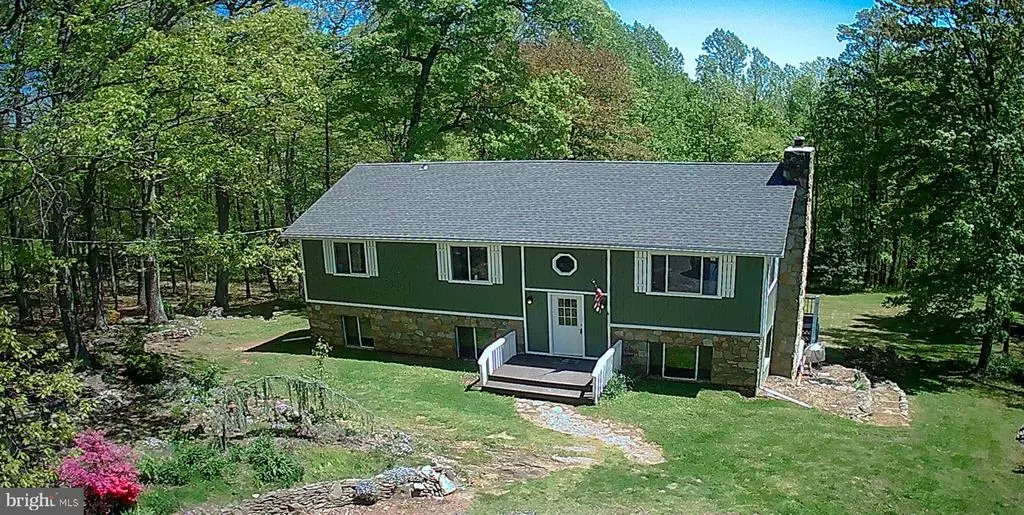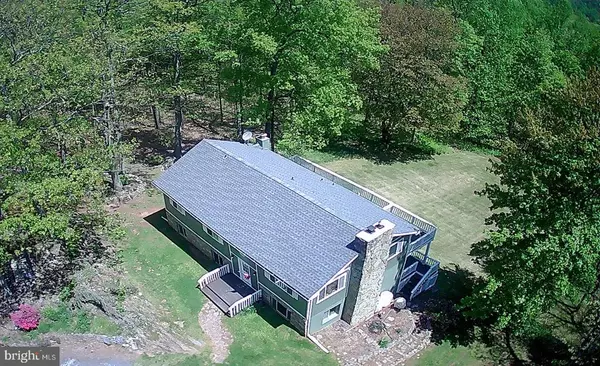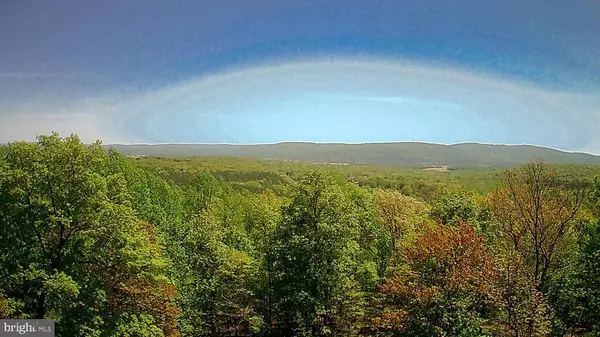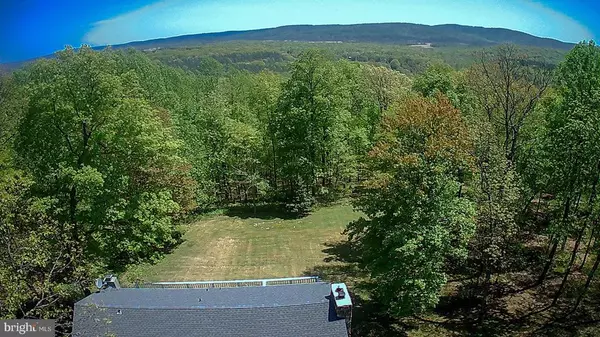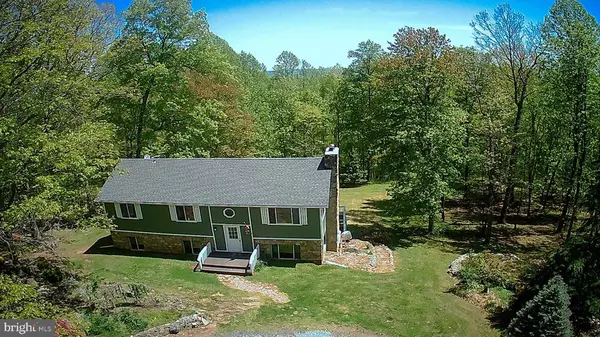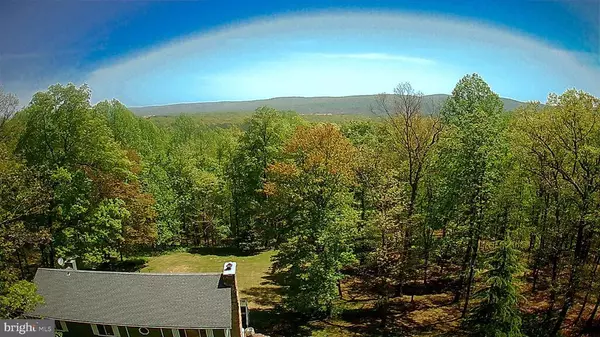$549,900
$549,900
For more information regarding the value of a property, please contact us for a free consultation.
4 Beds
3 Baths
2,538 SqFt
SOLD DATE : 05/26/2021
Key Details
Sold Price $549,900
Property Type Single Family Home
Sub Type Detached
Listing Status Sold
Purchase Type For Sale
Square Footage 2,538 sqft
Price per Sqft $216
Subdivision Mountain View Est
MLS Listing ID VAFQ170182
Sold Date 05/26/21
Style Contemporary
Bedrooms 4
Full Baths 3
HOA Y/N N
Abv Grd Liv Area 1,269
Originating Board BRIGHT
Year Built 1980
Annual Tax Amount $3,952
Tax Year 2020
Lot Size 11.011 Acres
Acres 11.01
Property Description
Beautifully updated contemporary home secluded on 11 acres of mountain living! Imagine sitting on your deck overlooking the trees and breathtaking mountains! You can enjoy this open floor plan with 4 bedrooms & 3 Baths! The family room consists of high cathedral ceilings, wood floor, fireplace and is open to the updated kitchen with cherry wood cabinets! This home boasts a spacious master suite and gorgeous master bath with separate tub and huge doorless walk-in tiled shower! A second bedroom and bath is also on the main level! The updated basement consist of open recreation or additional family room, along with 2 more bedrooms and full bath! A detached one car garage is less than 2 years old! There is no HOA, but there is a volunteer amount of $350 per year for road maintenance and snow removal per household. This is a MUST SEE! Most updates are less than 2 years old! NO SIGN ON PROPERTY AT THIS TIME! LIST OF ITEMS UPDATED; Doubled the master bedroom and closet size Larger master bath Spare bathroom remodel All new trim and doors throughout the house New carpet in all bedrooms and living room New roof Added garage Remodeled basement/living room Added a bedroom and an office Patio door in master bedroom Painted decks New stainless steel appliances Added a mudroom Added zone heating SELLERS plan to leave the living room and bedroom TVs on the walls for the new owners! Professional pictures are coming soon!
Location
State VA
County Fauquier
Zoning RC
Rooms
Basement Fully Finished, Outside Entrance, Walkout Level
Main Level Bedrooms 2
Interior
Interior Features Floor Plan - Open, Kitchen - Country, Soaking Tub, Stall Shower, Breakfast Area, Built-Ins, Crown Moldings, Family Room Off Kitchen, Wood Floors
Hot Water Electric
Heating Forced Air
Cooling Central A/C
Equipment Dishwasher, Disposal, Dryer, Microwave, Icemaker, Oven - Single, Refrigerator, Stove, Washer
Fireplace N
Appliance Dishwasher, Disposal, Dryer, Microwave, Icemaker, Oven - Single, Refrigerator, Stove, Washer
Heat Source Propane - Leased
Exterior
Garage Other, Additional Storage Area
Garage Spaces 5.0
Water Access N
View Mountain, Trees/Woods, Panoramic
Accessibility None
Total Parking Spaces 5
Garage Y
Building
Story 2
Sewer On Site Septic
Water Well
Architectural Style Contemporary
Level or Stories 2
Additional Building Above Grade, Below Grade
New Construction N
Schools
Elementary Schools W.G. Coleman
Middle Schools Marshall
High Schools Fauquier
School District Fauquier County Public Schools
Others
Pets Allowed Y
HOA Fee Include Road Maintenance,Snow Removal
Senior Community No
Tax ID 6958-48-5442
Ownership Fee Simple
SqFt Source Assessor
Special Listing Condition Standard
Pets Description No Pet Restrictions
Read Less Info
Want to know what your home might be worth? Contact us for a FREE valuation!

Our team is ready to help you sell your home for the highest possible price ASAP

Bought with Jennifer M Mead • Berkshire Hathaway HomeServices PenFed Realty

"My job is to find and attract mastery-based agents to the office, protect the culture, and make sure everyone is happy! "

