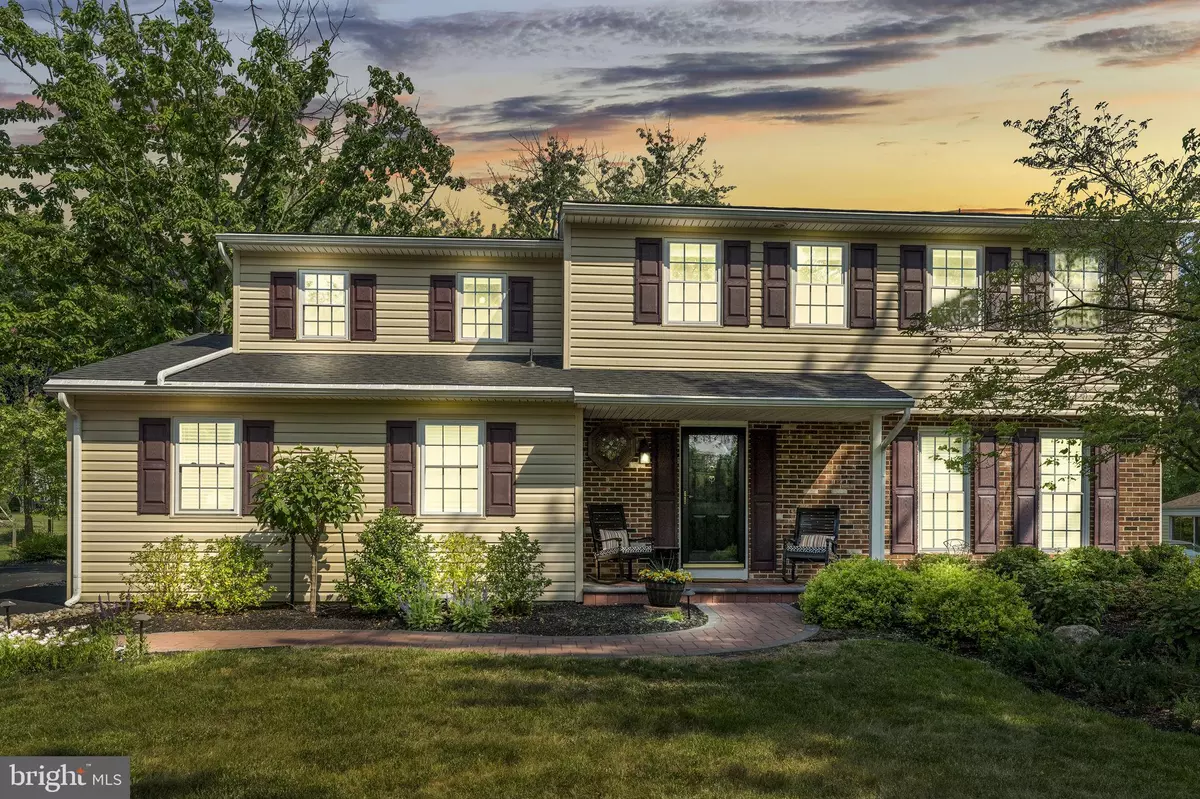$510,000
$499,900
2.0%For more information regarding the value of a property, please contact us for a free consultation.
4 Beds
3 Baths
2,567 SqFt
SOLD DATE : 07/13/2021
Key Details
Sold Price $510,000
Property Type Single Family Home
Sub Type Detached
Listing Status Sold
Purchase Type For Sale
Square Footage 2,567 sqft
Price per Sqft $198
Subdivision Lexington Farms
MLS Listing ID PAMC694964
Sold Date 07/13/21
Style Colonial
Bedrooms 4
Full Baths 2
Half Baths 1
HOA Y/N N
Abv Grd Liv Area 2,255
Originating Board BRIGHT
Year Built 1978
Annual Tax Amount $5,947
Tax Year 2020
Lot Size 1.039 Acres
Acres 1.04
Lot Dimensions 101.00 x 0.00
Property Description
A tranquil and serene lifestyle awaits you in this newly-remodeled Hatfield home where you'll discover cherry hardwood floors, crown molding highlighted by recessed lighting, and more! Natural light illuminates through the custom wood blinds throughout while a stone propane fireplace is the centerpiece of the living room for cozy evenings. The beautifully-updated kitchen features maple shaker cabinets, granite countertops, and tastefully-tiled backsplash. Your master suite offers vaulted ceilings, a walk-in closet with custom shelving, a double vanity and beautifully-tiled shower in the ensuite. Theres a built-in bed in one of the three additional bedrooms and a full guest bath with a jetted tub, dual vanities, and a tiled shower with a frameless door. Outside, a generous 700 sq. ft paver patio features fountains, a shed with electricity, and lush landscaping surrounds, creating an enjoyable space to entertain and relax. Youll also have a three-season room, finished basement, brand new 50-year warranted roof, and French doors leading to a main floor office. Let your real estate dreams come true by touring this beauty today!
Location
State PA
County Montgomery
Area Hatfield Twp (10635)
Zoning R
Rooms
Other Rooms Living Room, Dining Room, Primary Bedroom, Bedroom 2, Bedroom 3, Kitchen, Family Room, Basement, Bedroom 1, Study, Sun/Florida Room, Laundry
Basement Partially Finished
Interior
Interior Features Attic/House Fan, Ceiling Fan(s), Combination Kitchen/Dining, Crown Moldings, Dining Area, Family Room Off Kitchen, Kitchen - Eat-In, Recessed Lighting, Soaking Tub, Stall Shower, Wainscotting, Upgraded Countertops, Walk-in Closet(s), Window Treatments, Wood Floors
Hot Water Propane
Heating Forced Air
Cooling Central A/C
Flooring Hardwood, Ceramic Tile, Carpet, Laminated
Fireplaces Number 1
Fireplaces Type Gas/Propane, Stone
Fireplace Y
Heat Source Electric
Laundry Main Floor
Exterior
Exterior Feature Patio(s), Enclosed, Porch(es)
Waterfront N
Water Access N
Roof Type Architectural Shingle
Accessibility None
Porch Patio(s), Enclosed, Porch(es)
Garage N
Building
Story 2
Sewer Public Sewer
Water Public
Architectural Style Colonial
Level or Stories 2
Additional Building Above Grade, Below Grade
New Construction N
Schools
School District North Penn
Others
Senior Community No
Tax ID 35-00-06143-077
Ownership Fee Simple
SqFt Source Assessor
Special Listing Condition Standard
Read Less Info
Want to know what your home might be worth? Contact us for a FREE valuation!

Our team is ready to help you sell your home for the highest possible price ASAP

Bought with Esther M Cohen-Eskin • Compass RE

"My job is to find and attract mastery-based agents to the office, protect the culture, and make sure everyone is happy! "






