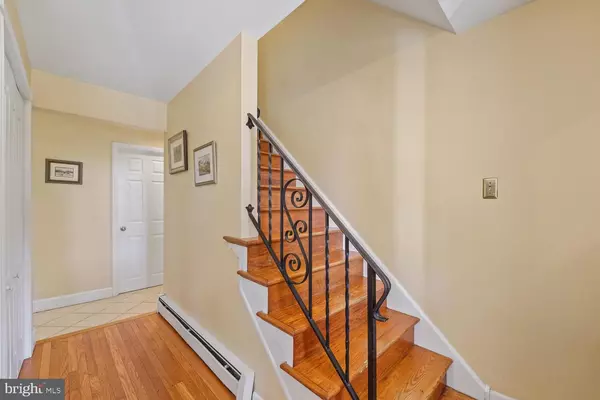$460,000
$442,500
4.0%For more information regarding the value of a property, please contact us for a free consultation.
5 Beds
3 Baths
2,418 SqFt
SOLD DATE : 07/29/2021
Key Details
Sold Price $460,000
Property Type Single Family Home
Sub Type Detached
Listing Status Sold
Purchase Type For Sale
Square Footage 2,418 sqft
Price per Sqft $190
Subdivision Chadds Ford Knoll
MLS Listing ID PACT2000474
Sold Date 07/29/21
Style Colonial
Bedrooms 5
Full Baths 2
Half Baths 1
HOA Y/N N
Abv Grd Liv Area 2,418
Originating Board BRIGHT
Year Built 1962
Annual Tax Amount $5,984
Tax Year 2020
Lot Size 0.660 Acres
Acres 0.66
Lot Dimensions 0.00 x 0.00
Property Description
Your wait is over! Unionville-Chadds Ford Schools. This 2 Story, 5 Bdrm Colonial in very sought after Chadds Ford Knoll now ready for you. Expanded Family Rm was added in 2008 w/ NEW carpet (2021). New Heater(2021), NEW AC(2018), NEW Driveway and sealing (2021). Great Curb appeal. Front brick walkway and Front Porch Entrance. 1st floor has Foyer, large Living Rm/Dining Rm,, Eat-in updated Kitchen ( includes: Oak cabinetry with a open style layout into the Dining Area, Stainless Refrigerator, Stainless Dishwasher and Black downdraft Oven and Ceramic tile flooring and backsplash), 1/2 Bath, step down to Family Rm that has wood-burning fireplace, built-in bookshelves, tons of windows and French-style door to rear Paver Patio. Staircase is hardwood w/ wrought iron railing to 2nd Floor. 5 total bedrooms on this level. Primary Bdrm has ensuite bath and large walk-in closet. 3 nice sized bedrooms and 1 additional larger Bdrm(currently being used as an office). Full Hall Bath completes this level. Unfinished basement with Washer, Dryer, and Laundry tub. Hardwoods throughout 1st and 2nd floors. Some rooms freshly painted. Septic inspection performed for quick sale and repairs completed(2021). Schedule your appointment today! Showings begin Saturday, June 19 and all offers will be reviewed on Tuesday, June 22 6pm.
Location
State PA
County Chester
Area Pennsbury Twp (10364)
Zoning R10
Rooms
Other Rooms Living Room, Primary Bedroom, Bedroom 2, Bedroom 3, Bedroom 4, Bedroom 5, Kitchen, Family Room
Basement Full
Interior
Interior Features Built-Ins, Combination Dining/Living, Combination Kitchen/Dining, Kitchen - Eat-In, Wood Floors
Hot Water Electric
Heating Hot Water
Cooling Central A/C
Flooring Hardwood, Ceramic Tile, Carpet
Fireplaces Number 1
Fireplaces Type Brick, Wood
Equipment Dishwasher, Microwave, Refrigerator, Stainless Steel Appliances, Washer, Dryer
Fireplace Y
Appliance Dishwasher, Microwave, Refrigerator, Stainless Steel Appliances, Washer, Dryer
Heat Source Oil
Exterior
Exterior Feature Patio(s)
Garage Garage - Side Entry
Garage Spaces 2.0
Waterfront N
Water Access N
Roof Type Architectural Shingle
Accessibility None
Porch Patio(s)
Attached Garage 2
Total Parking Spaces 2
Garage Y
Building
Story 2
Sewer On Site Septic
Water Public
Architectural Style Colonial
Level or Stories 2
Additional Building Above Grade, Below Grade
New Construction N
Schools
School District Unionville-Chadds Ford
Others
Senior Community No
Tax ID 64-04J-0101
Ownership Fee Simple
SqFt Source Assessor
Acceptable Financing Cash, Conventional
Listing Terms Cash, Conventional
Financing Cash,Conventional
Special Listing Condition Standard
Read Less Info
Want to know what your home might be worth? Contact us for a FREE valuation!

Our team is ready to help you sell your home for the highest possible price ASAP

Bought with Megan Kerezsi • Keller Williams Real Estate - Media

"My job is to find and attract mastery-based agents to the office, protect the culture, and make sure everyone is happy! "






